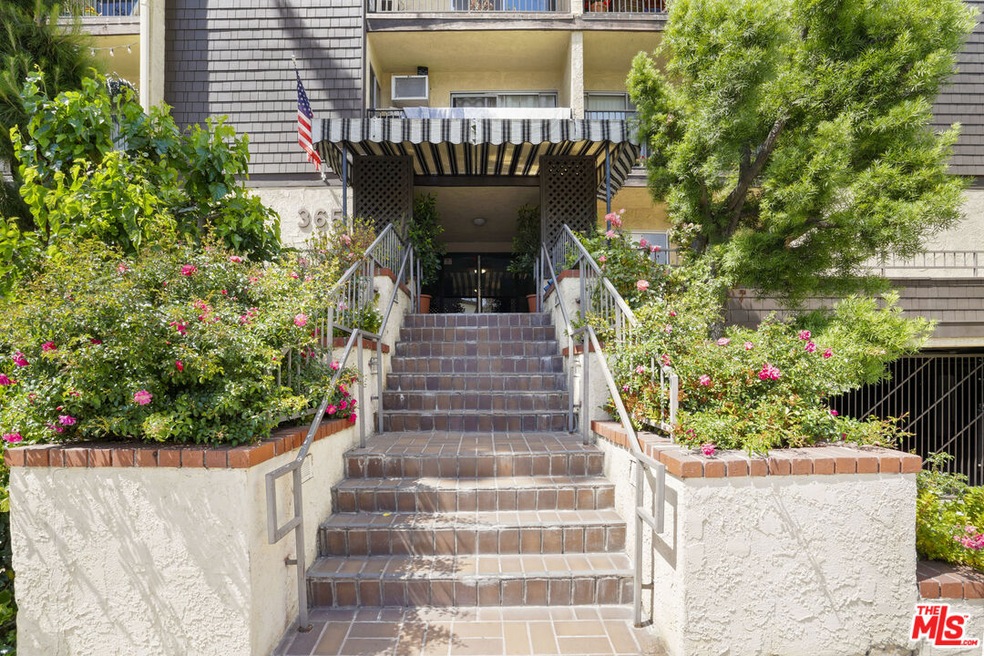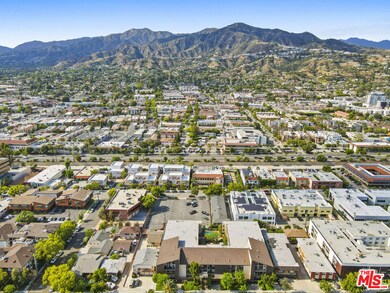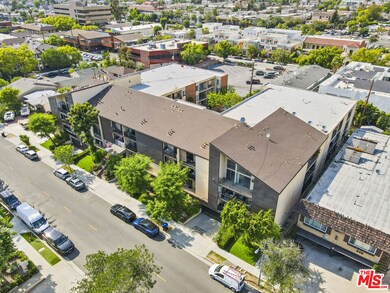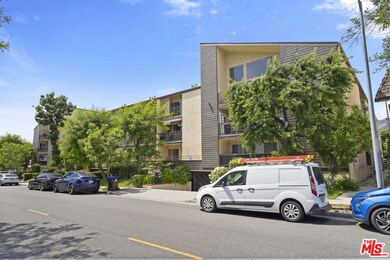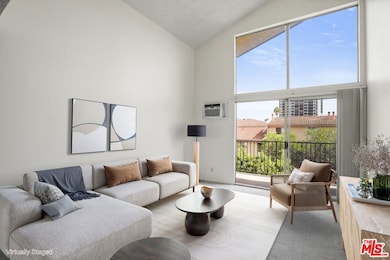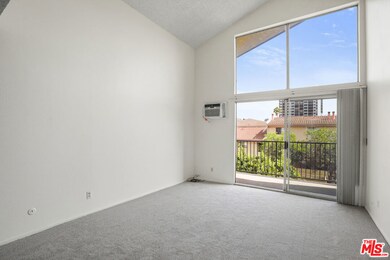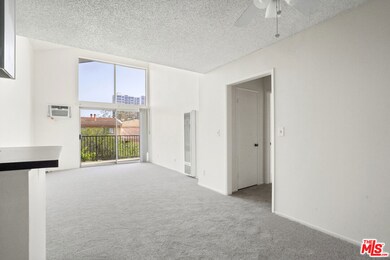
Highlights
- Fitness Center
- In Ground Pool
- 0.74 Acre Lot
- Herbert Hoover High School Rated A-
- City View
- Clubhouse
About This Home
As of June 2025Tucked into the top corner of a well-kept Glendale complex, this 2-bedroom, 2-bath condo offers a rare mix of privacy, natural light, and architectural charm. With only one shared wall and vaulted ceilings throughout, it feels like a quiet retreat above the city.Inside, sunlight fills the space through soaring windows, a feature only found on the top floor. A wall of tall glass doors opens to a large private balcony with skyline views. There's plenty of space out there for outdoor dining, lounging, or even your own container garden. The home has been freshly painted and features new carpet and laminate flooring. The layout flows easily from the living room to the dining area and into a kitchen with generous cabinet storage and a classic feel. The first of two bedrooms mirrors the living room's brightness, with tall ceilings, large glass doors, and its own direct access to the balcony. Both bedrooms offer good closet space and comfortable proportions. The complex features a pool, spa, BBQ area, clubhouse with a fireplace, and a large laundry room. Two side-by-side parking spaces and a private storage unit are also included. This is currently the least expensive 2-bedroom condo in Glendale. It's a top-floor, corner unit filled with light, privacy, and potential in one of the most convenient spots in town.
Property Details
Home Type
- Condominium
Est. Annual Taxes
- $2,312
Year Built
- Built in 1973
HOA Fees
- $302 Monthly HOA Fees
Parking
- 2 Car Garage
- Automatic Gate
- Parking Garage Space
Home Design
- Contemporary Architecture
Interior Spaces
- 991 Sq Ft Home
- 3-Story Property
- Living Room
- City Views
- Intercom
- Laundry Room
Kitchen
- Oven or Range
- Dishwasher
Flooring
- Carpet
- Laminate
Bedrooms and Bathrooms
- 2 Bedrooms
- Walk-In Closet
- 2 Full Bathrooms
Pool
- In Ground Pool
- Spa
Outdoor Features
Utilities
- Window Unit Cooling System
- Heating System Mounted To A Wall or Window
Listing and Financial Details
- Assessor Parcel Number 5636-013-136
Community Details
Overview
- Association fees include water, trash
- 75 Units
Amenities
- Community Barbecue Grill
- Clubhouse
- Laundry Facilities
Recreation
- Fitness Center
- Community Spa
Pet Policy
- Pets Allowed
Security
- Controlled Access
Ownership History
Purchase Details
Home Financials for this Owner
Home Financials are based on the most recent Mortgage that was taken out on this home.Purchase Details
Similar Homes in Glendale, CA
Home Values in the Area
Average Home Value in this Area
Purchase History
| Date | Type | Sale Price | Title Company |
|---|---|---|---|
| Grant Deed | $535,000 | Fidelity National Title | |
| Interfamily Deed Transfer | -- | None Available |
Mortgage History
| Date | Status | Loan Amount | Loan Type |
|---|---|---|---|
| Open | $428,000 | New Conventional | |
| Previous Owner | $544,185 | Reverse Mortgage Home Equity Conversion Mortgage | |
| Previous Owner | $86,000 | Unknown | |
| Previous Owner | $10,000 | Credit Line Revolving |
Property History
| Date | Event | Price | Change | Sq Ft Price |
|---|---|---|---|---|
| 06/11/2025 06/11/25 | Sold | $535,000 | +7.2% | $540 / Sq Ft |
| 05/26/2025 05/26/25 | Pending | -- | -- | -- |
| 05/15/2025 05/15/25 | For Sale | $499,000 | -- | $504 / Sq Ft |
Tax History Compared to Growth
Tax History
| Year | Tax Paid | Tax Assessment Tax Assessment Total Assessment is a certain percentage of the fair market value that is determined by local assessors to be the total taxable value of land and additions on the property. | Land | Improvement |
|---|---|---|---|---|
| 2025 | $2,312 | $213,890 | $86,306 | $127,584 |
| 2024 | $2,312 | $209,697 | $84,614 | $125,083 |
| 2023 | $2,260 | $205,586 | $82,955 | $122,631 |
| 2022 | $2,216 | $201,556 | $81,329 | $120,227 |
| 2021 | $2,172 | $197,605 | $79,735 | $117,870 |
| 2019 | $2,087 | $191,746 | $77,371 | $114,375 |
| 2018 | $2,058 | $187,987 | $75,854 | $112,133 |
| 2016 | $1,951 | $180,689 | $72,909 | $107,780 |
| 2015 | $1,911 | $177,976 | $71,814 | $106,162 |
| 2014 | $1,899 | $174,491 | $70,408 | $104,083 |
Agents Affiliated with this Home
-
Miles Crakow

Seller's Agent in 2025
Miles Crakow
Real Broker
(323) 953-2723
1 in this area
29 Total Sales
-
David Robles

Seller Co-Listing Agent in 2025
David Robles
Real Broker
(213) 712-4343
2 in this area
159 Total Sales
-
Robyn Mitchell

Buyer's Agent in 2025
Robyn Mitchell
Compass
(323) 230-5729
1 in this area
15 Total Sales
About This Building
Map
Source: The MLS
MLS Number: 25538979
APN: 5636-013-136
- 365 Burchett St Unit 118
- 811 N Columbus Ave Unit 18
- 408 Burchett St Unit 5
- 409 Burchett St Unit 311
- 409 Burchett St Unit 220
- 345 Pioneer Dr Unit 1201
- 345 Pioneer Dr Unit 1705
- 343 Pioneer Dr Unit 504
- 1038 N Columbus Ave
- 333 Milford St Unit 105
- 1118 N Central Ave Unit 14
- 1126 N Central Ave Unit 303
- 222 Monterey Rd Unit 1203
- 222 Monterey Rd Unit 1303
- 222 Monterey Rd Unit 1205
- 222 Monterey Rd Unit 1602
- 1207 N Columbus Ave
- 1100 N Maryland Ave
- 1155 N Brand Blvd Unit 1004
- 1236 N Columbus Ave Unit 28
