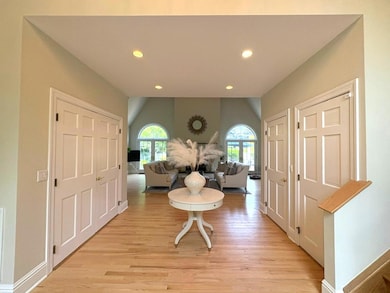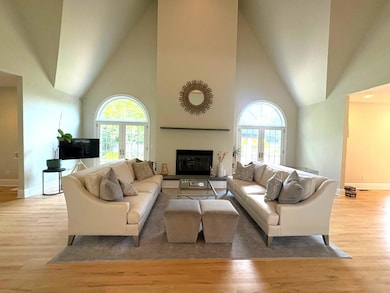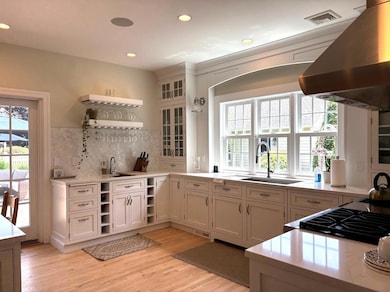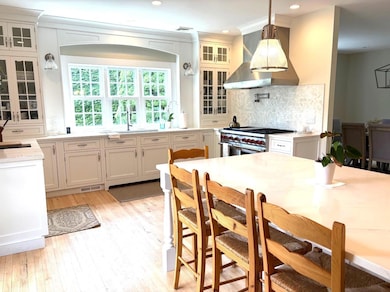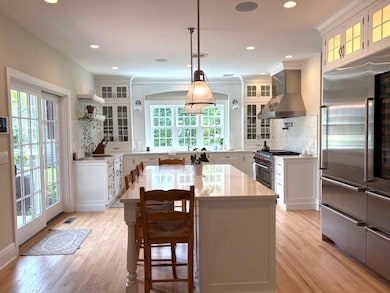365 Chablis Path Southold, NY 11971
North Fork NeighborhoodHighlights
- In Ground Pool
- 0.92 Acre Lot
- Cathedral Ceiling
- Eat-In Gourmet Kitchen
- Contemporary Architecture
- Main Floor Bedroom
About This Home
Space, Luxury, and Privacy Await in This Stunning Contemporary Home! Experience the perfect blend of elegance and comfort in this beautiful home, offering an expansive backyard ideal for dining, lounging, and entertaining. Enjoy endless hours of relaxation in the inground pool, or gather with loved ones in the spacious yard. A charming gazebo provides a welcome retreat from the sun, weather, or simply a peaceful spot to unwind.
Inside, the home boasts two luxurious ensuite bedrooms—one on each floor. Upstairs, all bedrooms feature Juliet balconies, offering serene views of the private backyard. Each room is equipped with a wall-mounted TV for added convenience and comfort.
Located in the coveted Chardonnay Estates, this home is just moments from pristine Sound beaches, vibrant Greenport Village, and the renowned wineries of the North Fork. Don’t miss the chance to enjoy summer in this exceptional property!
Listing Agent
Signature Premier Properties Brokerage Phone: 631-765-6000 License #10401273469 Listed on: 07/02/2025

Home Details
Home Type
- Single Family
Est. Annual Taxes
- $11,904
Year Built
- Built in 1997
Lot Details
- 0.92 Acre Lot
- Fenced
Parking
- 1 Car Garage
- 2 Carport Spaces
Home Design
- Contemporary Architecture
- Frame Construction
Interior Spaces
- 3,800 Sq Ft Home
- 2-Story Property
- Furnished
- Sound System
- Cathedral Ceiling
- 1 Fireplace
- Formal Dining Room
- Fire and Smoke Detector
Kitchen
- Eat-In Gourmet Kitchen
- Gas Range
- Dishwasher
- Wine Refrigerator
- Stainless Steel Appliances
- ENERGY STAR Qualified Appliances
- Kitchen Island
Bedrooms and Bathrooms
- 4 Bedrooms
- Main Floor Bedroom
- Bathroom on Main Level
Laundry
- Dryer
- Washer
Outdoor Features
- In Ground Pool
- Juliet Balcony
- Patio
- Gazebo
- Outdoor Gas Grill
Schools
- Southold Elementary School
- Southold Junior-Senior High Middle School
- Southold Junior-Senior High School
Utilities
- Central Air
- Heating System Uses Natural Gas
- Natural Gas Connected
- Cesspool
Community Details
- No Pets Allowed
Listing and Financial Details
- Rent includes all utilities
- Assessor Parcel Number 1000-051-00-03-00-003-002
Map
Source: OneKey® MLS
MLS Number: 884474
APN: 1000-051-00-03-00-003-002
- 3520 Old Rd N
- 610 Richmond Rd
- 50100 County Road 48
- 150 Goldin Ln
- 1025 Long Creek Dr
- 1755 Yennecott Dr
- 4100 Youngs Ave
- 2055 Boisseau Ave
- 1955 Laurel Ave
- 1135 Boisseau Ave
- 1635 Laurel Ave
- 3635 Old North Rd
- 1020 Ruch Ln
- 3715 Hortons Ln
- 6825 Hortons Ln
- 2555 Youngs Ave Unit 14A
- 2555 Youngs Ave Unit 17D
- 12250 Soundview Ave
- 55975 Route 25
- 1350 Hortons Ln
- 215 Leon Rd
- 590 Soundview Ave
- 3400 Youngs Ave
- 6430 Hortons Ln
- 275 Maier Place
- 2555 Youngs Ave Unit 4D
- 775 Hummel Ave Unit A
- 1975 Youngs Ave
- 1695 Old Woods Path
- 145 Founders Path
- 485 Pine Rd
- 475 Youngs Ave Unit c
- 400 Town Creek Ln
- 57305 Route 48
- 425 Old Shipyard Ln
- 250 Wesland Rd
- 1855 Kenneys Rd
- 315 Lake Dr
- 400 Hill Rd
- 1205 Lake Dr

