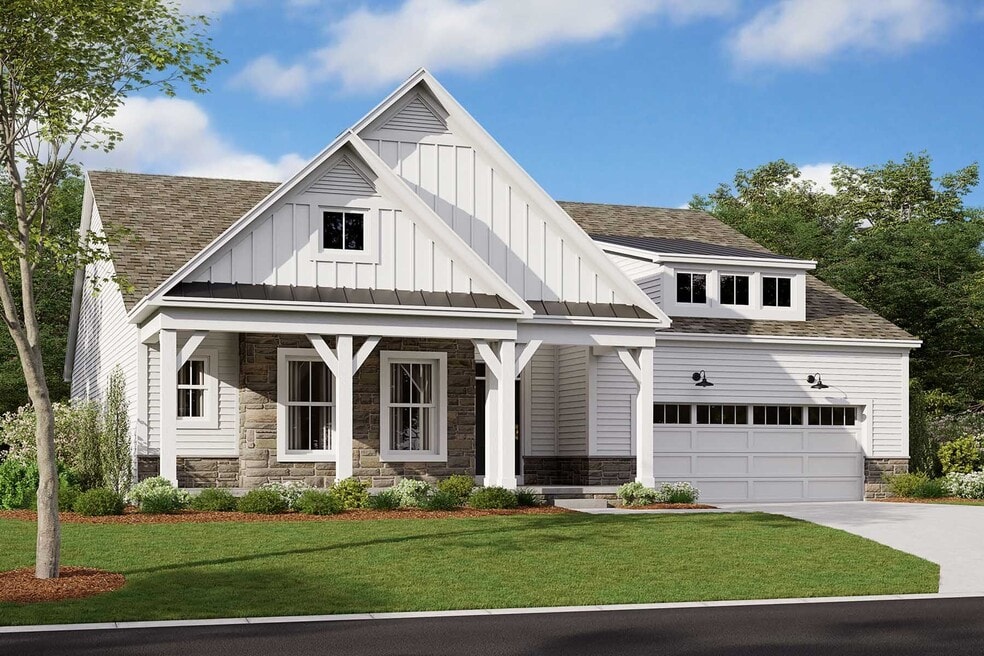
365 Fawn Valley Place Galena, OH 43021
Miller Farm - Signature CollectionEstimated payment $4,266/month
Highlights
- New Construction
- Pond in Community
- Lap or Exercise Community Pool
- Big Walnut Intermediate School Rated A-
- No HOA
- Breakfast Area or Nook
About This Home
Discover this stunning ranch-style new construction home at 365 Fawn Valley Place in Galena, Ohio, built by M/I Homes. This thoughtfully designed 3-bedroom, 2-bathroom home offers 2,156 square feet of comfortable living space with the owner's bedroom conveniently located on the main floor. Key Features: 3-car garage Full basement Walk-in closets in each bedroom Covered back porch This home showcases quality design throughout, featuring an open-concept floorplan that seamlessly connects the main living areas. The owner's bedroom suite is strategically positioned in the back for ample privacy. The additional 2 bedrooms provide flexible space for family, guests, or home office needs. The Galena neighborhood offers an excellent location with convenient proximity to parks, providing opportunities for outdoor recreation and family activities. The area features well-established residential streets and a welcoming community atmosphere. Built by M/I Homes, this new construction home delivers contemporary finishes and reliable construction standards. The 2,156 square feet are efficiently designed to maximize both functionality and comfort. This home represents an excellent opportunity to own a brand-new residence in a desirable Galena location, combining quality construction with thoughtful design elements throughout. Contact our team to learn more about 365 Fawn Valley Place!
Builder Incentives
Enjoy limited-time seasonal savings including first-year rates as low as 2.875%** / 5.3789% APR** on 30-year fixed conventional loans, flex cash up to $30,000††, and more!
Sales Office
| Monday - Wednesday |
11:00 AM - 6:00 PM
|
| Thursday |
Closed
|
| Friday - Sunday |
11:00 AM - 6:00 PM
|
Home Details
Home Type
- Single Family
Parking
- 3 Car Garage
Home Design
- New Construction
Interior Spaces
- 2-Story Property
- Fireplace
- Breakfast Area or Nook
- Basement
Bedrooms and Bathrooms
- 3 Bedrooms
- 2 Full Bathrooms
Community Details
Overview
- No Home Owners Association
- Pond in Community
Recreation
- Community Playground
- Lap or Exercise Community Pool
- Trails
Map
Other Move In Ready Homes in Miller Farm - Signature Collection
About the Builder
- Miller Farm - Smart Essentials Collection
- Miller Farm - Signature Collection
- Miller Farm - Premier Collection
- 285 E Granville St
- 0 Ohio 37 Unit 225026227
- 437 Weatherby Dr Unit Lot 2476
- 468 Weatherby Dr Unit Lot 2497
- 870 Ping Ln Unit Lot 2448
- 728 Callaway Ln Unit Lot 2415
- 761 Buckeye Cir Unit Lot 2392
- 0 W Cherry St
- 408 Village Ln
- Kintner Crossing - Townhomes
- Kintner Crossing - Single Family Homes
- Miller's Cove
- 0 State Route 37 E Unit 14.15 acres
- 1400 S Galena Rd
- 7879 Mariposa Dr
- Vinmar Village - Reserve at Vinmar
- 0 Kintner Pkwy
