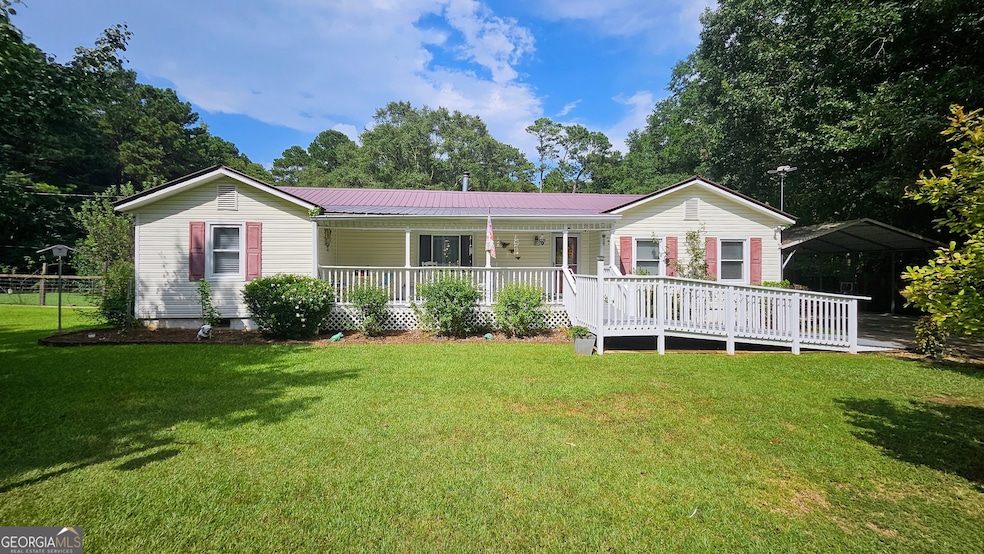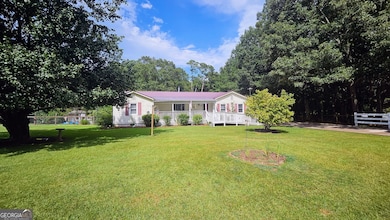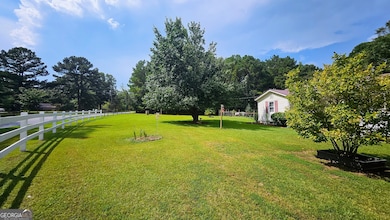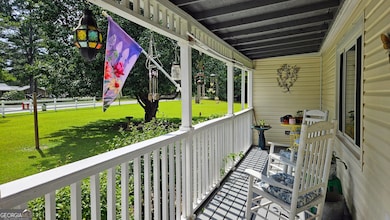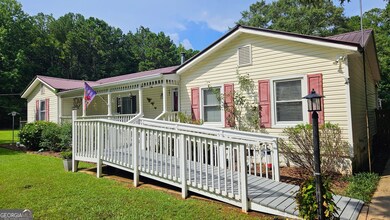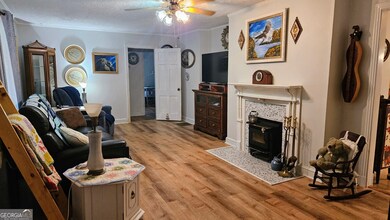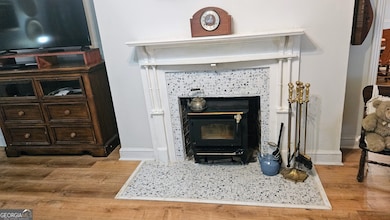365 Hinton Rd Social Circle, GA 30025
Estimated payment $1,892/month
Highlights
- Deck
- Wood Burning Stove
- Wood Flooring
- Eastside High School Rated A-
- Traditional Architecture
- 1 Fireplace
About This Home
Welcome to this charming 4-bedroom, 2-bath ranch home nestled on a picturesque 1-acre lot in Social Circle! Enjoy a relaxing front porch overlooking the lush front yard, perfect for morning coffee or evening sunsets. Step inside to a warm and inviting living room featuring a cozy wood-burning stove to keep you comfortable during the winters. To the right, the spacious master suite offers a huge walk-in closet, providing plenty of storage and privacy. Flowing straight back from the living room, you'll find an open dining area with elegant French doors leading to a back deck - ideal for entertaining or simply enjoying the fully fenced backyard. The adjacent office and expansive kitchen make everyday living easy and organized. The kitchen shines with a beautiful bay window and wide ledge perfect for your favorite plants or keepsakes, plus two pantries for ample storage. Continuing through the living area, discover three additional bedrooms and a second full bath, offering space for family, guests, or hobbies. Outdoors, the fenced backyard is a gardener's dream with multiple sheds, a dedicated garden shed, and a stunning oak tree providing shade and beauty. A grill and hot tub will remain with the home, ready for your outdoor gatherings. Heating and HVAC only a year old. This property combines peaceful country living with thoughtful details and space to thrive - don't miss your chance to make this unique homestead yours! Motivated Seller! Schedule your showing today!
Home Details
Home Type
- Single Family
Est. Annual Taxes
- $1,988
Year Built
- Built in 1950
Lot Details
- 1 Acre Lot
- Back Yard Fenced
Home Design
- Traditional Architecture
- Metal Roof
- Vinyl Siding
Interior Spaces
- 1,728 Sq Ft Home
- 1-Story Property
- 1 Fireplace
- Wood Burning Stove
- Den
- Wood Flooring
- Crawl Space
- Laundry Room
Kitchen
- Oven or Range
- Microwave
- Dishwasher
- Kitchen Island
Bedrooms and Bathrooms
- 4 Main Level Bedrooms
- Walk-In Closet
- 2 Full Bathrooms
Parking
- 2 Parking Spaces
- Carport
Accessible Home Design
- Accessible Approach with Ramp
Outdoor Features
- Deck
- Shed
- Porch
Schools
- East Newton Elementary School
- Cousins Middle School
- Eastside High School
Utilities
- Central Heating and Cooling System
- Septic Tank
Community Details
- No Home Owners Association
Map
Home Values in the Area
Average Home Value in this Area
Tax History
| Year | Tax Paid | Tax Assessment Tax Assessment Total Assessment is a certain percentage of the fair market value that is determined by local assessors to be the total taxable value of land and additions on the property. | Land | Improvement |
|---|---|---|---|---|
| 2024 | $970 | $79,880 | $4,800 | $75,080 |
| 2023 | $1,218 | $73,920 | $4,800 | $69,120 |
| 2022 | $720 | $55,560 | $4,800 | $50,760 |
| 2021 | $560 | $47,600 | $4,800 | $42,800 |
| 2020 | $498 | $44,040 | $6,000 | $38,040 |
| 2019 | $211 | $35,400 | $6,000 | $29,400 |
| 2018 | $79 | $33,840 | $6,000 | $27,840 |
| 2017 | $73 | $31,360 | $6,000 | $25,360 |
| 2016 | $789 | $26,880 | $6,000 | $20,880 |
| 2015 | $807 | $27,400 | $6,000 | $21,400 |
| 2014 | $789 | $26,920 | $0 | $0 |
Property History
| Date | Event | Price | List to Sale | Price per Sq Ft |
|---|---|---|---|---|
| 09/15/2025 09/15/25 | Price Changed | $327,500 | -0.8% | $190 / Sq Ft |
| 08/07/2025 08/07/25 | For Sale | $330,000 | -- | $191 / Sq Ft |
Purchase History
| Date | Type | Sale Price | Title Company |
|---|---|---|---|
| Deed | $600 | -- |
Mortgage History
| Date | Status | Loan Amount | Loan Type |
|---|---|---|---|
| Closed | $62,491 | Seller Take Back |
Source: Georgia MLS
MLS Number: 10577276
APN: 0124000000018000
- 45 Fiddle Creek
- 145 Fiddle Creek Unit 12
- 12956 Us Highway 278
- 45 Mountain Creek Trail
- 180 Cooper Rd
- 269 Georgia 11
- 0 Highway 11 S Unit 10573906
- 0 Highway 11 S Unit 7623798
- 220 Nicklaus Cir
- 788 S Hwy 11
- 10 Nicklaus Cir
- 45 Carolyn Ct Unit 1
- 857 Cooper Rd
- 94 Harris Springs Church Rd
- 45 Surrey Chase Dr
- 995 Hodges Cir
- 1581 Hodges Cir
- 147 Cobb Rd
- 460 Dixie Rd
- 20 Willow Woods Rd
- 21 Willow Woods Rd
- 150 Kay Cir
- 253 Marco Dr
- 220 Alcovy Way
- 764 Dove Tree Ln
- 1020 Joseph Ln
- 303 Dove Point
- 225 Riverbend Dr
- 10144 Henderson Dr
- 9300 Delk Rd
- 11085 Suria Dr
- 11075 Suria Dr
- 11071 Suria Dr
- 11067 Suria Dr
- 10196 Waterford Rd NE
- 50 Camden Place
- 10235 Waterford Rd NE
- 685 Meadows Ln
- 9166 Bent Pine Ct NE
