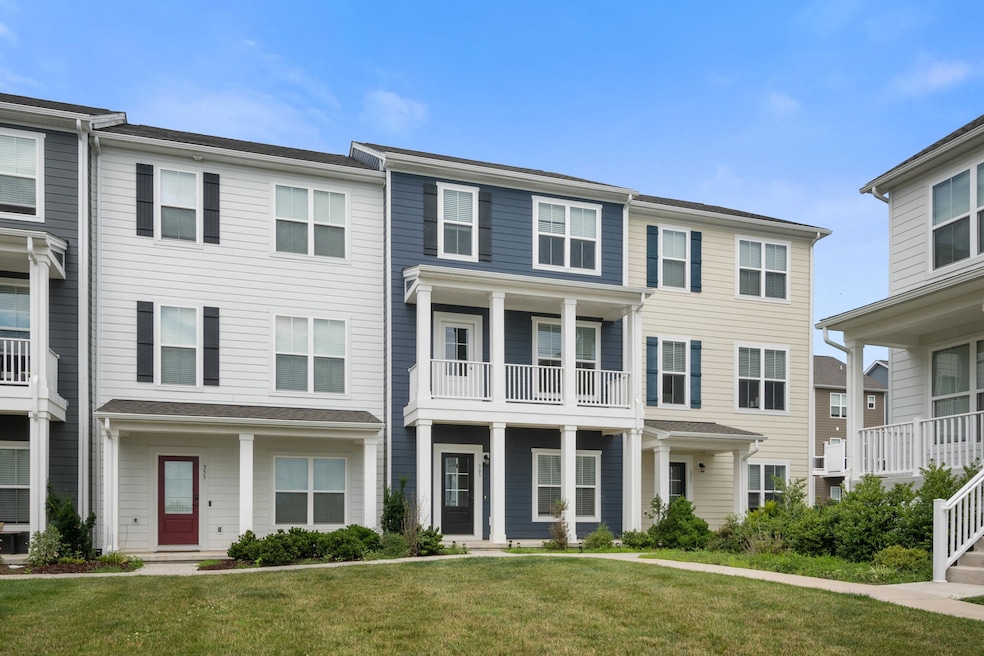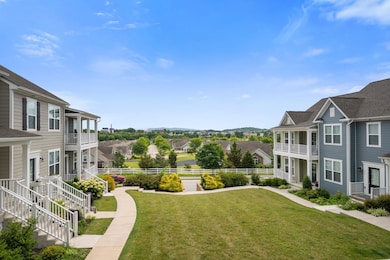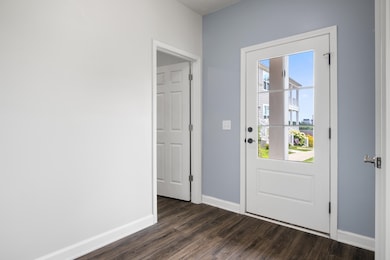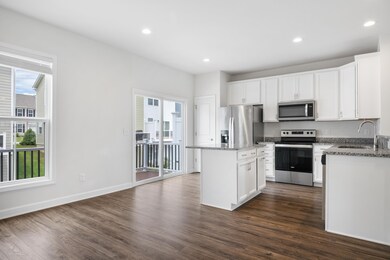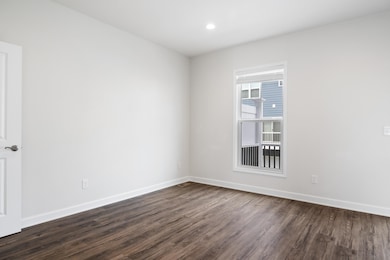
365 John Adams Dr Christiansburg, VA 24073
Estimated payment $2,484/month
Highlights
- New Construction
- Wood Flooring
- Porch
- Vaulted Ceiling
- Balcony
- Walk-In Closet
About This Home
Welcome to Clifton — one of Christiansburg’s sought-after neighborhoods! This modern 3-level townhome offers over 1,700 sqft of flexible living just steps from the Huckleberry Trail, the brand-new Huckleberry Park, and convenient access to shopping, dining, and recreation. The lower-level bedroom with garage access is a perfect flex space—ideal for a home office, guest suite, workout zone, or creative studio. The open-concept main level features two balconies, abundant natural light, and a welcoming flow. Come for the view of town — stay for the sunset. This is the lifestyle buyers are waiting for!
Townhouse Details
Home Type
- Townhome
Est. Annual Taxes
- $3,203
Year Built
- Built in 2020 | New Construction
Lot Details
- 1,742 Sq Ft Lot
- Landscaped
- Property is in very good condition
Home Design
- Slab Foundation
- Fire Rated Drywall
- Shingle Roof
- HardiePlank Siding
Interior Spaces
- 1,729 Sq Ft Home
- Vaulted Ceiling
- Attic Access Panel
Kitchen
- Electric Range
- Microwave
- Dishwasher
- Disposal
Flooring
- Wood
- Carpet
- Ceramic Tile
Bedrooms and Bathrooms
- Walk-In Closet
- 2.5 Bathrooms
Laundry
- Electric Dryer
- Washer
Parking
- 2 Car Garage
- Basement Garage
Outdoor Features
- Balcony
- Exterior Lighting
- Porch
Schools
- Belview Elementary School
- Christiansburg Middle School
- Christiansburg High School
Utilities
- Zoned Heating
- Heat Pump System
- Heating System Uses Natural Gas
- Electric Water Heater
- Internet Available
- Cable TV Available
Community Details
- Property has a Home Owners Association
- Association fees include all yard maintenance, common area maintenance, exterior bldg maint, snow removal
Listing and Financial Details
- Assessor Parcel Number 230453
Map
Home Values in the Area
Average Home Value in this Area
Tax History
| Year | Tax Paid | Tax Assessment Tax Assessment Total Assessment is a certain percentage of the fair market value that is determined by local assessors to be the total taxable value of land and additions on the property. | Land | Improvement |
|---|---|---|---|---|
| 2025 | $3,203 | $421,400 | $35,000 | $386,400 |
| 2024 | $3,161 | $421,400 | $35,000 | $386,400 |
| 2023 | $2,950 | $421,400 | $35,000 | $386,400 |
| 2022 | $2,716 | $305,200 | $30,000 | $275,200 |
| 2021 | $2,716 | $305,200 | $30,000 | $275,200 |
| 2020 | $267 | $30,000 | $30,000 | $0 |
Property History
| Date | Event | Price | Change | Sq Ft Price |
|---|---|---|---|---|
| 08/07/2025 08/07/25 | Price Changed | $410,000 | -1.2% | $237 / Sq Ft |
| 07/17/2025 07/17/25 | For Sale | $415,000 | -- | $240 / Sq Ft |
Purchase History
| Date | Type | Sale Price | Title Company |
|---|---|---|---|
| Deed | $309,025 | Fidelity National Title |
Mortgage History
| Date | Status | Loan Amount | Loan Type |
|---|---|---|---|
| Open | $297,500 | New Conventional |
Similar Homes in Christiansburg, VA
Source: New River Valley Association of REALTORS®
MLS Number: 424753
APN: 4057112
- 300 Hamilton Ave NW
- 265 Hamilton Ave NW
- 705 Jefferson Cir
- 740 Jefferson Cir
- 820 Jefferson Cir
- 80 Meadow Dr
- 340 Walters Dr
- 110 Aster Ln
- 1075 New Village Dr NW
- 180 Kays Dr
- 1225 Peppers Ferry Rd NW
- 435 Majestic Dr
- 435 Majestic Dr NW
- 180 Alexa Ln
- 140 Alexa Ln
- 210 Berkshire Dr
- 130 Greenway Dr
- 220 Phoenix Blvd NW
- 130 Roudabush Dr NW
- 260 Alder Ln
- 375 Continental Cir
- 555 Bend Trail Dr
- 1210 Stafford Dr
- 1210 Stafford Dr Unit Whole House
- 150 Windsor Dr
- 1275 Orange Leaf Ct
- 535 Blackrock Dr
- 430 Twisted Oak Dr NW
- 768 Triangle St
- 1409 Merrimac Rd
- 213 S Knollwood Dr Unit 3203
- 1906 Research Center Dr
- 2401 Pamela Way
- 60 Charleston Ln
- 200 Cedar Pointe Dr
- 150 Salem Ln
- 130 Salem Ln
- 750 Hethwood Blvd
- 779 Holland Loop
- 781 Holland Loop
