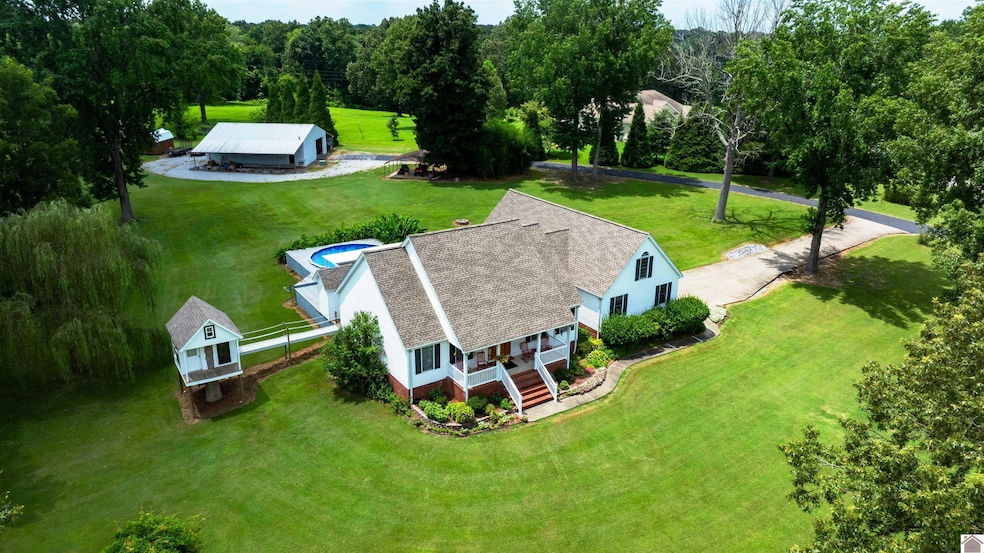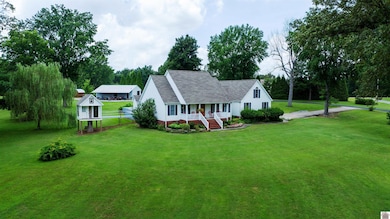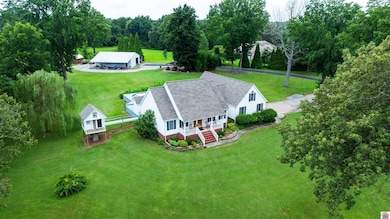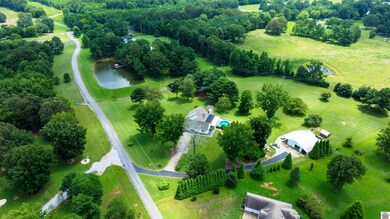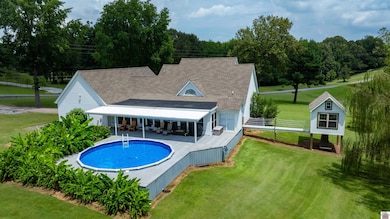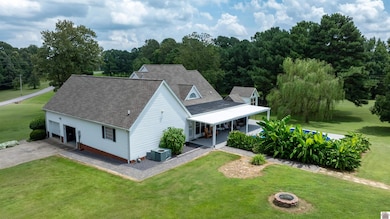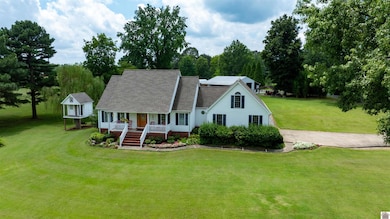UNDER CONTRACT
$9K PRICE DROP
365 Kerth Culp Rd Paducah, KY 42003
Estimated payment $3,321/month
Total Views
7,474
4
Beds
2
Baths
3,188
Sq Ft
$166
Price per Sq Ft
Highlights
- Spa
- 9.22 Acre Lot
- Pond
- Reidland Elementary School Rated A-
- Deck
- Family Room with Fireplace
About This Home
Breathtaking private country estate. This beautiful private property boast 2 pristine stocked ponds with power. You will find the manicured landscaping adds to the charm of this 4 bedroom, 2 bath with covered deck, above ground pool, willow trees, apple trees and pear trees. Situated on 9+/- acres with private drive, workshop, tree house adds so much more! The gorgeous sunroom is perfect for entertaining. The second bedroom offers a Murphy bed, tray & vaulted ceilings throughout and windows galore with beautiful picturesque views and natural lite. 3 bedroom on main level. This property is a must see!
Home Details
Home Type
- Single Family
Year Built
- Built in 1997
Lot Details
- 9.22 Acre Lot
- Landscaped with Trees
Home Design
- Brick Exterior Construction
- Brick Foundation
- Frame Construction
- Composition Shingle Roof
- Vinyl Siding
Interior Spaces
- 3,188 Sq Ft Home
- 1.5-Story Property
- Tray Ceiling
- Sheet Rock Walls or Ceilings
- Vaulted Ceiling
- Ceiling Fan
- Gas Log Fireplace
- Thermal Pane Windows
- Family Room with Fireplace
- Family Room Off Kitchen
- Formal Dining Room
- Workshop
Kitchen
- Eat-In Kitchen
- Double Oven
- Stove
- Microwave
- Dishwasher
Flooring
- Carpet
- Laminate
- Ceramic Tile
Bedrooms and Bathrooms
- 4 Bedrooms
- Walk-In Closet
- 2 Full Bathrooms
- Double Vanity
Laundry
- Laundry in Utility Room
- Washer and Dryer Hookup
Attic
- Storage In Attic
- Pull Down Stairs to Attic
Home Security
- Home Security System
- Storm Windows
- Storm Doors
Parking
- 2 Car Attached Garage
- 2 Carport Spaces
- Garage Door Opener
- Driveway
Pool
- Spa
- Above Ground Pool
Outdoor Features
- Pond
- Deck
- Covered Patio or Porch
- Exterior Lighting
- Outbuilding
Utilities
- Central Air
- Heating System Uses Gas
- Natural Gas Water Heater
- Cable TV Available
Map
Create a Home Valuation Report for This Property
The Home Valuation Report is an in-depth analysis detailing your home's value as well as a comparison with similar homes in the area
Home Values in the Area
Average Home Value in this Area
Property History
| Date | Event | Price | List to Sale | Price per Sq Ft |
|---|---|---|---|---|
| 11/03/2025 11/03/25 | Price Changed | $530,000 | -0.9% | $166 / Sq Ft |
| 09/22/2025 09/22/25 | Price Changed | $535,000 | -0.7% | $168 / Sq Ft |
| 07/28/2025 07/28/25 | For Sale | $539,000 | -- | $169 / Sq Ft |
Source: Western Kentucky Regional MLS
Source: Western Kentucky Regional MLS
MLS Number: 133018
Nearby Homes
- 210 Brentwood Dr
- 930 Mari Dr
- 2237 Little Cypress Rd
- 965 Tenne-Vue Dr
- 245 Babbland Dr
- 244 Babbland Dr
- 449 Tudor Blvd
- 452 Tudor Blvd
- 401 Tudor Blvd
- 0000 Benton Rd
- 225 Wilton Cir
- 311 Surrey Ct
- 540 Calvert Dr Unit 542 Calvert Drive
- 217 Tudor Blvd
- 404 Drawbridge Trace
- 169 Wyndotte Way
- 6633 Benton Rd
- 342 Drawbridge Trace
- 147 Edwards Dr Unit 153 Edwards Dr
- 280 Cascade Dr
- 107 Molloy Ct
- 103 Molloy Ct
- 2150 Irvin Cobb Dr
- 430 Adams St
- 1107 Markham Ave
- 111 Market House Square Unit 201
- 219 Broadway St
- 229 Broadway St Unit 301
- 820 Washington St
- 525 Broadway St
- 520 Madison St
- 815 Monroe St
- 411 N 7th St Unit 1
- 326 N 16th St
- 67 Country Club Ln
- 3312 River Oaks Blvd
- 3730 Hinkleville Rd
- 151 Henry Sledd Rd Unit A
- 7945 Old Us Highway 45 S
- 2651 Perkins Creek Dr
