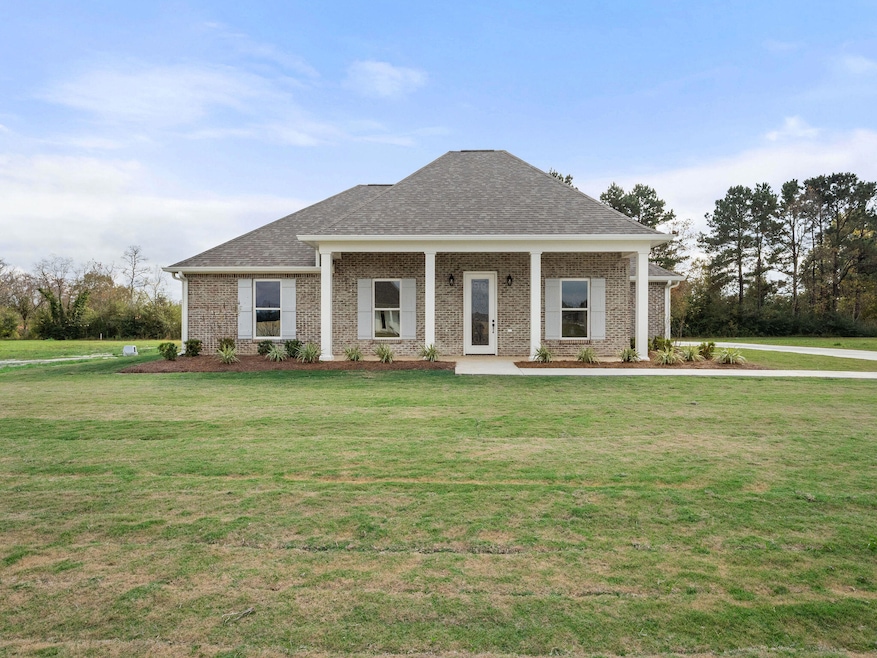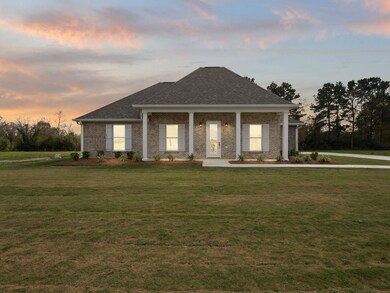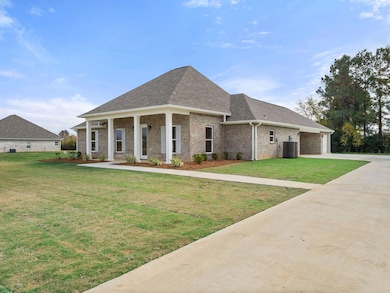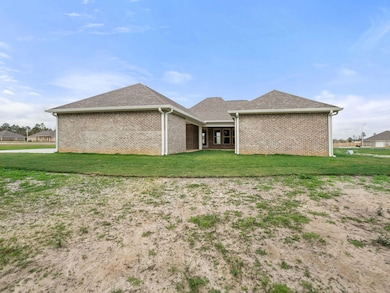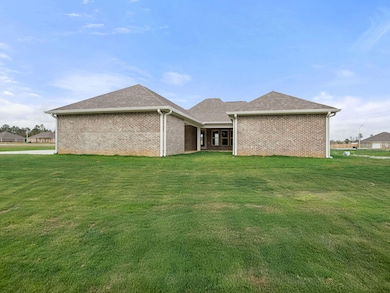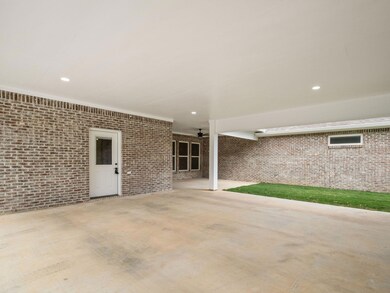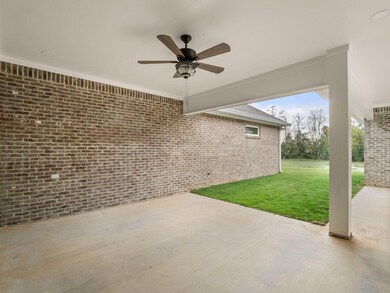365 Liberty Dr Leesville, LA 71446
Estimated payment $2,414/month
Highlights
- New Construction
- Acadian Style Architecture
- 1-Story Property
- Wood Flooring
- Ceiling Fan
About This Home
Welcome to this stunning new-construction Acadian-style home located in the desirable Glory Estates Subdivision, just minutes from Fort Polk and zoned for the highly sought-after Rosepine School District. This beautifully designed 4-bedroom, 2.5-bath residence features a spacious open floor plan filled with natural light, creating a warm and inviting atmosphere from the moment you step inside.The heart of the home is the generously sized kitchen, complete with modern finishes, abundant storage, and plenty of room for cooking and gathering--ideal for those who love to entertain. The open layout flows seamlessly into the living and dining areas, offering the perfect entertaining space for family and friends.
Home Details
Home Type
- Single Family
Year Built
- Built in 2025 | New Construction
Parking
- 2 Carport Spaces
Home Design
- Acadian Style Architecture
- Brick Exterior Construction
- Slab Foundation
Interior Spaces
- 2,291 Sq Ft Home
- 1-Story Property
- Sheet Rock Walls or Ceilings
- Ceiling Fan
- Wood Flooring
Kitchen
- Range
- Dishwasher
Bedrooms and Bathrooms
- 4 Bedrooms
Additional Features
- 1 Acre Lot
- Mechanical Septic System
Map
Home Values in the Area
Average Home Value in this Area
Property History
| Date | Event | Price | List to Sale | Price per Sq Ft |
|---|---|---|---|---|
| 11/20/2025 11/20/25 | For Sale | $385,000 | -- | $168 / Sq Ft |
Source: Greater Fort Polk Area REALTORS®
MLS Number: 26-5168
- 0 Tbd Calhoun Dairy Rd
- 230 Liberty Dr
- 191 Delia Dr
- 504 Woodland Pkwy
- 245 Ambler Rd
- 510 Woodland Pkwy
- 7 Woodland Pkwy
- 1778 Byron
- 0 Lake Charles Hwy Unit SWL24003728
- 6616 Bailey Rd
- 6628 Bailey Rd
- 5276 Carla St
- 2901 Bailey Rd
- 8983 Main St
- 961 Lockhart Cut
- 122 Barbara Dr
- 0 Tbd Lake Charles Hwy
- TBD Lake Charles Hwy
- 341 Carl Thompson Rd
- 0 Rc Calcote Road Tract 1
- 100 Emrie Ln
- 1408 Wagon St
- 305 Greenbriar St Unit 11
- 1362 Pitkin Rd Unit 3
- 1362 Pitkin Rd Unit 8
- 1115 N Texas St
- 505 Bon Ami St
- 511 S Royal St
- 249 S Planer Mill Rd
- 411 Eissman Rd
- 183 Melody Ln
- 437 Gressett St
- 408 Mooney St
- 311 Ivy St
- 619 Elm St
- 7059 Magnolia Dr
- 1112 Anderson Dr
- 211 N Gladys St
- 215 N Gladys St
- 520 Hickory Ridge Rd
