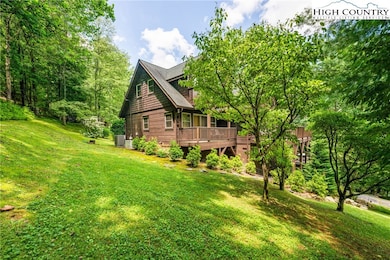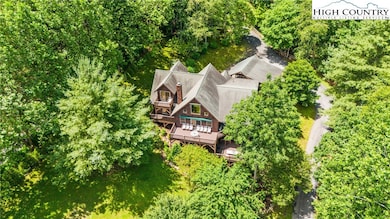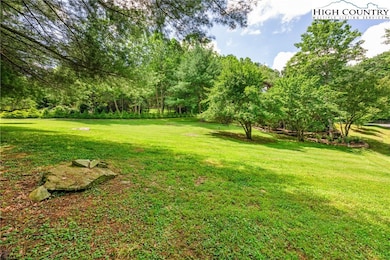365 Little River Rd Sugar Grove, NC 28679
Estimated payment $5,240/month
Highlights
- Spa
- Mountain View
- Mountain Architecture
- Valle Crucis Elementary School Rated A-
- Cathedral Ceiling
- Furnished
About This Home
Tranquility awaits! This high-quality, well-maintained 4BR/4BA log cabin is situated in the historic Valle Crucis area. The cabin borders a land conservancy & is just a short distance to the Watauga River, and the heart of Valle Crucis. Enjoy end-of-the-road privacy and no POA. This beautifully UPDATED home boasts mountain views and expansive multiple decks (both open and covered) from which to enjoy the view. Inside, the home features black walnut floors throughout the main level and an impressive great room with vaulted ceilings, a stone fireplace with gas logs, and French doors that lead to the open deck. The open kitchen features a large central bar, granite countertops, a new LG French door refrigerator, and a newer gas range. The adjoining dining room offers easy access to the back deck, making it perfect for entertaining. The primary bedroom and two full bathrooms are conveniently located on the main level of the home, as well as a bonus room (currently being used as a home office, but could also function as a bedroom) and a spacious laundry room. Upstairs, you will find an open loft, a large bedroom with vaulted ceilings and deck access, and a full bathroom. Downstairs features the third and fourth bedrooms (with deck access), and another full bathroom. The deck off of this lower bedroom has a large hot tub and stairs leading to the yard. Outside, you will find an elegant detached 2-car carport (beautifully finished with vaulted tongue & groove ceiling, exposed beams, and a chandelier) as well as an attached workshop. Some recent upgrades include: enlarged parking area, extensive landscaping, gutters with leaf guards, and a newer heat pump and gas furnace (3-zone system). A generator will automatically come on in the event of a power outage and will power the kitchen, laundry room, great room, dining room, office, furnace, and the well pump. Home is also equipped with an ADT security system. This house would be a wonderful primary home or a great rental/secondary residence and is being offered fully furnished and ready to move in (less minor exclusions - see attached list)! It had great success with short-term rentals in the past; the current owners have not rented it.
Listing Agent
RE/MAX Realty Group Brokerage Phone: 828-262-1990 Listed on: 07/07/2025

Home Details
Home Type
- Single Family
Est. Annual Taxes
- $1,847
Year Built
- Built in 2006
Lot Details
- 0.94 Acre Lot
- Property fronts a private road
Parking
- 2 Car Garage
- Carport
- Shared Driveway
Home Design
- Mountain Architecture
- Log Cabin
- Shingle Roof
- Architectural Shingle Roof
- Wood Siding
- Shake Siding
- Log Siding
- Radon Mitigation System
Interior Spaces
- 3-Story Property
- Furnished
- Cathedral Ceiling
- Stone Fireplace
- Gas Fireplace
- Propane Fireplace
- Double Pane Windows
- Window Treatments
- Mountain Views
- Home Security System
Kitchen
- Gas Range
- Dishwasher
Bedrooms and Bathrooms
- 4 Bedrooms
- 4 Full Bathrooms
Laundry
- Laundry Room
- Laundry on main level
- Dryer
- Washer
Partially Finished Basement
- Walk-Out Basement
- Interior Basement Entry
Outdoor Features
- Spa
- Open Patio
- Porch
Schools
- Valle Crucis Elementary School
- Watauga High School
Utilities
- Forced Air Zoned Cooling and Heating System
- Heating System Uses Propane
- Heat Pump System
- Power Generator
- Shared Well
- Private Sewer
- High Speed Internet
Community Details
- No Home Owners Association
- Olde Baird Farm Subdivision
Listing and Financial Details
- Long Term Rental Allowed
- Assessor Parcel Number 1971-53-0453-000
Map
Home Values in the Area
Average Home Value in this Area
Tax History
| Year | Tax Paid | Tax Assessment Tax Assessment Total Assessment is a certain percentage of the fair market value that is determined by local assessors to be the total taxable value of land and additions on the property. | Land | Improvement |
|---|---|---|---|---|
| 2024 | $2,240 | $580,700 | $46,100 | $534,600 |
| 2023 | $2,217 | $580,700 | $46,100 | $534,600 |
| 2022 | $2,217 | $580,700 | $46,100 | $534,600 |
| 2021 | $2,660 | $569,600 | $28,800 | $540,800 |
| 2020 | $2,660 | $569,600 | $28,800 | $540,800 |
| 2019 | $2,660 | $569,600 | $28,800 | $540,800 |
| 2018 | $2,657 | $639,500 | $28,800 | $610,700 |
| 2017 | $2,657 | $639,500 | $28,800 | $610,700 |
| 2013 | -- | $420,500 | $19,200 | $401,300 |
Property History
| Date | Event | Price | List to Sale | Price per Sq Ft | Prior Sale |
|---|---|---|---|---|---|
| 11/05/2025 11/05/25 | Price Changed | $965,000 | -3.0% | $311 / Sq Ft | |
| 10/03/2025 10/03/25 | Price Changed | $995,000 | -4.8% | $321 / Sq Ft | |
| 09/25/2025 09/25/25 | Price Changed | $1,045,000 | -4.6% | $337 / Sq Ft | |
| 09/08/2025 09/08/25 | Price Changed | $1,095,000 | -2.7% | $353 / Sq Ft | |
| 08/21/2025 08/21/25 | Price Changed | $1,125,000 | -2.2% | $363 / Sq Ft | |
| 08/06/2025 08/06/25 | Price Changed | $1,150,000 | -2.1% | $371 / Sq Ft | |
| 07/07/2025 07/07/25 | For Sale | $1,175,000 | +108.0% | $379 / Sq Ft | |
| 04/12/2018 04/12/18 | Sold | $565,000 | 0.0% | $185 / Sq Ft | View Prior Sale |
| 03/13/2018 03/13/18 | Pending | -- | -- | -- | |
| 01/16/2018 01/16/18 | For Sale | $565,000 | -- | $185 / Sq Ft |
Purchase History
| Date | Type | Sale Price | Title Company |
|---|---|---|---|
| Warranty Deed | -- | None Available | |
| Warranty Deed | $565,000 | None Available | |
| Warranty Deed | $569,500 | None Available |
Mortgage History
| Date | Status | Loan Amount | Loan Type |
|---|---|---|---|
| Previous Owner | $313,000 | New Conventional | |
| Previous Owner | $455,600 | Adjustable Rate Mortgage/ARM |
Source: High Country Association of REALTORS®
MLS Number: 256643
APN: 1971-53-0453-000
- 949 Watauga River Rd
- TBD Bennick Place
- 150 Tuscany Ridge
- 225 Hope Town Dr
- 446 Windridge Dr
- TBD Hope Town Rd
- 2560 Watauga River Rd
- Lot 49 Abaco Dr
- Lots 47 & 48 Abaco Dr
- 198 Little Harbour None
- 198 Little Harbour
- 1676 Valle Cay Dr
- TBD Valle Cay Dr
- 2134 Valle Cay Dr
- 2160 Valle Cay Dr
- Tract 6 Walnut Ridge
- 230 Woodbriar Dr
- 16 Rose Cliff Ln
- TBD Man of War Dr
- 135 Jake Trail
- 446 Windridge Dr
- 116 Shagbark Rd
- 135A Wapiti Way Unit A
- 530 Marion Cornett Rd
- 1776 Beech Mountain Pkwy
- 615 Fallview Ln
- 156 Tulip Tree Ln
- 1101 Odes Wilson Rd Unit B
- 295 Old Bristol Rd
- 247 Homespun Hills Rd Unit 3 Right Unit
- 10884 Nc Highway 105 S
- 2348 N Carolina 105 Unit 11
- 116 Grand Blvd
- 100 High Country Square
- 330 W King St
- 82 Creekside Dr Unit Ski Country Condominiums
- 153 Crossing Way
- 2780 Tynecastle Hwy
- 155 Clement St Unit A
- 800 Horn In the Dr W






