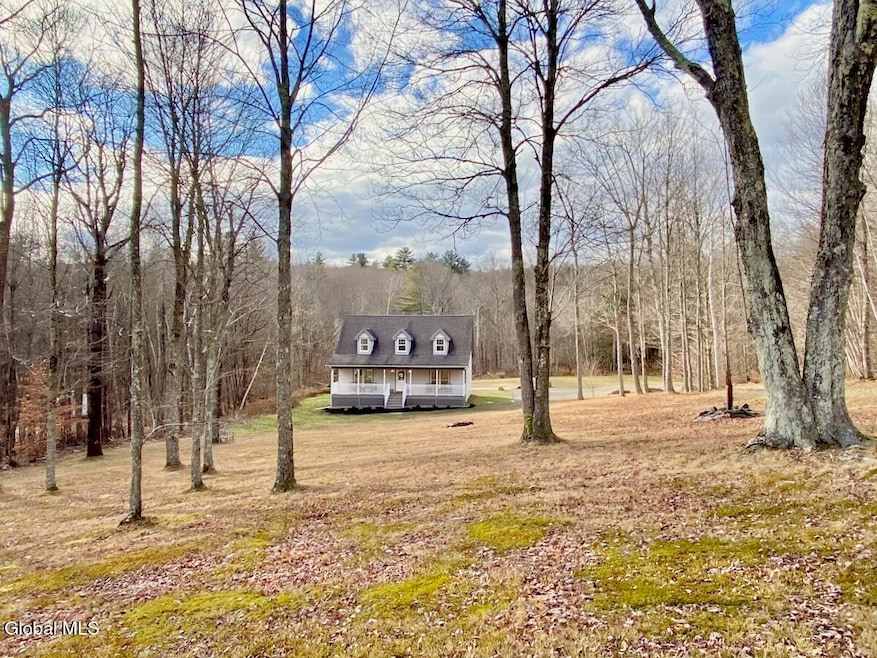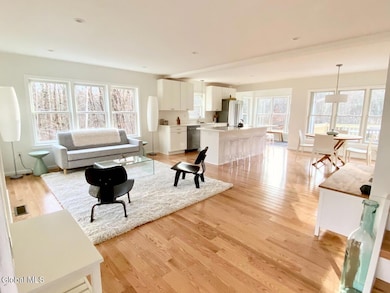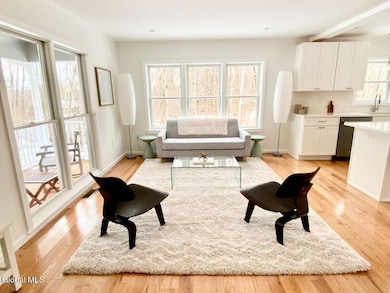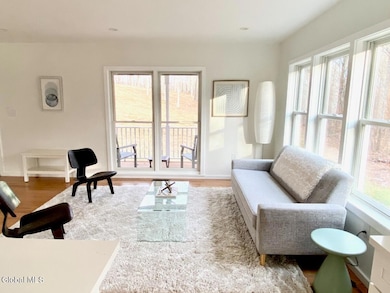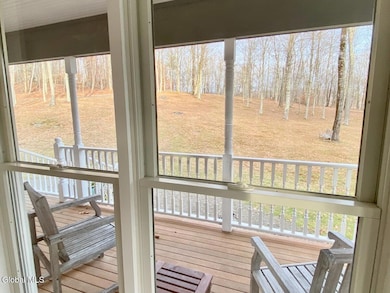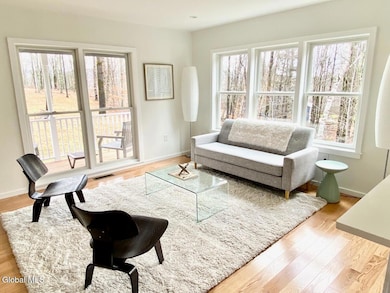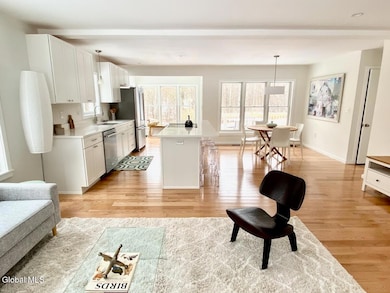365 Moore Hill Rd Stephentown, NY 12168
Estimated payment $2,996/month
Highlights
- 6.37 Acre Lot
- Deck
- Main Floor Primary Bedroom
- Cape Cod Architecture
- Wood Flooring
- Mud Room
About This Home
Stunning custom country home in rare like-new condition set far back on 6+ scenic acres off one of the least traveled roads. This highly refined cedar sided cape is spectacularly bright and modern inside with totally current style and top-quality materials throughout. The open-plan great room feels like a giant all-season sunroom with walls of oversized windows on 3 sides that capture the majesty of the surrounding picturesque landscape. Gorgeous new white shaker/quartz/stainless kitchen with island seating. Gracious covered front porch with premium mahogany decking as well as open rear deck for alfresco dining. Brand new solid oak floors run throughout the entire house except for the 2.5 baths that are tiled. All the windows are premium grade Andersen for ultimate efficiency and comfort. There is a king-sized primary BR suite on the main level with 5 huge windows, a spa-like luxury bath and a walk-in closet. Upstairs there are 2 unusually large additional bedrooms with multiple closets and updated full bath in the hallway between. Full basement with poured concrete foundation, high ceilings, state-of-the-art high efficiency warm-air furnace, 200 amp electric service so adding a high-speed car charger or outbuilding ahead would be a breeze. This gorgeous country retreat is a highly polished gem, a real standout in a storybook setting only around 10 minutes to Jiminy Peak and 35 minutes to the Berkshires (Lenox, Williamstown) or Albany. Listing agent has ownership interest.
Listing Agent
Illustrated Properties Grp LLC License #10491200628 Listed on: 11/27/2025
Home Details
Home Type
- Single Family
Est. Annual Taxes
- $4,583
Year Built
- Built in 2005 | Remodeled
Lot Details
- 6.37 Acre Lot
- Lot Dimensions are 224.52'x1232.2'x220'x1282.56'
Home Design
- Cape Cod Architecture
- Shingle Roof
- Wood Siding
- Cedar Siding
- Asphalt
Interior Spaces
- 1,637 Sq Ft Home
- 2-Story Property
- Mud Room
- Living Room
- Dining Room
Kitchen
- Range
- Microwave
- Dishwasher
- Kitchen Island
- Stone Countertops
Flooring
- Wood
- Tile
Bedrooms and Bathrooms
- 3 Bedrooms
- Primary Bedroom on Main
- Walk-In Closet
- Bathroom on Main Level
Laundry
- Laundry Room
- Laundry on main level
- Laundry in Bathroom
Unfinished Basement
- Basement Fills Entire Space Under The House
- Interior Basement Entry
Parking
- 4 Parking Spaces
- Driveway
- Off-Street Parking
Outdoor Features
- Deck
- Exterior Lighting
- Front Porch
Schools
- Berlin Central High School
Utilities
- No Cooling
- Forced Air Heating System
- Heating System Uses Propane
- 200+ Amp Service
- Septic Tank
Community Details
- No Home Owners Association
Listing and Financial Details
- Assessor Parcel Number 184.-1-20.17
Map
Home Values in the Area
Average Home Value in this Area
Tax History
| Year | Tax Paid | Tax Assessment Tax Assessment Total Assessment is a certain percentage of the fair market value that is determined by local assessors to be the total taxable value of land and additions on the property. | Land | Improvement |
|---|---|---|---|---|
| 2024 | $4,685 | $184,700 | $52,500 | $132,200 |
| 2023 | $4,434 | $184,700 | $52,500 | $132,200 |
| 2022 | $4,484 | $184,700 | $52,500 | $132,200 |
| 2021 | $1,698 | $184,700 | $52,500 | $132,200 |
| 2020 | $4,687 | $160,000 | $100,975 | $59,025 |
| 2019 | $4,464 | $160,000 | $100,975 | $59,025 |
| 2018 | $4,464 | $160,000 | $100,975 | $59,025 |
| 2017 | $4,292 | $160,000 | $100,975 | $59,025 |
| 2016 | $4,289 | $160,000 | $100,975 | $59,025 |
| 2015 | -- | $160,000 | $100,975 | $59,025 |
| 2014 | -- | $70,000 | $20,000 | $50,000 |
Property History
| Date | Event | Price | List to Sale | Price per Sq Ft |
|---|---|---|---|---|
| 11/27/2025 11/27/25 | For Sale | $495,000 | -- | $302 / Sq Ft |
Purchase History
| Date | Type | Sale Price | Title Company |
|---|---|---|---|
| Deed | $145,325 | -- | |
| Deed | $250,000 | Susan Devoe |
Mortgage History
| Date | Status | Loan Amount | Loan Type |
|---|---|---|---|
| Previous Owner | $234,025 | Purchase Money Mortgage |
Source: Global MLS
MLS Number: 202530171
APN: 4600-184-1-20.17
- L35 West Rd
- L113 Hemlock Ridge Way
- 633 Moore Hill Rd
- 0 S Black River Rd
- L21.14 Old Town Way
- L21.11 Black River Rd
- 280 Newton Rd
- 103 Giles Rd
- 875 State Route 43
- L20.34 East Rd
- L22.2 East Rd
- 388 East Rd
- 995 State Route 43
- 107 Wilderness Way
- L20.44 Robinson Hollow Way
- L20.45 Robinson Hollow Way
- 20 Mount View Way
- 27 Mount View Way Unit 1
- 430 New York 43
- 10 Browns Rd
- 257 S Main St
- 776 U S 20
- 19 Williamstown Rd
- 2910 Ny 43
- 96 County Route 34
- 614 Salls Rd
- 12 Applewood Ln Unit 12
- 1404 North St
- 24 Vosburgh Rd
- 17 Taconic Park Dr
- 89 Pecks Rd
- 31 Weller Ave Unit 31 wendall ave
- 150 Linden St Unit 150 Linden st
- 81 Linden St
- 703 W Housatonic St
- 44 Robbins Ave
- 44 Robbins Ave
- 44 Robbins Ave
- 5 Dewey Ave
- 324 North St
