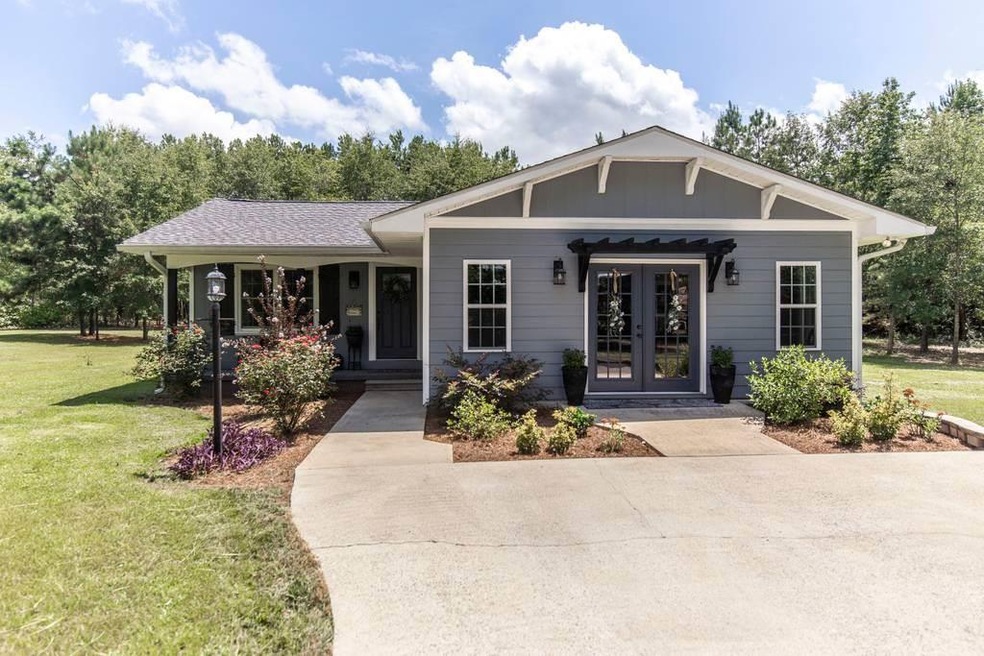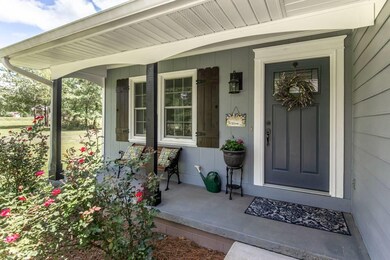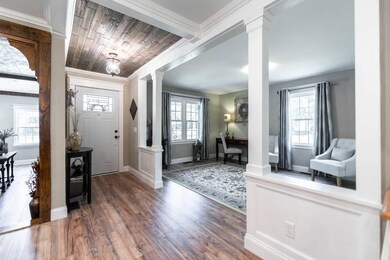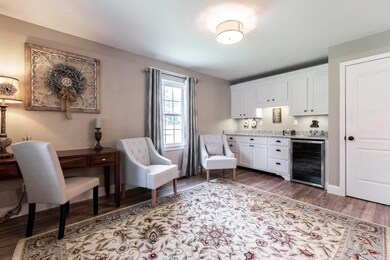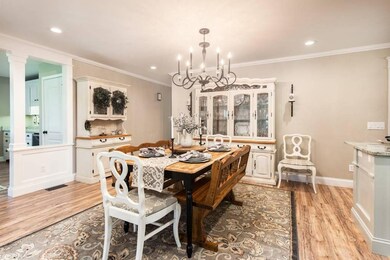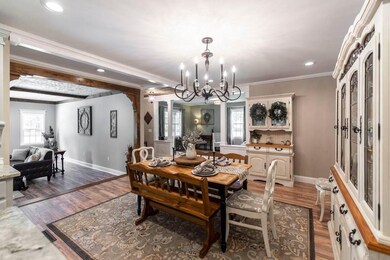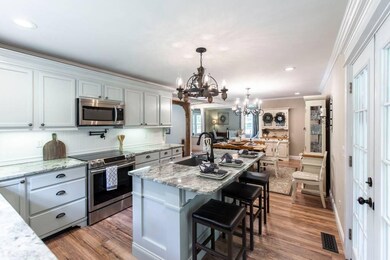
365 Old Perry Rd Bonaire, GA 31005
Highlights
- 1 Fireplace
- Bonus Room
- Screened Porch
- Bonaire Elementary School Rated A
- Granite Countertops
- Home Office
About This Home
As of September 2020Looking for property in a convenient location in Bonaire/Veterans schools. This home is a hidden gem set back in country setting on 3.61 acres in the heart of Bonaire. It has been completely renovated, 3 bedrooms, 2 baths, 1843 sq ft, 1400 sq ft barn. Kitchen has steel appliances, granite counters, farm sink, pot filler, recess lighting, under cabinet lighting and seating for 3 at the center island. Large family room with gas fireplace, built-ins, granite counters, under cabinet lighting, recess lighting, surround sound wired ceiling speakers with 9' box beam ceiling. Bonus living room/office with coffee bar, granite counters, under cabinet lighting and wine fringe. 15' x 22' Screened covered patio. The 2nd floor of the Barn has been renovated into a spacious studio or game room and 1st floor is ready for your personal input. Zoned Rural Agriculture. Bonaire/Bonaire/ Veterans High School. County Taxes ONLY! Great location minutes to shopping, schools and RAFB.
Last Agent to Sell the Property
Renee Frigo
SOUTHERN CLASSIC REALTORS License #363003 Listed on: 07/31/2020

Home Details
Home Type
- Single Family
Est. Annual Taxes
- $530
Year Built
- Built in 1972
Lot Details
- 3.61 Acre Lot
Home Design
- Cement Siding
Interior Spaces
- 1,843 Sq Ft Home
- 1-Story Property
- Sound System
- Ceiling Fan
- 1 Fireplace
- Double Pane Windows
- Combination Kitchen and Dining Room
- Home Office
- Bonus Room
- Screened Porch
- Crawl Space
Kitchen
- Eat-In Kitchen
- Breakfast Bar
- Electric Range
- Free-Standing Range
- Microwave
- Dishwasher
- Kitchen Island
- Granite Countertops
- Disposal
Flooring
- Laminate
- Tile
Bedrooms and Bathrooms
- 3 Bedrooms
- 2 Full Bathrooms
Outdoor Features
- Separate Outdoor Workshop
- Outbuilding
Schools
- Bonaire Elementary And Middle School
- Veterans High School
Utilities
- Central Air
- Heat Pump System
- Septic Tank
- Cable TV Available
Listing and Financial Details
- Tax Lot Tract B
Ownership History
Purchase Details
Home Financials for this Owner
Home Financials are based on the most recent Mortgage that was taken out on this home.Purchase Details
Purchase Details
Purchase Details
Similar Homes in Bonaire, GA
Home Values in the Area
Average Home Value in this Area
Purchase History
| Date | Type | Sale Price | Title Company |
|---|---|---|---|
| Warranty Deed | $275,000 | None Available | |
| Interfamily Deed Transfer | -- | None Available | |
| Quit Claim Deed | -- | None Available | |
| Deed | $103,000 | -- |
Mortgage History
| Date | Status | Loan Amount | Loan Type |
|---|---|---|---|
| Open | $284,900 | VA | |
| Previous Owner | $70,000 | New Conventional |
Property History
| Date | Event | Price | Change | Sq Ft Price |
|---|---|---|---|---|
| 09/18/2020 09/18/20 | Sold | $275,000 | 0.0% | $149 / Sq Ft |
| 08/30/2020 08/30/20 | For Sale | $275,000 | 0.0% | $149 / Sq Ft |
| 08/12/2020 08/12/20 | Pending | -- | -- | -- |
| 07/31/2020 07/31/20 | For Sale | $275,000 | +254.8% | $149 / Sq Ft |
| 08/01/2017 08/01/17 | Sold | $77,500 | -35.4% | $55 / Sq Ft |
| 07/16/2017 07/16/17 | Pending | -- | -- | -- |
| 03/17/2017 03/17/17 | For Sale | $120,000 | -- | $86 / Sq Ft |
Tax History Compared to Growth
Tax History
| Year | Tax Paid | Tax Assessment Tax Assessment Total Assessment is a certain percentage of the fair market value that is determined by local assessors to be the total taxable value of land and additions on the property. | Land | Improvement |
|---|---|---|---|---|
| 2024 | $530 | $139,160 | $40,960 | $98,200 |
| 2023 | $2,931 | $123,280 | $41,200 | $82,080 |
| 2022 | $2,813 | $118,400 | $41,200 | $77,200 |
| 2021 | $2,792 | $116,920 | $36,080 | $80,840 |
| 2020 | $734 | $30,080 | $10,520 | $19,560 |
| 2019 | $734 | $30,080 | $10,520 | $19,560 |
| 2018 | $734 | $30,080 | $10,520 | $19,560 |
| 2017 | $1,183 | $48,400 | $21,040 | $27,360 |
| 2016 | $1,184 | $48,400 | $21,040 | $27,360 |
| 2015 | $1,187 | $48,400 | $21,040 | $27,360 |
| 2014 | -- | $47,760 | $21,040 | $26,720 |
| 2013 | -- | $47,760 | $21,040 | $26,720 |
Agents Affiliated with this Home
-
R
Seller's Agent in 2020
Renee Frigo
SOUTHERN CLASSIC REALTORS
-

Buyer's Agent in 2020
Leah Halverson
SOUTHERN CLASSIC REALTORS
(478) 550-2050
197 Total Sales
-
J
Seller's Agent in 2017
Jackie Hunnicutt
BONAIRE REALTY
(478) 256-9882
30 Total Sales
-

Seller Co-Listing Agent in 2017
Cheryl Hunnicutt
BONAIRE REALTY
(478) 256-9880
18 Total Sales
Map
Source: Central Georgia MLS
MLS Number: 204341
APN: 00125D029000
