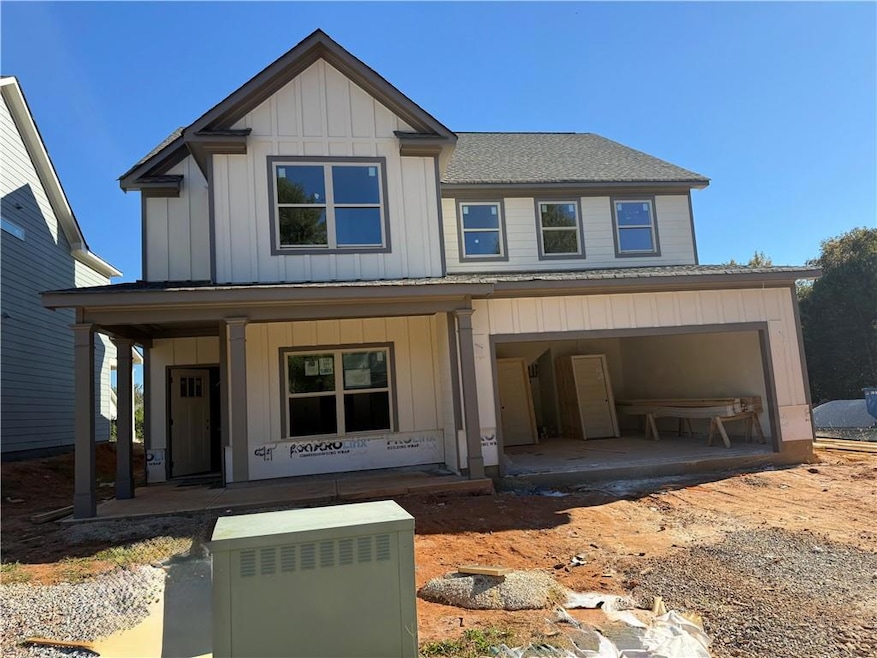365 Ridge Pointe Dr Athens, GA 30606
Estimated payment $2,468/month
Total Views
3,246
4
Beds
3
Baths
2,435
Sq Ft
$179
Price per Sq Ft
Highlights
- Green Roof
- Oversized primary bedroom
- Wood Flooring
- Clarke Central High School Rated A-
- Traditional Architecture
- Loft
About This Home
The Dylan A is beautifully laid out. The large kitchen and dining area overlooks the family room and leads to the covered back patio making this plan ideal for those who like to entertain. Also, located on the first floor is a bedroom and a full bath. Upstairs features the Owners Retreat along with two additional bedrooms and a loft area. There is a $10,000 buyer's incentive with the use of a preferred lender. This home is under construction.
Home Details
Home Type
- Single Family
Est. Annual Taxes
- $382
Year Built
- Built in 2025 | Under Construction
Lot Details
- 4,182 Sq Ft Lot
- Level Lot
HOA Fees
- $142 Monthly HOA Fees
Parking
- 2 Car Attached Garage
- Parking Accessed On Kitchen Level
- Garage Door Opener
Home Design
- Traditional Architecture
- Brick Exterior Construction
- Slab Foundation
- Composition Roof
Interior Spaces
- 2,435 Sq Ft Home
- 2-Story Property
- Tray Ceiling
- Ceiling height of 9 feet on the main level
- Ceiling Fan
- Factory Built Fireplace
- Double Pane Windows
- Insulated Windows
- Family Room with Fireplace
- Second Story Great Room
- Formal Dining Room
- Loft
- Screened Porch
Kitchen
- Walk-In Pantry
- Electric Oven
- Electric Cooktop
- Microwave
- Dishwasher
- Kitchen Island
- Solid Surface Countertops
Flooring
- Wood
- Laminate
- Ceramic Tile
Bedrooms and Bathrooms
- Oversized primary bedroom
- Walk-In Closet
- Shower Only
Laundry
- Laundry Room
- Laundry on upper level
- Electric Dryer Hookup
Home Security
- Carbon Monoxide Detectors
- Fire and Smoke Detector
Eco-Friendly Details
- Green Roof
- ENERGY STAR Qualified Appliances
- Energy-Efficient Windows
- Energy-Efficient Insulation
- Energy-Efficient Thermostat
Schools
- Cleveland Road Elementary School
- Burney-Harris-Lyons Middle School
- Clarke Central High School
Utilities
- Central Heating and Cooling System
- Air Source Heat Pump
- Underground Utilities
- 220 Volts
- ENERGY STAR Qualified Water Heater
- High Speed Internet
- Cable TV Available
Additional Features
- Accessible Entrance
- Property is near shops
Listing and Financial Details
- Home warranty included in the sale of the property
- Legal Lot and Block 39 / I
- Assessor Parcel Number 044C6 I039
Community Details
Overview
- $1,000 Initiation Fee
- Ga Community Management Association
- Ridge Pointe Subdivision
Recreation
- Community Playground
- Community Pool
Map
Create a Home Valuation Report for This Property
The Home Valuation Report is an in-depth analysis detailing your home's value as well as a comparison with similar homes in the area
Home Values in the Area
Average Home Value in this Area
Tax History
| Year | Tax Paid | Tax Assessment Tax Assessment Total Assessment is a certain percentage of the fair market value that is determined by local assessors to be the total taxable value of land and additions on the property. | Land | Improvement |
|---|---|---|---|---|
| 2025 | $412 | $13,280 | $13,280 | $0 |
| 2024 | $412 | $13,280 | $13,280 | $0 |
| 2023 | $311 | $9,960 | $9,960 | $0 |
| 2022 | $318 | $9,960 | $9,960 | $0 |
| 2021 | $336 | $9,960 | $9,960 | $0 |
| 2020 | $336 | $9,960 | $9,960 | $0 |
| 2019 | $332 | $9,776 | $9,776 | $0 |
| 2018 | $332 | $9,776 | $9,776 | $0 |
| 2017 | $332 | $9,776 | $9,776 | $0 |
| 2016 | $196 | $5,760 | $5,760 | $0 |
| 2015 | $136 | $4,000 | $4,000 | $0 |
| 2014 | $136 | $4,000 | $4,000 | $0 |
Source: Public Records
Property History
| Date | Event | Price | List to Sale | Price per Sq Ft |
|---|---|---|---|---|
| 11/20/2025 11/20/25 | Pending | -- | -- | -- |
| 09/06/2025 09/06/25 | For Sale | $435,255 | -- | $179 / Sq Ft |
Source: First Multiple Listing Service (FMLS)
Purchase History
| Date | Type | Sale Price | Title Company |
|---|---|---|---|
| Quit Claim Deed | -- | -- | |
| Limited Warranty Deed | $1,455,000 | -- |
Source: Public Records
Source: First Multiple Listing Service (FMLS)
MLS Number: 7646874
APN: 044C6-I-039
Nearby Homes
- 805 Zelkova Ridge
- 632 Creek Pointe Dr
- 1559 Blackstone Way
- 1372 Blackstone Way
- 160 Nunnally St
- 1090 Kenway Dr
- 240 Cleveland Rd Unit 105
- 238 Covington Place
- 355 Jennings Mill Pkwy
- 320 Logmont Trace
- 225 Jennings Mill Pkwy
- 125 Jennings Mill Pkwy
- 150 Westpark Dr
- 240 W Huntington Rd
- 140 Yorkshire Rd
- 1520 Binghampton Cir
- 1021 Binghampton Cir
- 219 Deerhill Dr
- 2035 Timothy Rd
- 220 Providence Rd

