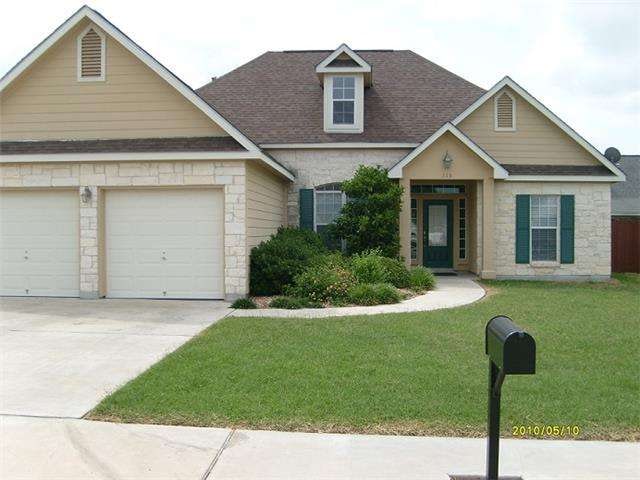
Last list price
365 Rose Mayer Loop La Grange, TX 78945
3
Beds
2
Baths
1,509
Sq Ft
6,970
Sq Ft Lot
Highlights
- Family Room with Fireplace
- Attached Garage
- Security System Owned
- High Ceiling
- Patio
- Tile Flooring
About This Home
As of September 2013Newer subdivision Sunset Ridge Estates in LaGrange. Built in 2005. 3/2/2, fenced yard, granite counter, rock fireplace, vaulted ceiling, 2 dining,water softener, washer,dryer & refrigerator
Home Details
Home Type
- Single Family
Est. Annual Taxes
- $4,215
Year Built
- Built in 2005
Parking
- Attached Garage
Home Design
- House
- Slab Foundation
- Composition Shingle Roof
Interior Spaces
- 1,509 Sq Ft Home
- High Ceiling
- Family Room with Fireplace
- Security System Owned
- Laundry on main level
Flooring
- Carpet
- Tile
Bedrooms and Bathrooms
- 3 Main Level Bedrooms
- 2 Full Bathrooms
Utilities
- Central Heating
- Sewer in Street
Additional Features
- Patio
- Level Lot
Listing and Financial Details
- Assessor Parcel Number 4400711570000010
- 2% Total Tax Rate
Ownership History
Date
Name
Owned For
Owner Type
Purchase Details
Listed on
Jul 1, 2013
Closed on
Sep 13, 2013
Sold by
Murchison Ken and Murchison Kenneth
Bought by
Hammerbacher Bruce and Hammerbacher Alison
Seller's Agent
Dale Iley
Mission Real Estate Group
Buyer's Agent
Dale Iley
Mission Real Estate Group
List Price
$174,900
Home Financials for this Owner
Home Financials are based on the most recent Mortgage that was taken out on this home.
Avg. Annual Appreciation
5.33%
Purchase Details
Closed on
Dec 9, 2011
Sold by
Saunders Claudean M
Bought by
Saunders John
Purchase Details
Closed on
May 1, 2005
Sold by
Rsp Development Corp
Bought by
Panko Lee E and Panko Michelle G
Home Financials for this Owner
Home Financials are based on the most recent Mortgage that was taken out on this home.
Original Mortgage
$111,320
Interest Rate
5.5%
Mortgage Type
Adjustable Rate Mortgage/ARM
Similar Homes in La Grange, TX
Create a Home Valuation Report for This Property
The Home Valuation Report is an in-depth analysis detailing your home's value as well as a comparison with similar homes in the area
Home Values in the Area
Average Home Value in this Area
Purchase History
| Date | Type | Sale Price | Title Company |
|---|---|---|---|
| Warranty Deed | -- | None Available | |
| Gift Deed | -- | None Available | |
| Vendors Lien | -- | None Available |
Source: Public Records
Mortgage History
| Date | Status | Loan Amount | Loan Type |
|---|---|---|---|
| Previous Owner | $111,320 | Adjustable Rate Mortgage/ARM |
Source: Public Records
Property History
| Date | Event | Price | Change | Sq Ft Price |
|---|---|---|---|---|
| 07/09/2025 07/09/25 | For Sale | $330,000 | +88.7% | $219 / Sq Ft |
| 09/13/2013 09/13/13 | Sold | -- | -- | -- |
| 08/26/2013 08/26/13 | Pending | -- | -- | -- |
| 07/01/2013 07/01/13 | For Sale | $174,900 | -- | $116 / Sq Ft |
Source: Unlock MLS (Austin Board of REALTORS®)
Tax History Compared to Growth
Tax History
| Year | Tax Paid | Tax Assessment Tax Assessment Total Assessment is a certain percentage of the fair market value that is determined by local assessors to be the total taxable value of land and additions on the property. | Land | Improvement |
|---|---|---|---|---|
| 2024 | $4,215 | $293,940 | $20,300 | $273,640 |
| 2023 | $3,751 | $286,300 | $20,300 | $266,000 |
| 2022 | $3,997 | $239,750 | $15,500 | $224,250 |
| 2021 | $4,026 | $219,340 | $15,500 | $203,840 |
| 2020 | $3,970 | $213,740 | $15,500 | $198,240 |
| 2019 | $4,016 | $208,300 | $15,500 | $192,800 |
| 2018 | $3,679 | $202,510 | $15,500 | $187,010 |
| 2017 | -- | $178,560 | $15,500 | $163,060 |
| 2016 | $2,630 | $164,510 | $15,500 | $149,010 |
| 2015 | -- | $141,410 | $15,500 | $125,910 |
| 2014 | -- | $137,630 | $15,500 | $122,130 |
Source: Public Records
Agents Affiliated with this Home
-
Sarah Citzler

Seller's Agent in 2025
Sarah Citzler
Hart Land Real Estate
(512) 644-5254
2 in this area
6 Total Sales
-
Dale Iley

Seller's Agent in 2013
Dale Iley
Mission Real Estate Group
(210) 313-5554
1,279 Total Sales
Map
Source: Unlock MLS (Austin Board of REALTORS®)
MLS Number: 3549309
APN: R58088
Nearby Homes
- 1688 State Highway 71
- 907 N Jefferson St
- 7604 Us Highway 77
- 864 N Franklin St
- 637 N Washington St
- 541 N Main St
- 1688 Texas 71 Business
- 121 E Guadalupe St
- 443 N Washington St
- 242 W Fannin St
- 209 E Fannin St
- 339 N Water St
- 355 N Monroe St
- 261 N Water St
- 860 Helter St
- 000 S Fm 609
- 929 N Horton St
- 326 W Colorado St
- 439 E La Fayette St
- 239 N Monroe St
