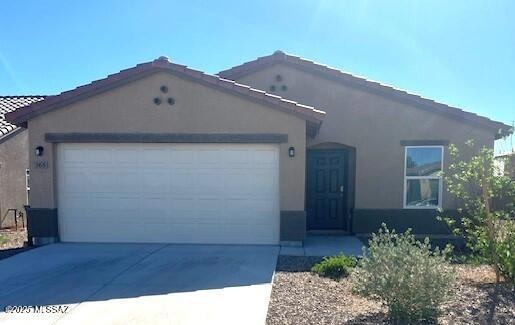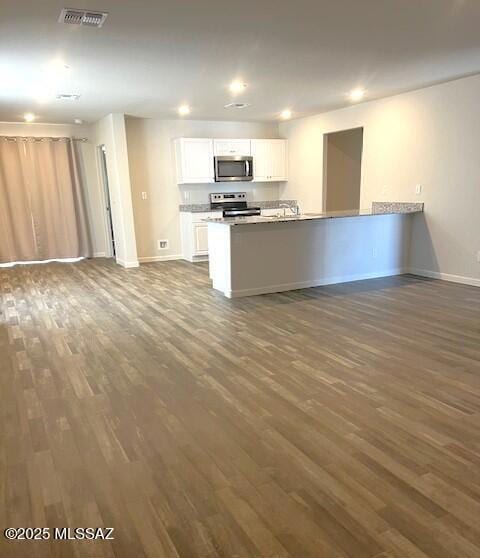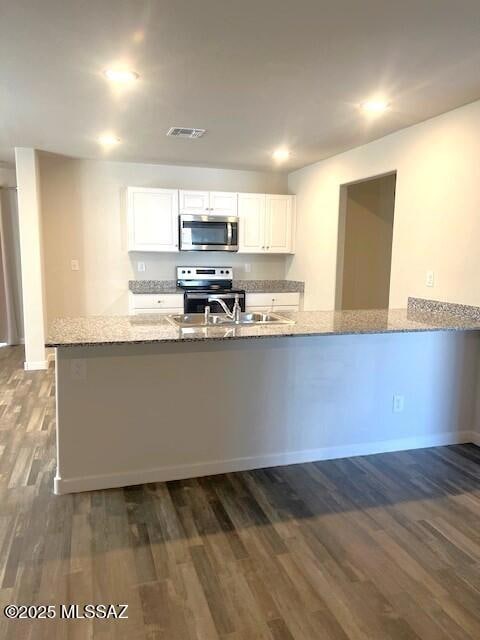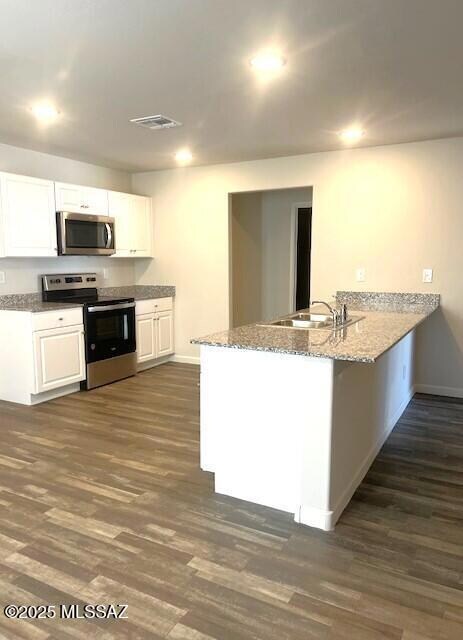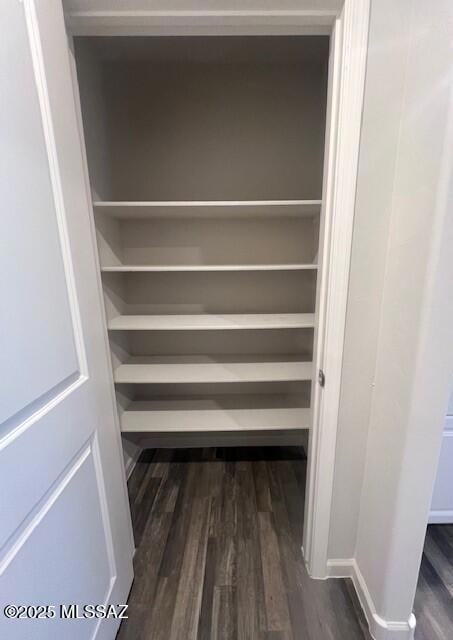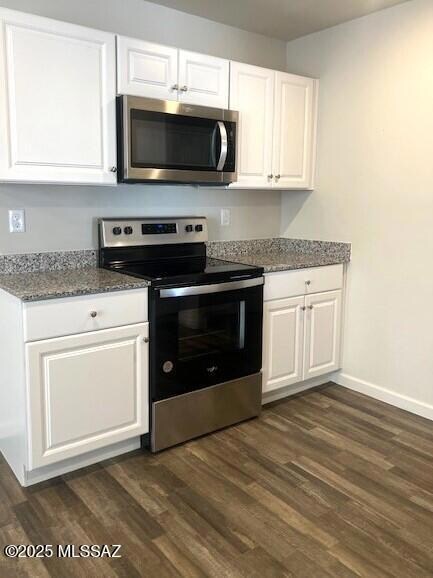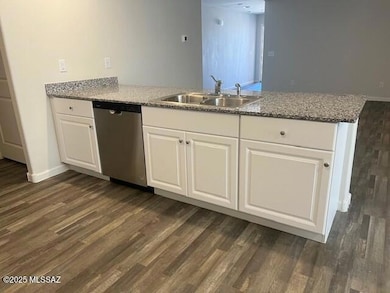365 S Redwood Loop Benson, AZ 85602
Estimated payment $1,633/month
Total Views
7,291
3
Beds
2
Baths
1,644
Sq Ft
$168
Price per Sq Ft
Highlights
- Covered Patio or Porch
- Laundry Room
- Central Air
- Double Pane Windows
- No Interior Steps
- Ceiling Fan
About This Home
IMMACULATE, MOVE-IN READY HOME with an Open Concept Great Room. The kitchen includes granite countertops, breakfast bar, built-in microwave, electric range & large pantry closet for all your cooking needs. The Spacious Master Suite boasts a HUGE walk-in closet, executive height granite countertops w/double sinks, grab bars & raised toilet. HUGE laundry room! Close to schools, shopping & medical.
Home Details
Home Type
- Single Family
Est. Annual Taxes
- $2,028
Year Built
- Built in 2023
Lot Details
- 5,401 Sq Ft Lot
- Lot Dimensions are 50x108x50x108
- East or West Exposure
- Property is zoned Benson - R3
Parking
- Garage
- Garage Door Opener
Home Design
- Frame Construction
- Tile Roof
Interior Spaces
- 1,644 Sq Ft Home
- Ceiling Fan
- Double Pane Windows
- Laundry Room
Kitchen
- Electric Cooktop
- Microwave
- Dishwasher
Bedrooms and Bathrooms
- 3 Bedrooms
- 2 Full Bathrooms
Schools
- Benson Elementary And Middle School
- Benson High School
Utilities
- Central Air
- Heating Available
Additional Features
- No Interior Steps
- Covered Patio or Porch
Community Details
- Water Crest HOA
Map
Create a Home Valuation Report for This Property
The Home Valuation Report is an in-depth analysis detailing your home's value as well as a comparison with similar homes in the area
Home Values in the Area
Average Home Value in this Area
Tax History
| Year | Tax Paid | Tax Assessment Tax Assessment Total Assessment is a certain percentage of the fair market value that is determined by local assessors to be the total taxable value of land and additions on the property. | Land | Improvement |
|---|---|---|---|---|
| 2024 | $1,750 | $1,800 | $1,800 | $0 |
| 2023 | $242 | $1,800 | $1,800 | $0 |
| 2022 | $242 | $1,800 | $1,800 | $0 |
| 2021 | $258 | $1,800 | $1,800 | $0 |
| 2020 | $253 | $0 | $0 | $0 |
| 2019 | $264 | $0 | $0 | $0 |
| 2018 | $260 | $0 | $0 | $0 |
| 2017 | $280 | $0 | $0 | $0 |
| 2016 | $261 | $0 | $0 | $0 |
| 2015 | $284 | $0 | $0 | $0 |
Source: Public Records
Property History
| Date | Event | Price | Change | Sq Ft Price |
|---|---|---|---|---|
| 08/19/2025 08/19/25 | Price Changed | $276,000 | -0.7% | $168 / Sq Ft |
| 06/04/2025 06/04/25 | Price Changed | $278,000 | -0.7% | $169 / Sq Ft |
| 04/17/2025 04/17/25 | For Sale | $280,000 | +9.4% | $170 / Sq Ft |
| 10/26/2023 10/26/23 | Sold | $255,990 | 0.0% | $158 / Sq Ft |
| 09/26/2023 09/26/23 | Pending | -- | -- | -- |
| 08/24/2023 08/24/23 | For Sale | $255,990 | -- | $158 / Sq Ft |
Source: MLS of Southern Arizona
Purchase History
| Date | Type | Sale Price | Title Company |
|---|---|---|---|
| Deed Of Distribution | -- | None Listed On Document | |
| Special Warranty Deed | $255,990 | Parkway Title | |
| Special Warranty Deed | $265,000 | Pioneer Title | |
| Special Warranty Deed | -- | Pioneer Title | |
| Trustee Deed | $700,000 | Title Security Agency |
Source: Public Records
Mortgage History
| Date | Status | Loan Amount | Loan Type |
|---|---|---|---|
| Previous Owner | $165,990 | New Conventional |
Source: Public Records
Source: MLS of Southern Arizona
MLS Number: 22513087
APN: 123-20-119
Nearby Homes
- 251 S Ocotillo Ave Unit 145
- 251 S Ocotillo Ave Unit 28
- 260 S Land Ave Unit 17
- 260 S Land St Unit 29
- 206 S Land St Unit 15
- 0000 Vacant Land
- 453 W Union St
- 176 S Central Ave
- 468 W Duane St
- 374 W Duane St
- 277 W 4th St Unit 14
- 138 E 6th St
- 0 I-10 Gateway Ranchitos 2 Ac
- 221 E Radine Dr
- TBD E 6th St
- 1200 S Us Highway 80 Unit 43
- 560 N Adams St
- 140 W Yale Dr
- 176 E Flint St Unit 10 & 11
- 1200 S Us Hwy 80 -- Unit 43
- 0 S Highway 80 -- Unit 203 6875254
- 0 S Highway 80 -- Unit 205 6875245
- 1579 W Cottonwood Bluffs Dr
- 19 W Fremont St Unit 3
- 19 W Fremont St Unit 2
- 918 E Allen St Unit 1
- 200 W Mustang Rd Unit A2
- 605 Gila St
- 175 N Skyline Dr
- 310 2nd St
- 307 1st St Unit B
- 14260 E Placita Lago Verde
- 111 Arrowhead Dr
- 11150 S Golden Aspen Dr
- 14189 E Camino Galante
- 254 S Huachuca Blvd
- 13735 E Shadow Pines Ln
- 13681 E Vía Valle de Lobo
- 10737 S Miralago Dr
- 8185 S Placita Gijon
