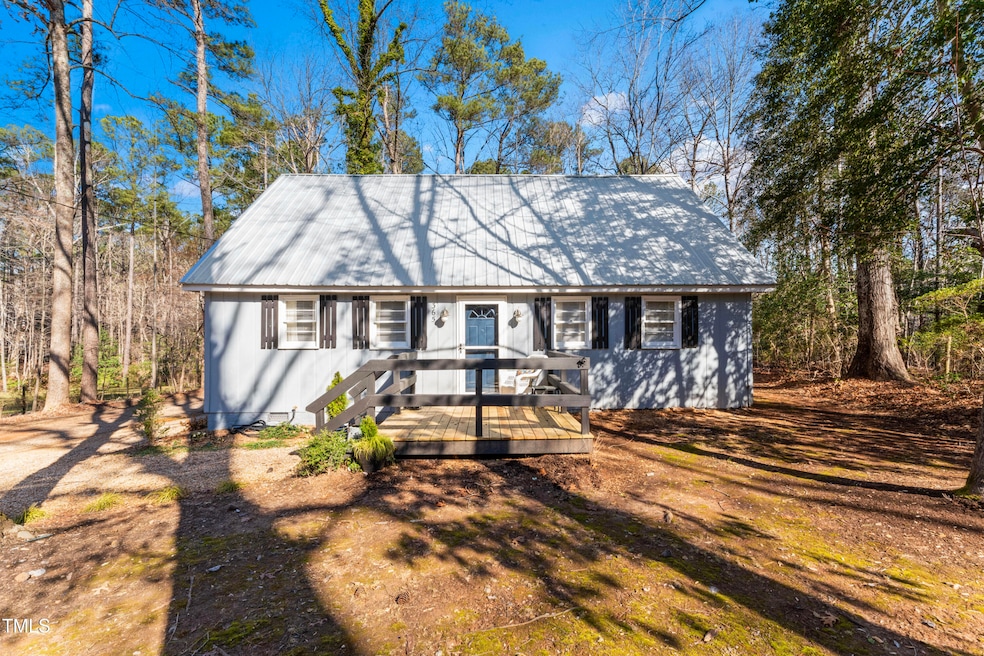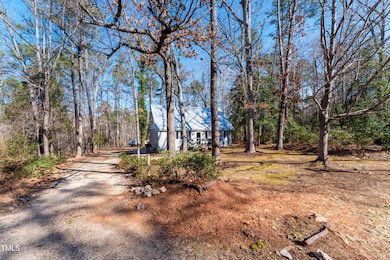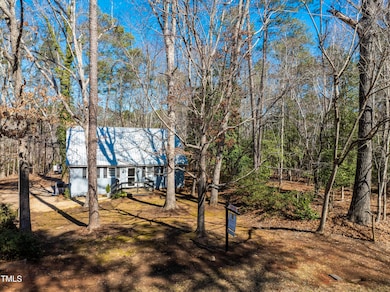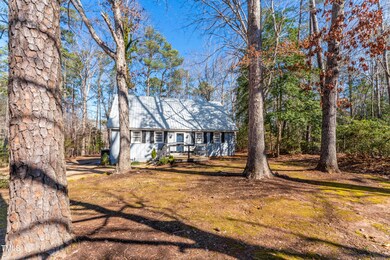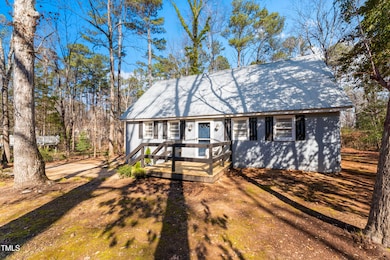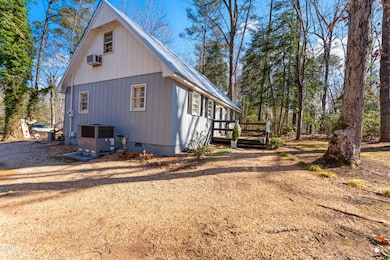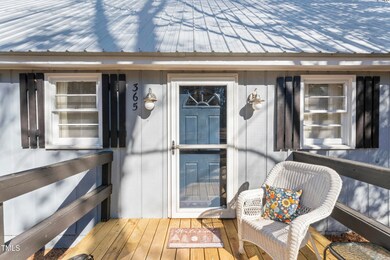
365 Shawnee Dr Louisburg, NC 27549
Highlights
- Community Beach Access
- Golf Course Community
- Gated Community
- Boat Dock
- Fitness Center
- Cape Cod Architecture
About This Home
As of May 2025VERY MOTIVATED SELLER!! BRING ALL OFFERS!!
Seller Relocating! Welcome to your peaceful retreat in the beautiful Lake Royale community! This charming home sits on appox. 3/4-acre property, tucked away among tranquil trees, provides the perfect escape from the hustle and bustle. With three cozy bedrooms and one-and-a-half bathrooms, there's plenty of room for everyone to relax and enjoy some privacy. New Roof 2020, HVAC 2021, Hot Water Heater 2021, and so much more!
You'll love how bright and inviting the interior is, thanks to all the natural light that fills the space. And let's not forget about the stunning nature surrounding the home, creating a serene backdrop for your everyday life. Whether you're soaking up the outdoors or cozying up inside, this delightful home is just right for anyone looking for comfort in a picturesque setting. Come and experience the warmth of this lovely retreat!
Last Agent to Sell the Property
Century 21 Folks Properties License #329638 Listed on: 04/05/2025

Home Details
Home Type
- Single Family
Est. Annual Taxes
- $1,327
Year Built
- Built in 1974
Lot Details
- 0.51 Acre Lot
- Property fronts a private road
HOA Fees
- $95 Monthly HOA Fees
Home Design
- Cape Cod Architecture
- Block Foundation
- Metal Roof
- Masonite
- Lead Paint Disclosure
Interior Spaces
- 1,375 Sq Ft Home
- 1.5-Story Property
- Laminate Flooring
- Stacked Washer and Dryer
Kitchen
- Electric Range
- Range Hood
Bedrooms and Bathrooms
- 3 Bedrooms
- Primary Bedroom on Main
- Primary bathroom on main floor
Outdoor Features
- Deck
- Porch
Schools
- Ed Best Elementary School
- Bunn Middle School
- Bunn High School
Utilities
- Central Air
- Heating Available
- Electric Water Heater
- Septic Tank
- Septic System
- Cable TV Available
Listing and Financial Details
- Assessor Parcel Number 021408
Community Details
Overview
- Association fees include road maintenance, security, snow removal
- First Service Residential/ Lake Royale Poa, Phone Number (252) 478-4121
- Lake Royale Subdivision
Amenities
- Clubhouse
- Meeting Room
- Coin Laundry
Recreation
- Boat Dock
- Boating
- Community Beach Access
- Marina
- Golf Course Community
- Tennis Courts
- Community Basketball Court
- Shuffleboard Court
- Community Playground
- Fitness Center
- Community Pool
- Trails
- Snow Removal
Security
- Gated Community
Ownership History
Purchase Details
Home Financials for this Owner
Home Financials are based on the most recent Mortgage that was taken out on this home.Purchase Details
Home Financials for this Owner
Home Financials are based on the most recent Mortgage that was taken out on this home.Purchase Details
Similar Homes in Louisburg, NC
Home Values in the Area
Average Home Value in this Area
Purchase History
| Date | Type | Sale Price | Title Company |
|---|---|---|---|
| Warranty Deed | $190,000 | None Listed On Document | |
| Warranty Deed | $139,000 | None Available | |
| Interfamily Deed Transfer | -- | None Available |
Mortgage History
| Date | Status | Loan Amount | Loan Type |
|---|---|---|---|
| Previous Owner | $30,000 | Credit Line Revolving | |
| Previous Owner | $90,220 | New Conventional |
Property History
| Date | Event | Price | Change | Sq Ft Price |
|---|---|---|---|---|
| 05/15/2025 05/15/25 | Sold | $190,000 | -19.1% | $138 / Sq Ft |
| 04/23/2025 04/23/25 | Pending | -- | -- | -- |
| 04/05/2025 04/05/25 | For Sale | $235,000 | 0.0% | $171 / Sq Ft |
| 04/05/2025 04/05/25 | Price Changed | $235,000 | -9.3% | $171 / Sq Ft |
| 03/27/2025 03/27/25 | Pending | -- | -- | -- |
| 03/24/2025 03/24/25 | Price Changed | $259,000 | -5.5% | $188 / Sq Ft |
| 03/19/2025 03/19/25 | Price Changed | $274,000 | -3.5% | $199 / Sq Ft |
| 03/14/2025 03/14/25 | Price Changed | $284,000 | -3.4% | $207 / Sq Ft |
| 03/10/2025 03/10/25 | Price Changed | $294,000 | -1.7% | $214 / Sq Ft |
| 03/01/2025 03/01/25 | For Sale | $299,000 | +115.4% | $217 / Sq Ft |
| 12/15/2023 12/15/23 | Off Market | $138,800 | -- | -- |
| 09/21/2021 09/21/21 | Sold | $138,800 | 0.0% | $105 / Sq Ft |
| 08/15/2021 08/15/21 | Pending | -- | -- | -- |
| 08/12/2021 08/12/21 | For Sale | $138,800 | -- | $105 / Sq Ft |
Tax History Compared to Growth
Tax History
| Year | Tax Paid | Tax Assessment Tax Assessment Total Assessment is a certain percentage of the fair market value that is determined by local assessors to be the total taxable value of land and additions on the property. | Land | Improvement |
|---|---|---|---|---|
| 2024 | $1,327 | $217,250 | $56,250 | $161,000 |
| 2023 | $892 | $90,970 | $16,800 | $74,170 |
| 2022 | $882 | $90,970 | $16,800 | $74,170 |
| 2021 | $891 | $90,970 | $16,800 | $74,170 |
| 2020 | $897 | $90,970 | $16,800 | $74,170 |
| 2019 | $878 | $90,970 | $16,800 | $74,170 |
| 2018 | $875 | $90,970 | $16,800 | $74,170 |
| 2017 | $666 | $61,140 | $15,000 | $46,140 |
| 2016 | $687 | $61,140 | $15,000 | $46,140 |
| 2015 | $687 | $61,140 | $15,000 | $46,140 |
| 2014 | $630 | $61,140 | $15,000 | $46,140 |
Agents Affiliated with this Home
-
Suzie Storey

Seller's Agent in 2025
Suzie Storey
Century 21 Folks Properties
(919) 749-9445
6 in this area
11 Total Sales
-
Tammy Register

Buyer's Agent in 2025
Tammy Register
eXp Realty, LLC - C
(919) 585-1568
3 in this area
1,020 Total Sales
-
Roney Pate
R
Buyer Co-Listing Agent in 2025
Roney Pate
HTR Southern Properties
(919) 763-6253
1 in this area
38 Total Sales
-
Barry Wilkins

Seller's Agent in 2021
Barry Wilkins
Allen Tate/ Lake Royale
(919) 349-8603
360 in this area
453 Total Sales
-
Susan Boblett
S
Seller Co-Listing Agent in 2021
Susan Boblett
Allen Tate/ Lake Royale
(919) 727-0024
206 in this area
218 Total Sales
Map
Source: Doorify MLS
MLS Number: 10078251
APN: 021408
