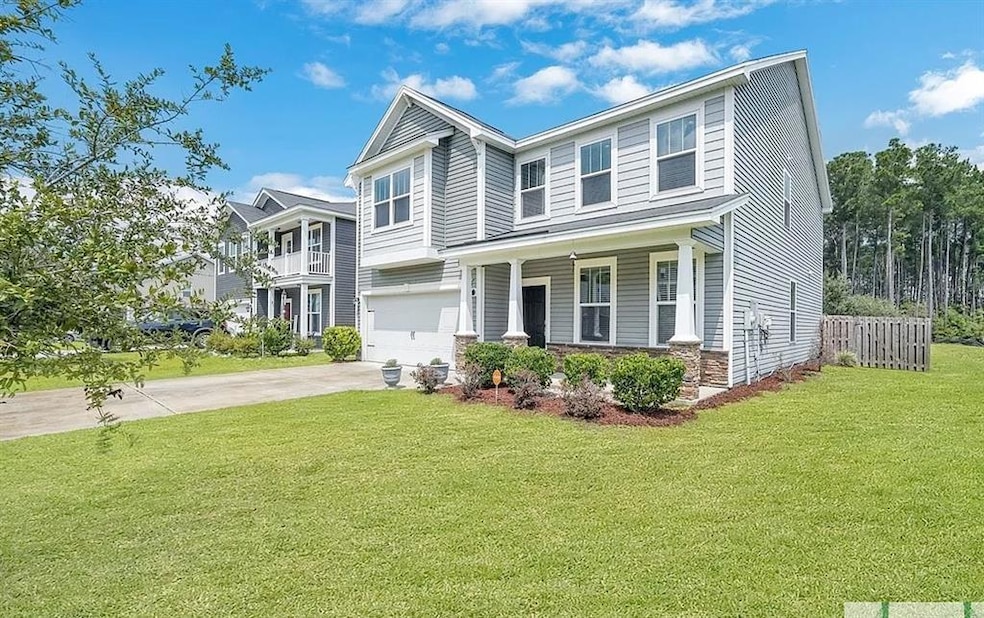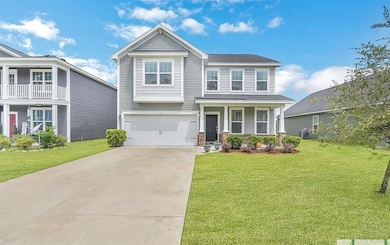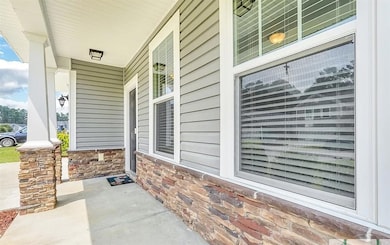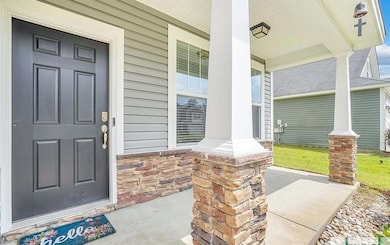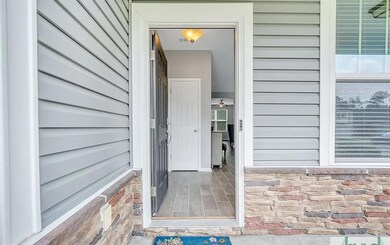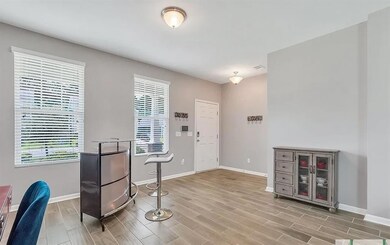365 Southwilde Way Pooler, GA 31322
Estimated payment $2,436/month
Highlights
- Water Views
- Home fronts a pond
- Traditional Architecture
- Open-Concept Dining Room
- Oversized primary bedroom
- Wood Flooring
About This Home
HUNT CLUB! This 4BR / 2.5BA Residence is Ready to Meet Your Needs! Fabulous Floorplan Boasts Large, Open Concept, Living / Dining Room + Additional Spacious Family Room Leading to Large Kitchen that Does Not Disappoint and Offers Lots of Prep Space, Granite Counters + Island + Coffee Bar + SS Appliances+Expansive Pantry ..Laundry Room Offers Oversized Storage Area Perfect for Small Office or Pets..First Floor Powder Room for Convenience, Completes the Space..Second Floor Presents a Large Loft and Oversized Primary Bedroom w Enormous Closet and Bath w Soaking Tub + Sep Shower+ Toilet Closet and an Additional Clothing Closet..All Secondary Bedrooms are Roomy, Have Substantial Closets, and Share a Fully Equipped Bath.. Lagoon Lot with Awesome Outdoor Living Includes Expansive Screened Porch, Privacy Fencing and Room to Roam!
Home Details
Home Type
- Single Family
Est. Annual Taxes
- $4,805
Year Built
- Built in 2016
Lot Details
- 6,970 Sq Ft Lot
- Home fronts a pond
- Back Yard Fenced and Front Yard
- Land Lease
HOA Fees
- $44 Monthly HOA Fees
Parking
- Attached Garage
Home Design
- Traditional Architecture
- Combination Foundation
- Asbestos Shingle Roof
- Aluminum Siding
Interior Spaces
- 2,674 Sq Ft Home
- 2-Story Property
- Ceiling height of 9 feet on the main level
- Ceiling Fan
- Decorative Fireplace
- Insulated Windows
- Entrance Foyer
- Living Room
- Open-Concept Dining Room
- Formal Dining Room
- Loft
- Water Views
- Fire and Smoke Detector
- Attic
Kitchen
- Open to Family Room
- Eat-In Kitchen
- Electric Oven
- Electric Cooktop
- Dishwasher
- Kitchen Island
- Stone Countertops
- Disposal
Flooring
- Wood
- Carpet
Bedrooms and Bathrooms
- 4 Bedrooms
- Oversized primary bedroom
- Walk-In Closet
- Dual Vanity Sinks in Primary Bathroom
- Separate Shower in Primary Bathroom
- Soaking Tub
Laundry
- Laundry Room
- Laundry in Hall
- Laundry on main level
- Electric Dryer Hookup
Outdoor Features
- Enclosed Patio or Porch
- Exterior Lighting
- Rain Gutters
Schools
- New Hampstead Elementary And Middle School
- New Hampstead High School
Utilities
- Central Heating and Cooling System
- Hot Water Heating System
- 110 Volts
- Electric Water Heater
- Cable TV Available
Community Details
- Hunt Club Subdivision
Listing and Financial Details
- Assessor Parcel Number 51015B07021
Map
Home Values in the Area
Average Home Value in this Area
Tax History
| Year | Tax Paid | Tax Assessment Tax Assessment Total Assessment is a certain percentage of the fair market value that is determined by local assessors to be the total taxable value of land and additions on the property. | Land | Improvement |
|---|---|---|---|---|
| 2025 | $9,610 | $152,480 | $24,000 | $128,480 |
| 2024 | $9,610 | $151,200 | $24,000 | $127,200 |
| 2023 | $2,632 | $128,400 | $10,000 | $118,400 |
| 2022 | $3,183 | $116,800 | $10,000 | $106,800 |
| 2021 | $3,105 | $100,840 | $10,000 | $90,840 |
| 2020 | $3,321 | $97,960 | $10,000 | $87,960 |
| 2019 | $3,321 | $97,160 | $10,000 | $87,160 |
| 2018 | $3,206 | $93,680 | $10,000 | $83,680 |
| 2017 | $0 | $87,320 | $10,000 | $77,320 |
Property History
| Date | Event | Price | List to Sale | Price per Sq Ft |
|---|---|---|---|---|
| 11/08/2025 11/08/25 | Price Changed | $379,000 | 0.0% | $142 / Sq Ft |
| 11/08/2025 11/08/25 | Price Changed | $2,500 | 0.0% | $1 / Sq Ft |
| 09/30/2025 09/30/25 | Price Changed | $384,990 | 0.0% | $144 / Sq Ft |
| 09/30/2025 09/30/25 | For Rent | $2,700 | 0.0% | -- |
| 05/30/2025 05/30/25 | For Sale | $409,900 | -- | $153 / Sq Ft |
Purchase History
| Date | Type | Sale Price | Title Company |
|---|---|---|---|
| Warranty Deed | $390,000 | -- | |
| Warranty Deed | $245,000 | -- | |
| Limited Warranty Deed | $235,190 | -- |
Mortgage History
| Date | Status | Loan Amount | Loan Type |
|---|---|---|---|
| Previous Owner | $253,085 | VA | |
| Previous Owner | $241,984 | VA |
Source: First Multiple Listing Service (FMLS)
MLS Number: 7588544
APN: 51015B07021
- 391 Southwilde Way
- 205 Tanzania Trail
- 320 Grasslands Dr
- 231 Tigers Paw Dr
- 663 Wyndham Way
- 307 Serengeti Blvd
- 385 Godley Station Blvd
- 129 Benelli Dr
- 148 Benelli Dr
- 172 Benelli Dr
- 463 Copper Creek Cir
- 260 Pampas Dr
- 130 Magnolia Dr
- 1475 Benton Blvd
- 110 Rocking Horse Ln
- 150 Magnolia Dr
- 1502 Benton Blvd
- 65 Tanger Outlets Blvd
- 702 E Hwy 80
- 173 Magnolia Dr
