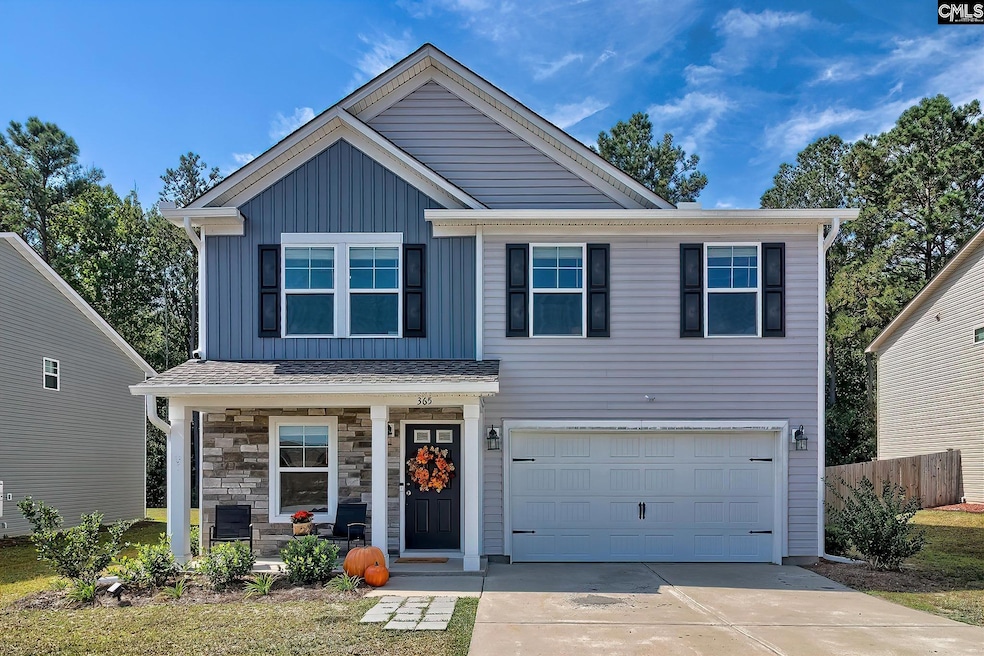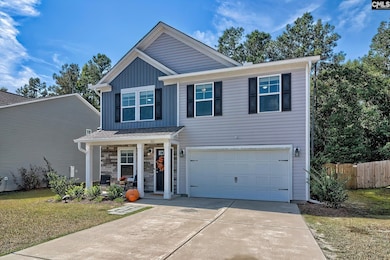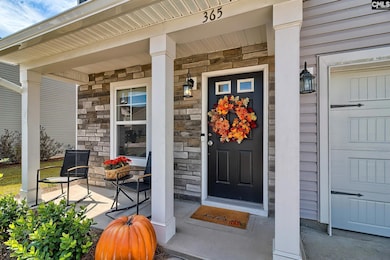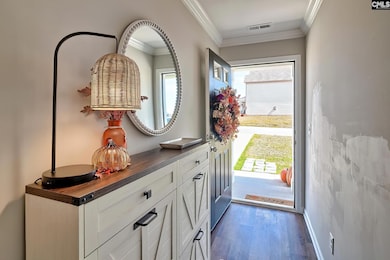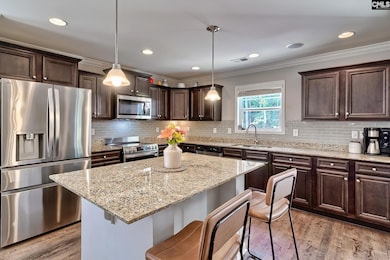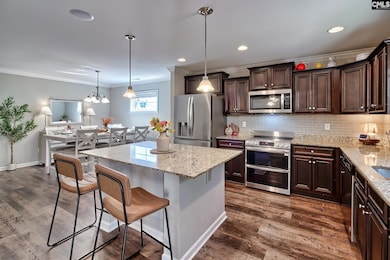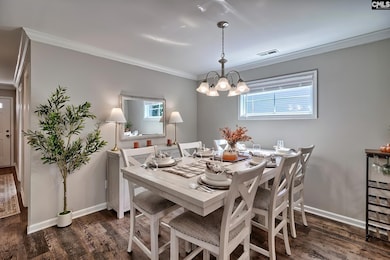365 Summer Creek Dr Cayce, SC 29172
Pine Ridge NeighborhoodEstimated payment $1,701/month
Highlights
- Craftsman Architecture
- Main Floor Bedroom
- Granite Countertops
- Vaulted Ceiling
- Loft
- Covered Patio or Porch
About This Home
*OPEN HOUSE SUNDAY NOV 16 from 1-3 * Former Model Home!! Meticulously maintained craftsman style home with an open concept floorplan and a main level bedroom w/ an adjacent full bath! Beautifully designed kitchen w/ rich cabinetry, granite counters, upgraded stainless appliance package, center island w/ bar seating, LVP flooring and a walk-in pantry! Huge breakfast room w/ LVP flooring as well! The great room features a corner gas log fireplace! Heading upstairs you'll discover a spacious loft w 4 additional bedrooms! The master suite boasts his & her walk-in closets, a vaulted ceiling, french doors, double bowl vanity w/ granite top, a garden tun, separate shower as well as a separate powder room! The backyard is very private as it backs to a natural area and comes with a large grilling patio and a newly built firepit! Located just down the road from the State Farmer's Market and w/ easy access to both I-26 and I-77, this one has it all!! Disclaimer: CMLS has not reviewed and, therefore, does not endorse vendors who may appear in listings.
Home Details
Home Type
- Single Family
Est. Annual Taxes
- $1,586
Year Built
- Built in 2020
Lot Details
- 6,534 Sq Ft Lot
- Northeast Facing Home
- Privacy Fence
- Wood Fence
- Back Yard Fenced
HOA Fees
- $42 Monthly HOA Fees
Parking
- 2 Car Garage
- Garage Door Opener
Home Design
- Craftsman Architecture
- Slab Foundation
- Stone Exterior Construction
- Vinyl Construction Material
Interior Spaces
- 2,264 Sq Ft Home
- 2-Story Property
- Bar
- Crown Molding
- Tray Ceiling
- Vaulted Ceiling
- Ceiling Fan
- Recessed Lighting
- Self Contained Fireplace Unit Or Insert
- Gas Log Fireplace
- French Doors
- Great Room with Fireplace
- Dining Area
- Loft
- Luxury Vinyl Plank Tile Flooring
- Attic Access Panel
- Fire and Smoke Detector
- Laundry on upper level
Kitchen
- Walk-In Pantry
- Free-Standing Range
- Induction Cooktop
- Built-In Microwave
- Dishwasher
- Kitchen Island
- Granite Countertops
- Tiled Backsplash
- Disposal
Bedrooms and Bathrooms
- 5 Bedrooms
- Main Floor Bedroom
- Dual Closets
- Walk-In Closet
- Dual Vanity Sinks in Primary Bathroom
- Private Water Closet
- Garden Bath
- Separate Shower
Outdoor Features
- Covered Patio or Porch
Schools
- Wood Elementary School
- Pine Ridge Middle School
- Airport High School
Utilities
- Central Heating and Cooling System
- Cable TV Available
Community Details
- Association fees include common area maintenance, green areas
- Drayton Hall Subdivision
Map
Home Values in the Area
Average Home Value in this Area
Tax History
| Year | Tax Paid | Tax Assessment Tax Assessment Total Assessment is a certain percentage of the fair market value that is determined by local assessors to be the total taxable value of land and additions on the property. | Land | Improvement |
|---|---|---|---|---|
| 2024 | $1,586 | $11,200 | $1,480 | $9,720 |
| 2023 | $1,586 | $8,036 | $1,480 | $6,556 |
| 2022 | $1,140 | $8,036 | $1,480 | $6,556 |
| 2020 | $47 | $150 | $150 | $0 |
| 2019 | $0 | $0 | $0 | $0 |
Property History
| Date | Event | Price | List to Sale | Price per Sq Ft | Prior Sale |
|---|---|---|---|---|---|
| 11/12/2025 11/12/25 | Price Changed | $289,900 | -3.3% | $128 / Sq Ft | |
| 10/06/2025 10/06/25 | Price Changed | $299,900 | -1.7% | $132 / Sq Ft | |
| 09/24/2025 09/24/25 | For Sale | $305,000 | +8.9% | $135 / Sq Ft | |
| 06/07/2022 06/07/22 | Sold | $280,000 | -3.4% | $125 / Sq Ft | View Prior Sale |
| 05/05/2022 05/05/22 | Pending | -- | -- | -- | |
| 05/04/2022 05/04/22 | For Sale | $290,000 | -- | $129 / Sq Ft |
Purchase History
| Date | Type | Sale Price | Title Company |
|---|---|---|---|
| Deed | $295,000 | None Listed On Document | |
| Deed | $295,000 | None Listed On Document | |
| Warranty Deed | $20,899 | None Available |
Mortgage History
| Date | Status | Loan Amount | Loan Type |
|---|---|---|---|
| Open | $255,000 | New Conventional | |
| Closed | $255,000 | New Conventional | |
| Previous Owner | $205,519 | VA |
Source: Consolidated MLS (Columbia MLS)
MLS Number: 618148
APN: 007915-01-083
- 357 Summer Creek Dr
- 723 Lansford Bay Dr
- 730 Lansford Bay Dr
- 512 Summer Creek Dr
- 314A Lloydwood Dr
- 314 Lloydwood Dr
- 326A Lloydwood Dr
- 324A Lloydwood Dr
- 237 Lloydwood Dr
- 312 Lloydwood Dr
- 308A Lloydwood Dr
- 318 Lloydwood Dr
- 301 Lloydwood Dr
- 309A Lloydwood Dr
- 312A Lloydwood Dr
- 311A Lloydwood Dr
- 326 Lloydwood Dr
- 308 Lloydwood Dr
- 311 Lloydwood Dr
- 309 Lloydwood Dr
- 762 Lansford Bay Dr
- 419 Old Plantation Dr
- 212 Long Iron Ct
- 1137 Fort Congaree Trail
- 1206 N Eden Dr
- 2309 Windsor Rd
- 1 Bradley Ct
- 2894 Elm St
- 2807 Julius Felder St
- 1803 Frink St
- 2520 Stonehenge Dr
- 161 Kings Tree Acres Dr
- 2336 James St
- 1136 Charlotte St
- 1513 Dunbar Rd
- 2805 Shadblow Ln
- 1321 Lafayette Ave
- 21 National Guard Rd
- 1541 Beckham St
- 524 Wessinger St
