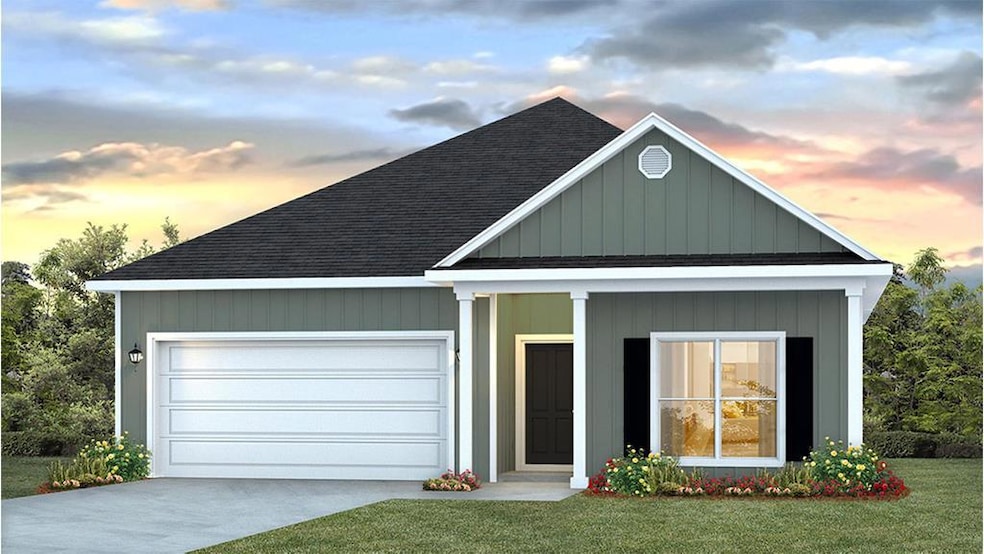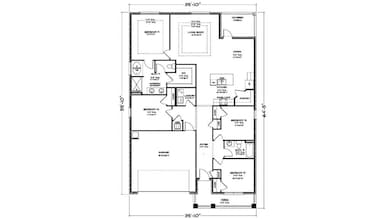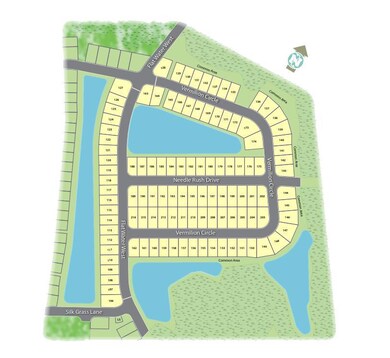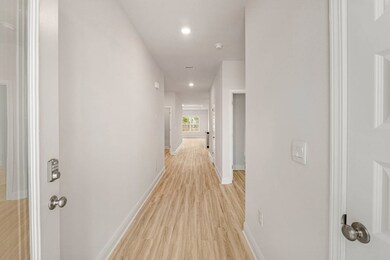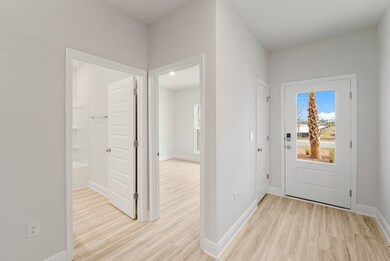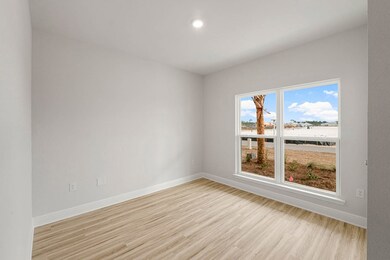365 Vermilion Cir Port St. Joe, FL 32456
Estimated payment $2,684/month
Highlights
- Beach
- Clubhouse
- Covered Patio or Porch
- Craftsman Architecture
- Community Pool
- Walk-In Pantry
About This Home
Welcome to 365 Vermilion Circle, located at the enchanting WindMark Beach community in Port St. Joe, Florida. The Rhett is one of our popular one-story floor plans used in many communities in this area. With this 4 bedroom, 2 bath home, you will see 1,799 square feet of spacious living perfect for a small family to enjoy comfortably. As you walk inside the Rhett, you will see the long main hallway leading you to the open living room and kitchen. The 9' ceilings throughout the home open your living space up and there are tray ceilings in the Primary bedroom and living room as an added feature. Engineered vinyl plank flooring throughout the entire home offer a sleek, low-maintenance way to keep your floors looking great. The kitchen and bathrooms feature granite countertops and white cabinetry, a walk-in pantry, and a large island ideal for family and guests to enjoy your meals together. The primary bedroom has its own bathroom featuring a spacious walk-in closet, a double vanity, and a separate walk-in shower and tub. Each room in the house has large windows that allow plenty of natural light in to brighten your mood and home up. On the exterior of the home, you will see Hardie Board on all sides of the home. Each home comes standard with gutters, a sodded yard, dimensional shingles, and more. The Rhett features a covered back patio and certain Rhett plans have a covered front porch. Whatever room in this house you're in, you will feel right at home. Contact us today to find your home at WindMark Beach!
Listing Agent
DR Horton Realty of Emerald Coast, LLC Brokerage Email: 8506601701, windmarkbeach@drhorton.com,cvperezcorredor@drhorton.com License #3432477 Listed on: 02/12/2025

Home Details
Home Type
- Single Family
Est. Annual Taxes
- $671
Year Built
- Built in 2025 | Under Construction
HOA Fees
- $163 Monthly HOA Fees
Home Design
- Craftsman Architecture
- Slab Foundation
- Shingle Roof
- HardiePlank Type
Interior Spaces
- 1,799 Sq Ft Home
- 1-Story Property
- Recessed Lighting
- Living Room
- Dining Area
- Vinyl Flooring
- Fire and Smoke Detector
- Washer and Dryer Hookup
Kitchen
- Walk-In Pantry
- Electric Oven
- Microwave
- Dishwasher
- Kitchen Island
- Disposal
Bedrooms and Bathrooms
- 4 Bedrooms
- Walk-In Closet
- 2 Full Bathrooms
Parking
- 2 Car Attached Garage
- Garage Door Opener
- Driveway
- Open Parking
Utilities
- Central Heating and Cooling System
- Electric Water Heater
- Phone Available
- Cable TV Available
Additional Features
- Covered Patio or Porch
- 6,098 Sq Ft Lot
Listing and Financial Details
- Builder Warranty
- Assessor Parcel Number 04229298R
Community Details
Overview
- Association fees include accounting, management, ground maintenance
- Built by D.R. Horton, Inc
- Windmark Subdivision
Recreation
- Beach
- Community Playground
- Community Pool
Additional Features
- Clubhouse
- Security Guard
Map
Home Values in the Area
Average Home Value in this Area
Tax History
| Year | Tax Paid | Tax Assessment Tax Assessment Total Assessment is a certain percentage of the fair market value that is determined by local assessors to be the total taxable value of land and additions on the property. | Land | Improvement |
|---|---|---|---|---|
| 2024 | $671 | $45,000 | $45,000 | -- |
| 2023 | -- | $24,800 | $24,800 | -- |
Property History
| Date | Event | Price | Change | Sq Ft Price |
|---|---|---|---|---|
| 09/24/2025 09/24/25 | Sold | $459,900 | 0.0% | $256 / Sq Ft |
| 09/19/2025 09/19/25 | Off Market | $459,900 | -- | -- |
| 09/13/2025 09/13/25 | Price Changed | $464,900 | -2.3% | $258 / Sq Ft |
| 09/04/2025 09/04/25 | Price Changed | $476,035 | +6.7% | $265 / Sq Ft |
| 07/31/2025 07/31/25 | Price Changed | $446,035 | -6.3% | $248 / Sq Ft |
| 06/25/2025 06/25/25 | For Sale | $476,035 | -- | $265 / Sq Ft |
Purchase History
| Date | Type | Sale Price | Title Company |
|---|---|---|---|
| Special Warranty Deed | $1,190,000 | None Listed On Document |
Source: Forgotten Coast REALTOR® Association
MLS Number: 320920
APN: 04229-298R
- 317 Vermilion Cir
- The Sabal Interior Unit Plan at WindMark Beach North - Windmark Beach
- The Sabal Exterior Unit Plan at WindMark Beach North - Windmark Beach
- The Lily Plan at WindMark Beach North - Windmark Beach
- The Jubilee Plan at WindMark Beach North - Windmark Beach
- 296 Sea Grove Way
- 342 Sea Grove Way
- 365 Sea Grove Way
- 358 Sea Grove Way
- 395 Sea Grove Way
- 136 Needle Rush Dr
- 142 Needle Rush Dr
- 396 Sea Grove Way
- 338 Vermilion Cir
- 167 Needle Rush Dr
- 154 Needle Rush Dr
- 173 Needle Rush Dr
- 362 Vermilion Cir
- 181 Needle Rush Dr
- 168 Needle Rush Dr
- 138 Atlantic St Unit ID1044687P
- 150 Heron Ct
- 165 Saltspray Ct
- 110 Falling Star Way
- 138 Kaelyn Ln
- 107 Kaelyn Ln
- 3050 W Highway 98 Unit B45
- 953 Backwater Rd
- 526 Marlin St Unit A
- 526 Marlin St Unit B
- 404 Colorado Dr
- 1016 15th St
- 2502 U S 98 Unit B
- 2502 Us-98
- 121 Westcott Cir
- 1009 Monument Ave
- 155 Town Village
- 1508 Long Ave
- 259 Salt Creek Ln
- 2010 Monument Ave
