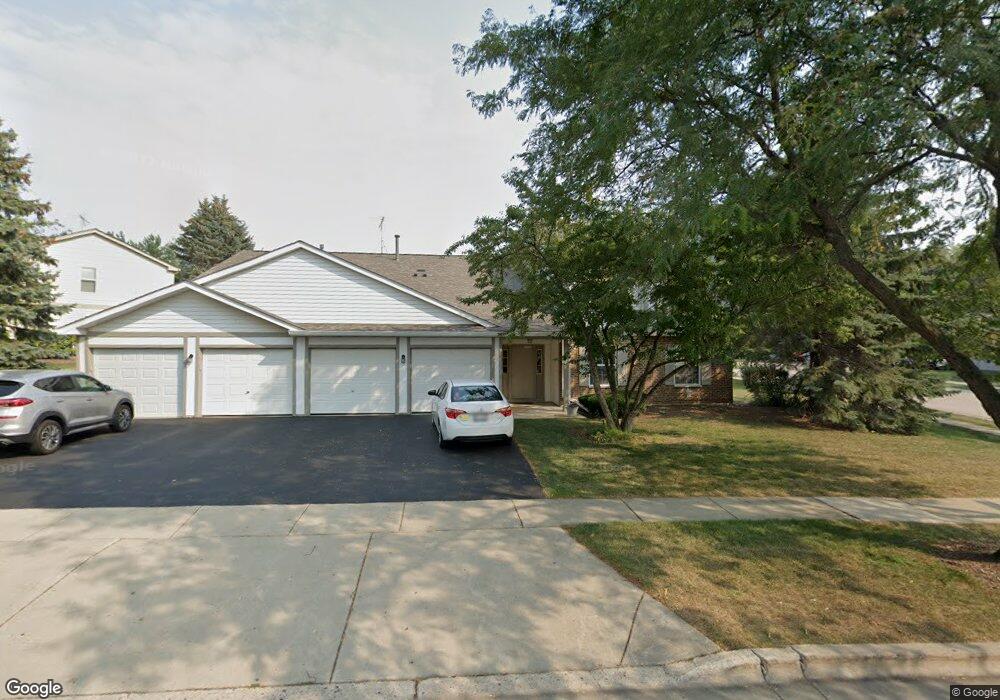365 Woodview Cir Unit 4A11 Elgin, IL 60120
Bluff City NeighborhoodEstimated Value: $206,885 - $249,000
2
Beds
--
Bath
1,175
Sq Ft
$195/Sq Ft
Est. Value
About This Home
This home is located at 365 Woodview Cir Unit 4A11, Elgin, IL 60120 and is currently estimated at $229,221, approximately $195 per square foot. 365 Woodview Cir Unit 4A11 is a home located in Cook County with nearby schools including Hilltop Elementary School, Ellis Middle School, and Elgin High School.
Ownership History
Date
Name
Owned For
Owner Type
Purchase Details
Closed on
Oct 7, 2016
Sold by
Heather Miller
Bought by
Zhang Wenbo and Wang Lili
Current Estimated Value
Home Financials for this Owner
Home Financials are based on the most recent Mortgage that was taken out on this home.
Original Mortgage
$84,800
Outstanding Balance
$67,897
Interest Rate
3.42%
Estimated Equity
$161,324
Purchase Details
Closed on
Jan 19, 2000
Sold by
Mahoney Helen L
Bought by
Williams Kimberly K
Home Financials for this Owner
Home Financials are based on the most recent Mortgage that was taken out on this home.
Original Mortgage
$93,250
Interest Rate
8.24%
Mortgage Type
FHA
Purchase Details
Closed on
Jul 16, 1998
Sold by
Mahoney Helen L
Bought by
Mahoney Helen L and Helen L Mahoney Living Trust
Purchase Details
Closed on
Apr 13, 1998
Sold by
First Midwest Trust Company Natl Assn
Bought by
Wirsing Shirley A
Home Financials for this Owner
Home Financials are based on the most recent Mortgage that was taken out on this home.
Original Mortgage
$77,550
Interest Rate
7.27%
Create a Home Valuation Report for This Property
The Home Valuation Report is an in-depth analysis detailing your home's value as well as a comparison with similar homes in the area
Home Values in the Area
Average Home Value in this Area
Purchase History
| Date | Buyer | Sale Price | Title Company |
|---|---|---|---|
| Zhang Wenbo | -- | -- | |
| Williams Kimberly K | $95,500 | -- | |
| Mahoney Helen L | -- | -- | |
| Wirsing Shirley A | $97,000 | Ticor Title Insurance |
Source: Public Records
Mortgage History
| Date | Status | Borrower | Loan Amount |
|---|---|---|---|
| Open | Zhang Wenbo | $84,800 | |
| Closed | Zhang Wenbo | -- | |
| Previous Owner | Williams Kimberly K | $93,250 | |
| Previous Owner | Wirsing Shirley A | $77,550 |
Source: Public Records
Tax History Compared to Growth
Tax History
| Year | Tax Paid | Tax Assessment Tax Assessment Total Assessment is a certain percentage of the fair market value that is determined by local assessors to be the total taxable value of land and additions on the property. | Land | Improvement |
|---|---|---|---|---|
| 2024 | $3,288 | $14,738 | $2,121 | $12,617 |
| 2023 | $3,166 | $14,738 | $2,121 | $12,617 |
| 2022 | $3,166 | $14,738 | $2,121 | $12,617 |
| 2021 | $2,330 | $10,093 | $1,713 | $8,380 |
| 2020 | $2,394 | $10,093 | $1,713 | $8,380 |
| 2019 | $2,423 | $11,335 | $1,713 | $9,622 |
| 2018 | $1,592 | $8,122 | $1,468 | $6,654 |
| 2017 | $1,608 | $8,122 | $1,468 | $6,654 |
| 2016 | $1,793 | $8,122 | $1,468 | $6,654 |
| 2015 | $1,646 | $7,307 | $1,305 | $6,002 |
| 2014 | $1,612 | $7,307 | $1,305 | $6,002 |
| 2013 | $1,539 | $7,307 | $1,305 | $6,002 |
Source: Public Records
Map
Nearby Homes
- 1023 Berkshire Ct Unit C
- 1106 Stratford Ct Unit C
- 653 Hampton Cir
- 386 Campus Dr
- 358 David Dr
- 445 Lucile Ave
- 1002 Bruce Dr
- 520 Aller Ave
- 149 Highbury Dr
- 130 Stonehurst Dr
- 1529 Keystone Ct Unit 416
- 821 Bode Rd Unit 15
- 386 Gladstone Ln Unit 475
- 614 Littleton Trail Unit 262
- 764 Terrace Ct Unit A
- 650 Littleton Trail Unit 224
- 170 Dickens Trail
- 614 Illinois Ave
- 1103 Nottingham Ln
- 899 Carl Ave
- 365 Woodview Cir Unit D
- 365 Woodview Cir Unit 4B11
- 365 Woodview Cir Unit 4A21
- 365 Woodview Cir Unit 4B21
- 365 Woodview Cir Unit B
- 365 Woodview Cir Unit C
- 1104 Yorkshire Ct Unit C
- 1104 Yorkshire Ct Unit 3A21
- 1104 Yorkshire Ct Unit 3B11
- 1104 Yorkshire Ct Unit 3B21
- 1104 Yorkshire Ct Unit 3A11
- 1104 Yorkshire Ct Unit D
- 1104 Yorkshire Ct Unit B
- 1103 Stratford Ct Unit 5A12
- 1103 Stratford Ct Unit 5B12
- 1103 Stratford Ct Unit 5B22
- 1103 Stratford Ct Unit 5A22
- 1103 Stratford Ct Unit D
- 1103 Stratford Ct Unit A
- 1103 Stratford Ct Unit B
