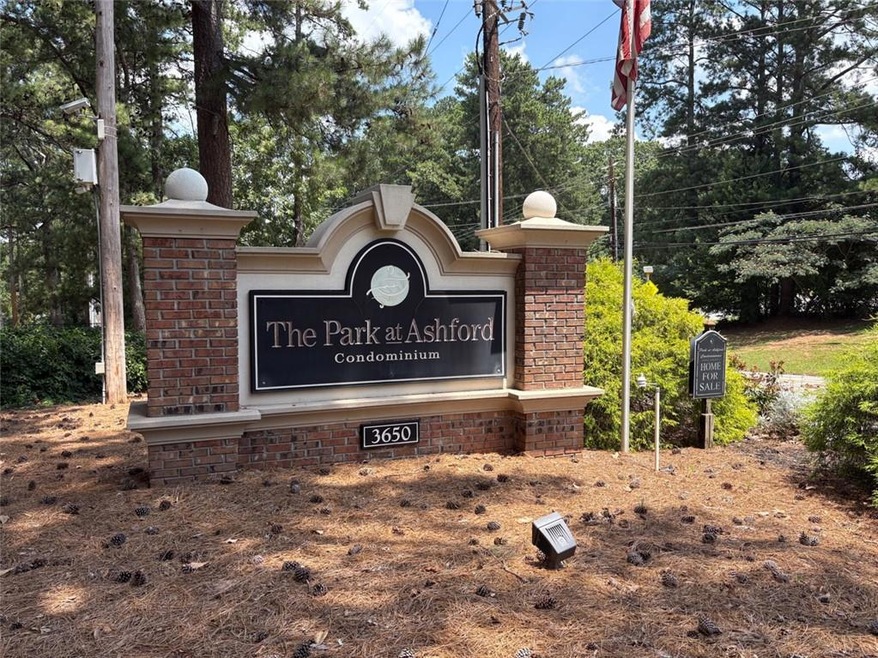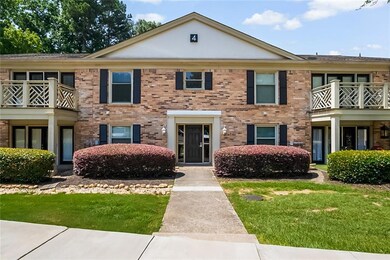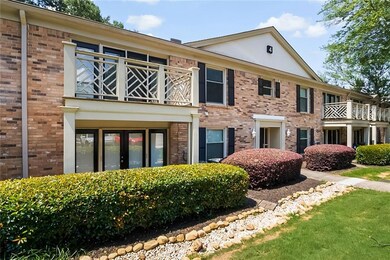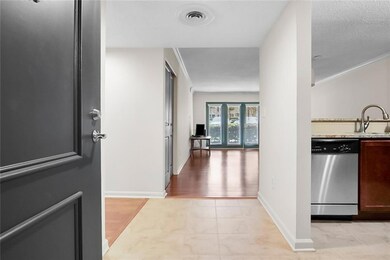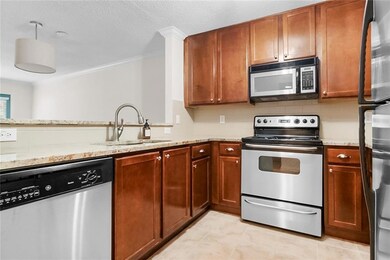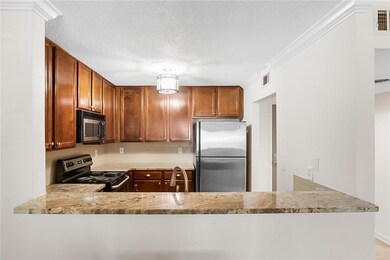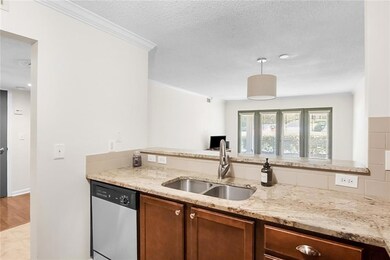3650 Ashford Dunwoody Rd NE Unit 413 Brookhaven, GA 30319
Lakes District NeighborhoodEstimated payment $1,546/month
Highlights
- Open-Concept Dining Room
- Gated Community
- Community Lake
- Chamblee Middle School Rated A-
- View of Trees or Woods
- Contemporary Architecture
About This Home
BEAUTIFUL AND SPACIOUS GROUND FLOOR CONDO at the wonderful community - THE PARK AT ASHFORD. Walk inside to a gorgeous kitchen with stainless steel appliances, granite countertops, stained cabinets and lovely tiled flooring. Kitchen has a view to the spacious family room that walks directly out to a covered patio with pretty French doors. The perfect environment for relaxing outdoors. This condo offers a large master bedroom with a walk-in closet. The bathroom has lovely features - vanity cabinets, granite countertops and a nice size linen closet. THE PARK AT ASHFORD neighbors the 80-acre Blackburn Park, Cowart Family YMCA (within walking distance), shopping and restaurants all nearby. The lovely community pool is just steps away for your enjoyment. This Brookhaven community is conveniently located to interstate Georgia 400 and I-285. Opening soon is a new Publix and Whole Foods for even more convenience. Don't wait to see this wonderful place and make it your new home! There's a piece of nature just waiting for you!!!
Property Details
Home Type
- Condominium
Est. Annual Taxes
- $2,047
Year Built
- Built in 1971
Lot Details
- Property fronts a private road
- Two or More Common Walls
- Wooded Lot
HOA Fees
- $289 Monthly HOA Fees
Home Design
- Contemporary Architecture
- Garden Home
- Brick Exterior Construction
- Slab Foundation
- Composition Roof
Interior Spaces
- 756 Sq Ft Home
- 1-Story Property
- Ceiling height of 9 feet on the lower level
- Ceiling Fan
- Window Treatments
- Entrance Foyer
- Open-Concept Dining Room
- Views of Woods
- Security Gate
Kitchen
- Open to Family Room
- Breakfast Bar
- Electric Oven
- Electric Range
- Dishwasher
- Stone Countertops
- Wood Stained Kitchen Cabinets
- Disposal
Flooring
- Laminate
- Ceramic Tile
Bedrooms and Bathrooms
- 1 Primary Bedroom on Main
- Walk-In Closet
- 1 Full Bathroom
- Bathtub and Shower Combination in Primary Bathroom
Laundry
- Laundry Room
- Laundry on main level
- Dryer
- Washer
Parking
- 2 Parking Spaces
- Parking Lot
Location
- Property is near schools
- Property is near shops
Schools
- Montgomery Elementary School
- Chamblee Middle School
- Chamblee Charter High School
Utilities
- Central Heating and Cooling System
- High Speed Internet
- Cable TV Available
Additional Features
- Accessible Entrance
- Covered Patio or Porch
Listing and Financial Details
- Assessor Parcel Number 18 305 05 057
Community Details
Overview
- 180 Units
- Five Star Cam Association, Phone Number (678) 916-6388
- The Park At Ashford Subdivision
- Rental Restrictions
- Community Lake
Recreation
- Community Pool
- Park
- Dog Park
- Trails
Security
- Gated Community
Map
Home Values in the Area
Average Home Value in this Area
Tax History
| Year | Tax Paid | Tax Assessment Tax Assessment Total Assessment is a certain percentage of the fair market value that is determined by local assessors to be the total taxable value of land and additions on the property. | Land | Improvement |
|---|---|---|---|---|
| 2025 | $3,610 | $85,880 | $20,000 | $65,880 |
| 2024 | $2,047 | $81,720 | $20,000 | $61,720 |
| 2023 | $2,047 | $78,520 | $20,000 | $58,520 |
| 2022 | $1,622 | $67,240 | $16,000 | $51,240 |
| 2021 | $2,455 | $60,600 | $16,000 | $44,600 |
| 2020 | $1,432 | $59,040 | $16,000 | $43,040 |
| 2019 | $2,277 | $55,640 | $16,000 | $39,640 |
| 2018 | $1,804 | $51,160 | $11,400 | $39,760 |
| 2017 | $1,739 | $43,080 | $11,400 | $31,680 |
| 2016 | $1,440 | $36,440 | $20,520 | $15,920 |
| 2014 | $1,323 | $31,960 | $20,520 | $11,440 |
Property History
| Date | Event | Price | List to Sale | Price per Sq Ft |
|---|---|---|---|---|
| 07/12/2025 07/12/25 | Price Changed | $206,000 | -10.4% | $272 / Sq Ft |
| 06/26/2025 06/26/25 | For Sale | $230,000 | -- | $304 / Sq Ft |
Purchase History
| Date | Type | Sale Price | Title Company |
|---|---|---|---|
| Warranty Deed | $229,000 | -- | |
| Warranty Deed | $215,500 | -- | |
| Warranty Deed | -- | -- | |
| Deed | $124,300 | -- |
Mortgage History
| Date | Status | Loan Amount | Loan Type |
|---|---|---|---|
| Previous Owner | $150,000 | New Conventional | |
| Previous Owner | $120,000 | New Conventional | |
| Previous Owner | $99,364 | New Conventional |
Source: First Multiple Listing Service (FMLS)
MLS Number: 7602496
APN: 18-305-05-057
- 3650 Ashford Dunwoody Rd NE Unit 1026
- 3650 Ashford Dunwoody Rd NE Unit 515
- 3650 Ashford Dunwoody Rd NE Unit 514
- 3650 Ashford Dunwoody Rd NE Unit 706
- 3650 Ashford Dunwoody Rd NE Unit 811
- 3650 Ashford Dunwoody Rd NE Unit 728
- 3650 Ashford Dunwoody Rd NE Unit 214
- 3724 Ashford Creek Ln NE
- 3623 Sunderland Cir NE
- 1291 Sunderland Ct NE
- 3708 Ashford Creek Hill NE
- 3743 Ashford Creek Ave NE
- 3623 Sunderland Ct NE
- 3577 Parkside Way
- 3561 Parkside Way
- 1230 Sunderland Ct NE
- 3480 Tanbark Ct NE
- 3475 Tanbark Ct NE Unit 4
- 3650 Ashford Dunwoody Rd NE Unit 1026
- 3716 Ashford Dunwoody Rd NE
- 3571 Sunderland Cir NE
- 1918 Johnson Ferry Rd NE
- 3480 Tanbark Ct NE
- 1593 Bubbling Creek Rd NE
- 3740 Ashford Point NE
- 3450 Blair Cir NE
- 3705 Donaldson Dr NE
- 3633 Ashcroft Bend NE
- 1178 Chambord Way NE
- 1170 Kingston Dr NE
- 1106 Byrnwyck Rd NE
- 5460 Glenridge View NE
- 1160 S Johnson Ferry Rd NE Unit ID1328929P
- 5478 Glenridge View NE Unit ID1344757P
- 1160 Johnson Ferry Rd NE
- 1160 Johnson Ferry Rd NE Unit ID1328925P
- 3474 Hildon Cir
- 4150 Ashford Dunwoody Rd
