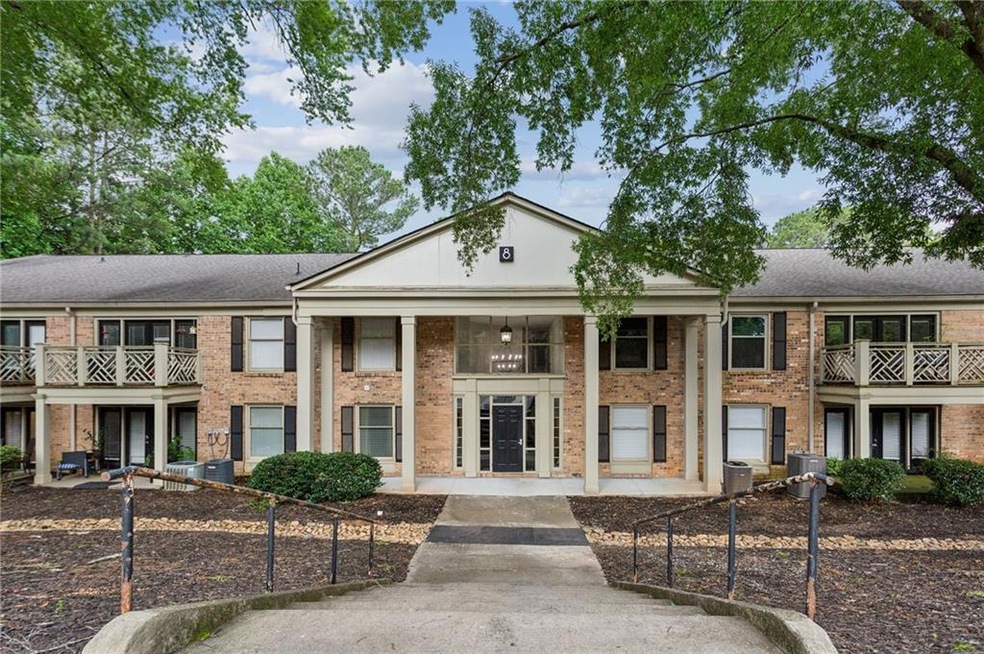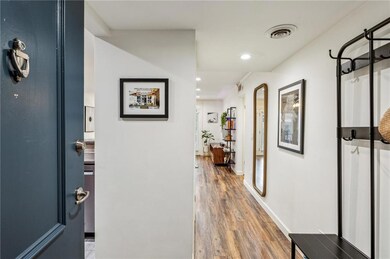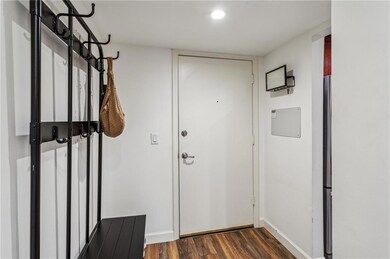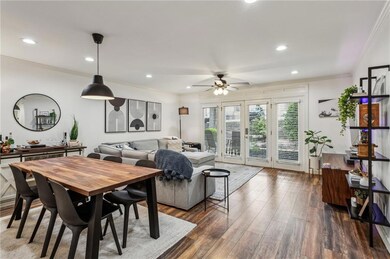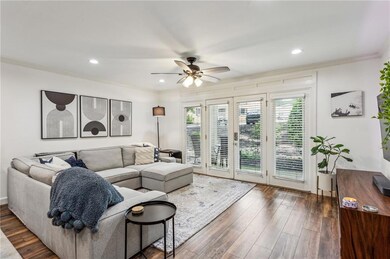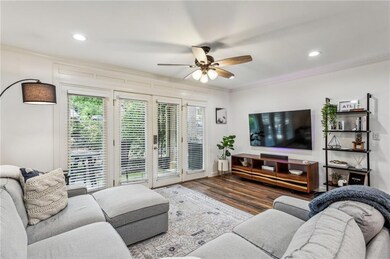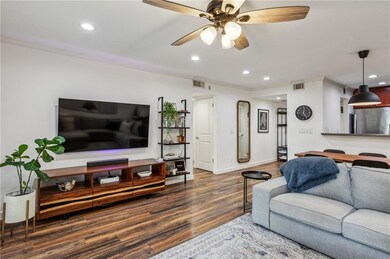3650 Ashford Dunwoody Rd NE Unit 811 Brookhaven, GA 30319
Lakes District NeighborhoodEstimated payment $1,918/month
Highlights
- Boat Dock
- Open-Concept Dining Room
- Property is near public transit
- Chamblee Middle School Rated A-
- Gated Community
- Traditional Architecture
About This Home
Welcome to effortless living in this charming 2 bed, 1 bath ground-level condo in The Park at Ashford—a gated Brookhaven community brimming with amenities. This rare end unit is drenched in natural light and features a private front patio with direct access from the parking lot—no long hallways or elevators, just easy grocery hauls and everyday convenience. Inside, you'll find an updated bathroom, two generously sized bedrooms, and a spacious open-concept layout perfect for both relaxing and entertaining. The large kitchen offers ample storage and countertop space and flows seamlessly into the dining area and oversized living room. Enjoy community perks like a sparkling pool, dog park, serene lake with a community dock, and unbeatable access to all things Brookhaven. Walk to Blackburn Park, Brooklyn Bagel, and the brand-new Publix opening July 2025. Whether you're a first-time buyer or looking to downsize without sacrificing comfort or location, this turnkey gem is the perfect place to call home.
Property Details
Home Type
- Condominium
Est. Annual Taxes
- $2,345
Year Built
- Built in 1971
Lot Details
- Property fronts a private road
- End Unit
- Private Entrance
- Landscaped
HOA Fees
- $382 Monthly HOA Fees
Home Design
- Traditional Architecture
- Brick Exterior Construction
- Composition Roof
Interior Spaces
- 1,008 Sq Ft Home
- 1-Story Property
- Roommate Plan
- Ceiling Fan
- Recessed Lighting
- Double Pane Windows
- Entrance Foyer
- Family Room
- Open-Concept Dining Room
- Luxury Vinyl Tile Flooring
- Security Gate
Kitchen
- Open to Family Room
- Breakfast Bar
- Electric Range
- Microwave
- Dishwasher
- Wood Stained Kitchen Cabinets
- Disposal
Bedrooms and Bathrooms
- 2 Main Level Bedrooms
- 1 Full Bathroom
- Bathtub and Shower Combination in Primary Bathroom
Laundry
- Laundry in Hall
- Laundry on main level
- Dryer
- Washer
Parking
- 2 Parking Spaces
- Parking Lot
- Unassigned Parking
Outdoor Features
- Covered Patio or Porch
Location
- Property is near public transit
- Property is near schools
- Property is near shops
Schools
- Montgomery Elementary School
- Chamblee Middle School
- Chamblee Charter High School
Utilities
- Central Heating and Cooling System
- High Speed Internet
- Cable TV Available
Listing and Financial Details
- Assessor Parcel Number 18 305 05 139
Community Details
Overview
- 180 Units
- Mid-Rise Condominium
- The Park At Ashford Subdivision
- Rental Restrictions
Recreation
- Boat Dock
- Community Pool
- Dog Park
- Trails
Security
- Gated Community
Map
Home Values in the Area
Average Home Value in this Area
Tax History
| Year | Tax Paid | Tax Assessment Tax Assessment Total Assessment is a certain percentage of the fair market value that is determined by local assessors to be the total taxable value of land and additions on the property. | Land | Improvement |
|---|---|---|---|---|
| 2025 | $2,497 | $100,320 | $20,000 | $80,320 |
| 2024 | $2,345 | $92,880 | $20,000 | $72,880 |
| 2023 | $2,345 | $85,040 | $20,000 | $65,040 |
| 2022 | $3,304 | $81,760 | $16,000 | $65,760 |
| 2021 | $3,066 | $76,120 | $16,000 | $60,120 |
| 2020 | $3,068 | $75,280 | $16,000 | $59,280 |
| 2019 | $1,820 | $75,720 | $16,000 | $59,720 |
| 2018 | $1,296 | $66,520 | $11,400 | $55,120 |
| 2017 | $1,548 | $58,240 | $11,400 | $46,840 |
| 2016 | $916 | $39,520 | $20,520 | $19,000 |
| 2014 | $771 | $34,160 | $20,520 | $13,640 |
Property History
| Date | Event | Price | List to Sale | Price per Sq Ft | Prior Sale |
|---|---|---|---|---|---|
| 10/13/2025 10/13/25 | Price Changed | $255,000 | -3.8% | $253 / Sq Ft | |
| 09/24/2025 09/24/25 | Price Changed | $265,000 | -1.5% | $263 / Sq Ft | |
| 07/10/2025 07/10/25 | Price Changed | $269,000 | -2.2% | $267 / Sq Ft | |
| 06/12/2025 06/12/25 | For Sale | $275,000 | +14.6% | $273 / Sq Ft | |
| 04/13/2023 04/13/23 | Sold | $240,000 | +1.1% | $238 / Sq Ft | View Prior Sale |
| 03/15/2023 03/15/23 | For Sale | $237,500 | +9.4% | $236 / Sq Ft | |
| 01/28/2021 01/28/21 | Sold | $217,000 | -1.4% | $215 / Sq Ft | View Prior Sale |
| 12/28/2020 12/28/20 | Pending | -- | -- | -- | |
| 12/16/2020 12/16/20 | For Sale | $220,000 | +0.5% | $218 / Sq Ft | |
| 05/21/2019 05/21/19 | Sold | $219,000 | 0.0% | $217 / Sq Ft | View Prior Sale |
| 04/15/2019 04/15/19 | Pending | -- | -- | -- | |
| 03/25/2019 03/25/19 | For Sale | $219,000 | -- | $217 / Sq Ft |
Purchase History
| Date | Type | Sale Price | Title Company |
|---|---|---|---|
| Warranty Deed | $240,000 | -- | |
| Warranty Deed | $217,000 | -- | |
| Warranty Deed | $219,000 | -- | |
| Deed | $143,800 | -- |
Mortgage History
| Date | Status | Loan Amount | Loan Type |
|---|---|---|---|
| Open | $232,800 | New Conventional | |
| Previous Owner | $195,300 | New Conventional | |
| Previous Owner | $208,050 | New Conventional | |
| Previous Owner | $114,976 | New Conventional |
Source: First Multiple Listing Service (FMLS)
MLS Number: 7596641
APN: 18-305-05-139
- 3650 Ashford Dunwoody Rd NE Unit 1026
- 3650 Ashford Dunwoody Rd NE Unit 515
- 3650 Ashford Dunwoody Rd NE Unit 514
- 3650 Ashford Dunwoody Rd NE Unit 413
- 3650 Ashford Dunwoody Rd NE Unit 728
- 3650 Ashford Dunwoody Rd NE Unit 214
- 3724 Ashford Creek Ln NE
- 1291 Sunderland Ct NE
- 3708 Ashford Creek Hill NE
- 3743 Ashford Creek Ave NE
- 3561 Parkside Way
- 1564 Bubbling Creek Rd NE
- 3841 Brooklawn Ct NE
- 3886 Rains Ct NE
- 3741 Ashford Point NE
- 3880 the Ascent NE
- 1359 Ragley Hall Rd NE
- 1661 Danbury Parc Place NE
- 3940 Byrnwyck Place NE
- 3796 Watkins Place NE
- 3650 Ashford Dunwoody Rd NE Unit 506
- 3650 Ashford Dunwoody Rd NE Unit 1026
- 3716 Ashford Dunwoody Rd NE
- 3571 Sunderland Cir NE
- 1918 Johnson Ferry Rd NE
- 1593 Bubbling Creek Rd NE
- 3740 Ashford Point NE
- 3450 Blair Cir NE
- 3705 Donaldson Dr NE
- 3643 Gambrell Ln NE
- 3633 Ashcroft Bend NE
- 1178 Chambord Way NE
- 1106 Byrnwyck Rd NE
- 5460 Glenridge View NE
- 1160 S Johnson Ferry Rd NE Unit ID1328929P
- 5478 Glenridge View NE Unit ID1344757P
- 1160 Johnson Ferry Rd NE
- 1160 Johnson Ferry Rd NE Unit ID1320729P
- 3474 Hildon Cir
- 4150 Ashford Dunwoody Rd
