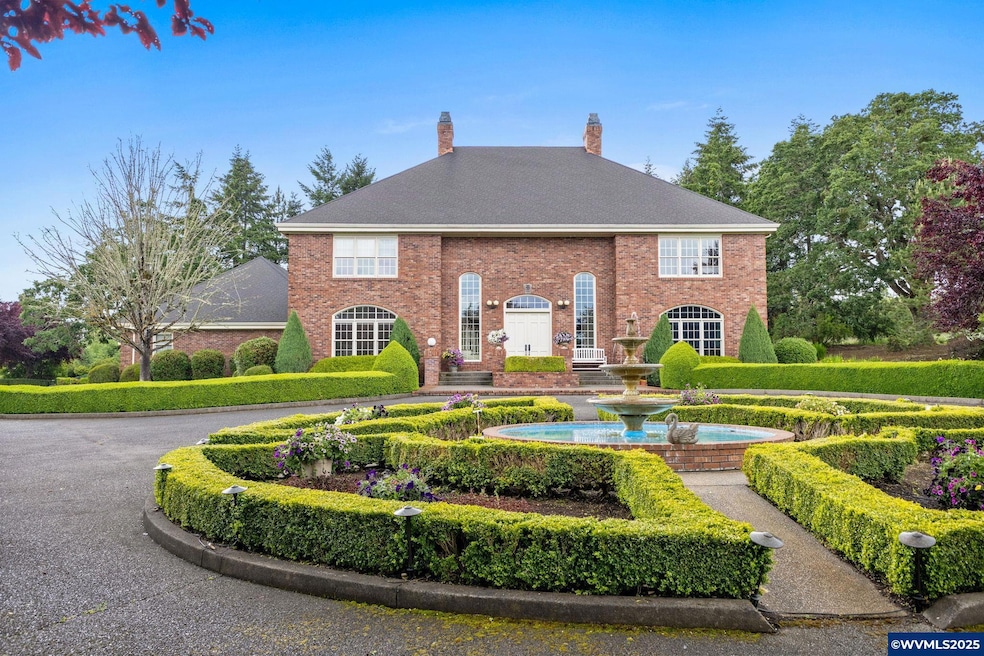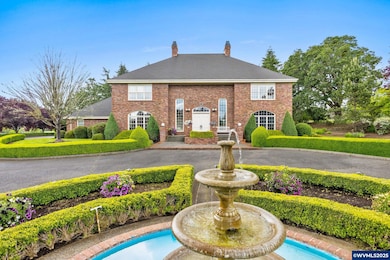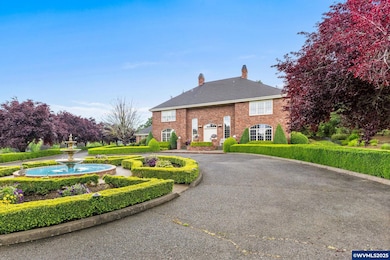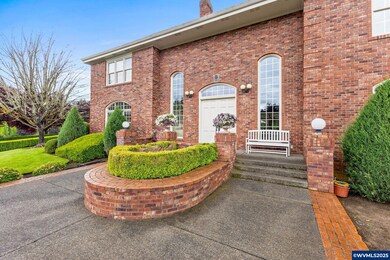3650 Christen St S Salem, OR 97302
Croisan-Illahe NeighborhoodEstimated payment $11,758/month
Total Views
7,046
5
Beds
5
Baths
5,529
Sq Ft
$344
Price per Sq Ft
Highlights
- RV Access or Parking
- Family Room with Fireplace
- Territorial View
- 5.01 Acre Lot
- Recreation Room
- Wood Flooring
About This Home
Nestled in a prestigious neighborhood, this stunning brick home sits on 5 manicured acres and offers 5 spacious bedrooms and 5 bathrooms. Enjoy a gourmet kitchen with slab counters, 2 living areas, a cozy den, and a versatile loft. The property includes a 4-car garage, whole-house generator, and a grand circular driveway. Located within walking distance to Illahe Country Club, this home blends luxury and convenience in a serene setting—perfect for refined living and entertaining. Adjacent 5 acre parcel for sale, MLS #829379
Home Details
Home Type
- Single Family
Est. Annual Taxes
- $20,569
Year Built
- Built in 1989
Lot Details
- 5.01 Acre Lot
- Landscaped
- Irregular Lot
- Sprinkler System
Home Design
- Tri-Level Property
- Brick Exterior Construction
- Composition Roof
Interior Spaces
- 5,529 Sq Ft Home
- Gas Fireplace
- Mud Room
- Family Room with Fireplace
- Living Room with Fireplace
- Den
- Recreation Room
- Loft
- First Floor Utility Room
- Territorial Views
- Finished Basement
Kitchen
- Built-In Range
- Microwave
- Dishwasher
- Disposal
Flooring
- Wood
- Carpet
- Tile
Bedrooms and Bathrooms
- 5 Bedrooms
- Primary Bedroom on Main
Parking
- 4 Car Attached Garage
- RV Access or Parking
Outdoor Features
- Patio
- Shed
Schools
- Schirle Elementary School
- Crossler Middle School
- Sprague High School
Utilities
- Forced Air Heating and Cooling System
- Heat Pump System
- Baseboard Heating
- Heating System Uses Gas
- Well
- Gas Water Heater
- Septic System
- High Speed Internet
Listing and Financial Details
- Tax Lot *
Map
Create a Home Valuation Report for This Property
The Home Valuation Report is an in-depth analysis detailing your home's value as well as a comparison with similar homes in the area
Home Values in the Area
Average Home Value in this Area
Tax History
| Year | Tax Paid | Tax Assessment Tax Assessment Total Assessment is a certain percentage of the fair market value that is determined by local assessors to be the total taxable value of land and additions on the property. | Land | Improvement |
|---|---|---|---|---|
| 2024 | $20,569 | $1,047,610 | -- | -- |
| 2023 | $19,963 | $1,017,100 | $0 | $0 |
| 2022 | $18,822 | $987,480 | $0 | $0 |
| 2021 | $18,284 | $958,720 | $0 | $0 |
| 2020 | $17,520 | $930,800 | $0 | $0 |
| 2019 | $16,964 | $903,690 | $0 | $0 |
| 2018 | $16,344 | $0 | $0 | $0 |
| 2017 | $16,202 | $0 | $0 | $0 |
| 2016 | $15,151 | $0 | $0 | $0 |
| 2015 | $15,549 | $0 | $0 | $0 |
| 2014 | $15,047 | $0 | $0 | $0 |
Source: Public Records
Property History
| Date | Event | Price | List to Sale | Price per Sq Ft |
|---|---|---|---|---|
| 08/25/2025 08/25/25 | Price Changed | $1,900,000 | -15.6% | $344 / Sq Ft |
| 05/23/2025 05/23/25 | For Sale | $2,250,000 | -- | $407 / Sq Ft |
Source: Willamette Valley MLS
Purchase History
| Date | Type | Sale Price | Title Company |
|---|---|---|---|
| Warranty Deed | $1,836,000 | Amerititle |
Source: Public Records
Mortgage History
| Date | Status | Loan Amount | Loan Type |
|---|---|---|---|
| Open | $1,360,000 | Purchase Money Mortgage |
Source: Public Records
Source: Willamette Valley MLS
MLS Number: 829356
APN: 533525
Nearby Homes
- 0 Illahe Hill Rd S
- 3882 Rogue Ave S
- 3906 Tayside St S
- 3423 Country Club Dr S
- 4032 Illahe River Way S
- 4109 Illahe River Ct S
- 3872 Galloway St S
- 3698 Augusta National Dr S
- 3601 Augusta National Dr S
- 4230 Riverdale Rd S
- 3532 Augusta National Dr S
- 3506 Cherokee Dr S
- 3904 Viewcrest Rd S
- 4298 River Rd S
- 4598 Grand Fir Ln S
- 4549 Circuit Rider Ln S
- 2941 Inland Dr S
- 2942 Inland Dr S
- 3362 River Rd S
- 1649 Riverhaven Dr S
- 5295 Ponderosa Dr S
- 2108-2126 Red Oak Dr S
- 1055 Schurman Dr S
- 4752 Liberty Rd S
- 2332 Crestview Dr S
- 4892 Liberty Rd S
- 881 Limelight Ave NW
- 3045 Gehlar Rd NW
- 3441-3459 3rd Ave SE
- 3343 Crawford St SE
- 1032 Big Mountain Ave S
- 5929 Joynak St S
- 5943 Joynak St S
- 5957 Joynak St S
- 1923 High St SE
- 4082 Commercial St SE
- 2790-2790 Summer St SE Unit 2790
- 860 Boone Rd SE
- 4614-4698 Sunnyside Rd SE
- 777 Commercial St SE







