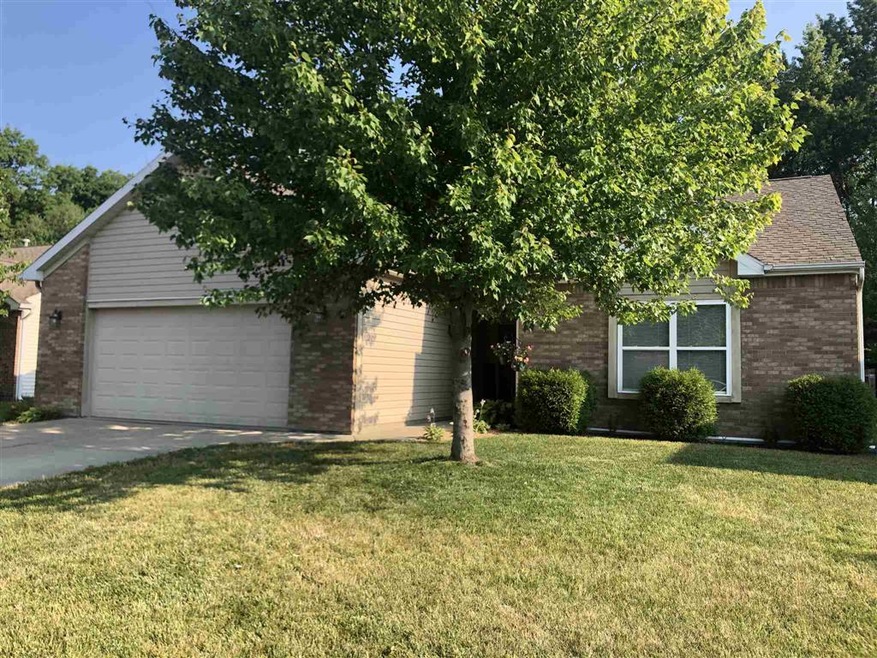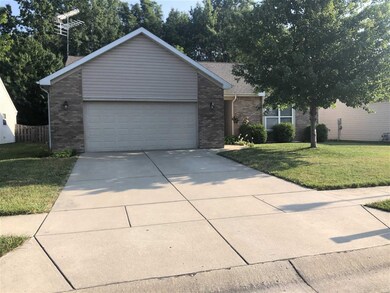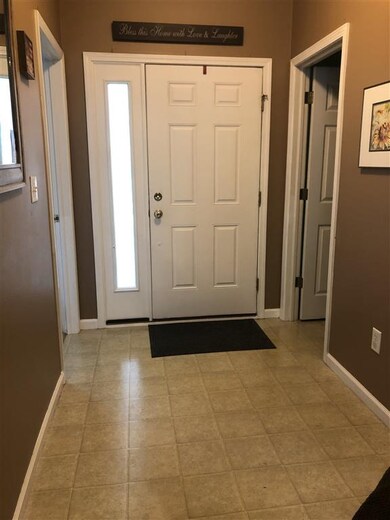
3650 Goodall Ct West Lafayette, IN 47906
Highlights
- Primary Bedroom Suite
- Open Floorplan
- Backs to Open Ground
- Klondike Middle School Rated A-
- Ranch Style House
- Community Fire Pit
About This Home
As of July 2020Light, bright and open concept ranch on a quiet cul-de-sac in Lindberg Village Subdivision. This home features year old Stainless kitchen appliances, newer A/C unit, and generous sized bedrooms. Don’t forget about the big private fenced in yard that backs up to a tree line (no neighbors behind). This subdivision is located in the Tippecanoe County School Corporation, close to Purdue and features walking trails and a community playground. HOA is $364 a year but includes trash services.
Last Agent to Sell the Property
Megan Molden Scaggs
Century 21 The Lueken Group Listed on: 07/06/2020

Home Details
Home Type
- Single Family
Est. Annual Taxes
- $718
Year Built
- Built in 2003
Lot Details
- 7,667 Sq Ft Lot
- Lot Dimensions are 60 x 128
- Backs to Open Ground
- Rural Setting
- Privacy Fence
- Wood Fence
- Level Lot
- Zoning described as R1B
Parking
- 2 Car Attached Garage
- Garage Door Opener
Home Design
- Ranch Style House
- Brick Exterior Construction
- Slab Foundation
- Vinyl Construction Material
Interior Spaces
- 1,428 Sq Ft Home
- Open Floorplan
- Ceiling height of 9 feet or more
- Laundry on main level
Flooring
- Carpet
- Vinyl
Bedrooms and Bathrooms
- 3 Bedrooms
- Primary Bedroom Suite
- 2 Full Bathrooms
Schools
- Klondike Elementary And Middle School
- William Henry Harrison High School
Additional Features
- Patio
- Forced Air Heating and Cooling System
Listing and Financial Details
- Assessor Parcel Number 79-06-10-328-006.000-022
Community Details
Recreation
- Community Playground
Additional Features
- Lindberg Village Subdivision
- Community Fire Pit
Ownership History
Purchase Details
Home Financials for this Owner
Home Financials are based on the most recent Mortgage that was taken out on this home.Purchase Details
Home Financials for this Owner
Home Financials are based on the most recent Mortgage that was taken out on this home.Purchase Details
Home Financials for this Owner
Home Financials are based on the most recent Mortgage that was taken out on this home.Purchase Details
Home Financials for this Owner
Home Financials are based on the most recent Mortgage that was taken out on this home.Purchase Details
Home Financials for this Owner
Home Financials are based on the most recent Mortgage that was taken out on this home.Purchase Details
Home Financials for this Owner
Home Financials are based on the most recent Mortgage that was taken out on this home.Similar Homes in West Lafayette, IN
Home Values in the Area
Average Home Value in this Area
Purchase History
| Date | Type | Sale Price | Title Company |
|---|---|---|---|
| Warranty Deed | -- | Metropolitan Title | |
| Warranty Deed | -- | Columbia Title | |
| Warranty Deed | -- | -- | |
| Warranty Deed | -- | None Available | |
| Warranty Deed | -- | -- | |
| Warranty Deed | -- | -- |
Mortgage History
| Date | Status | Loan Amount | Loan Type |
|---|---|---|---|
| Open | $181,818 | New Conventional | |
| Previous Owner | $130,752 | New Conventional | |
| Previous Owner | $115,000 | New Conventional | |
| Previous Owner | $117,826 | FHA | |
| Previous Owner | $103,500 | Purchase Money Mortgage |
Property History
| Date | Event | Price | Change | Sq Ft Price |
|---|---|---|---|---|
| 07/23/2020 07/23/20 | Sold | $180,000 | +0.1% | $126 / Sq Ft |
| 07/07/2020 07/07/20 | Pending | -- | -- | -- |
| 07/06/2020 07/06/20 | For Sale | $179,900 | +40.5% | $126 / Sq Ft |
| 07/14/2014 07/14/14 | Sold | $128,000 | -2.3% | $90 / Sq Ft |
| 05/27/2014 05/27/14 | Pending | -- | -- | -- |
| 05/19/2014 05/19/14 | For Sale | $131,000 | -- | $92 / Sq Ft |
Tax History Compared to Growth
Tax History
| Year | Tax Paid | Tax Assessment Tax Assessment Total Assessment is a certain percentage of the fair market value that is determined by local assessors to be the total taxable value of land and additions on the property. | Land | Improvement |
|---|---|---|---|---|
| 2024 | $1,393 | $214,400 | $37,100 | $177,300 |
| 2023 | $1,257 | $202,200 | $37,100 | $165,100 |
| 2022 | $1,138 | $178,000 | $37,100 | $140,900 |
| 2021 | $899 | $155,100 | $37,100 | $118,000 |
| 2020 | $801 | $142,800 | $37,100 | $105,700 |
| 2019 | $718 | $136,000 | $37,100 | $98,900 |
| 2018 | $680 | $133,200 | $28,500 | $104,700 |
| 2017 | $604 | $123,900 | $28,500 | $95,400 |
| 2016 | $593 | $123,200 | $28,500 | $94,700 |
| 2014 | $555 | $118,700 | $28,500 | $90,200 |
| 2013 | $547 | $114,200 | $28,500 | $85,700 |
Agents Affiliated with this Home
-
M
Seller's Agent in 2020
Megan Molden Scaggs
Century 21 The Lueken Group
-
Qiuju Zhang

Buyer's Agent in 2020
Qiuju Zhang
Sweet Home Realty
(765) 337-7349
151 Total Sales
-
Cara McLean-Rolfes

Seller's Agent in 2014
Cara McLean-Rolfes
Trueblood Real Estate
(765) 714-3569
117 Total Sales
-
G
Buyer's Agent in 2014
Grant Molden
Railroad Street Realty
Map
Source: Indiana Regional MLS
MLS Number: 202025782
APN: 79-06-10-328-006.000-022
- 3445 Wright Ct
- 3318 Reed St
- 3380 Alysheba Dr
- 4120 Black Forest Ln
- 3358 Whirlaway Ct
- 1858 Alydar Dr
- 2855 Bentbrook Ln
- 3472 Secretariat Dr
- 3279 Secretariat Cir
- 2846 Grackle Ln
- 2941 Morallion Dr
- 1754 Twin Lakes Cir
- 1970 Petit Dr
- 124 Georgton Ct
- 2053 Nightjar Ct
- 3607 Ashwood Ct
- 1787 Twin Lakes Cir
- 1858 Petit Dr
- 2208 Longspur Dr
- 1936 Mud Creek Ct






