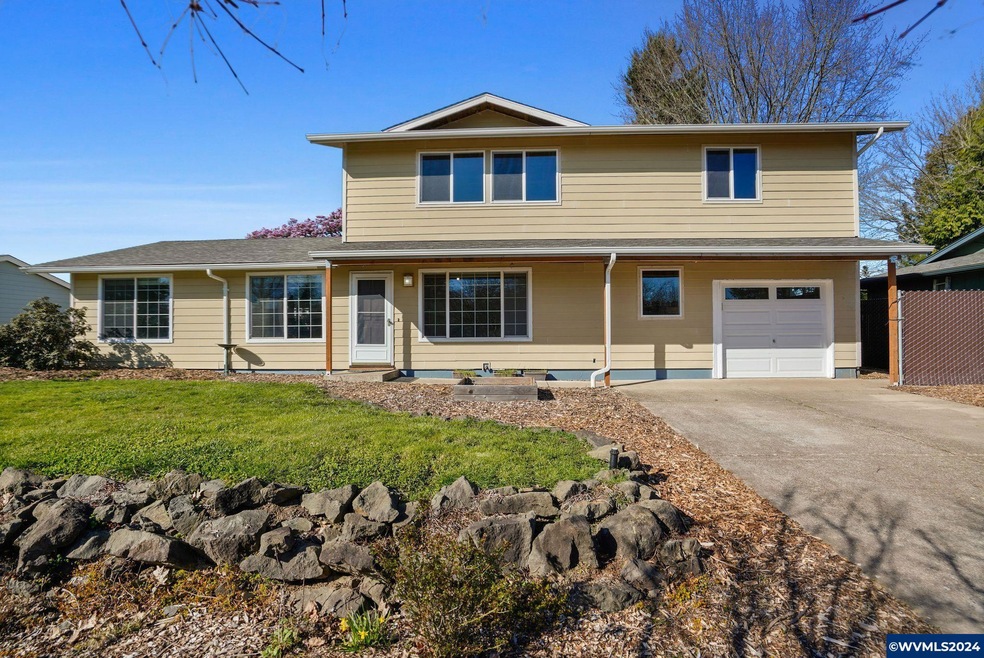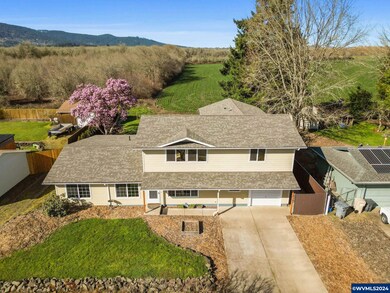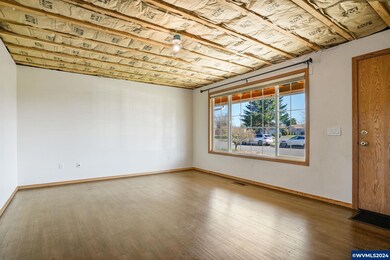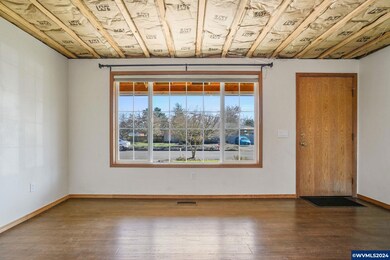
$475,000
- 4 Beds
- 2 Baths
- 1,631 Sq Ft
- 1094 NE Conifer Blvd
- Corvallis, OR
Accepted Offer with Contingencies. Discover this perfect home in a peaceful Northeast Corvallis neighborhood! This home offers 4 bedrooms, 2 bathrooms, and 1,631 sq ft of comfortable living space. The open layout connects the living, dining, and kitchen areas, creating a warm and functional space for everyday life and family gatherings. Outside consists of a covered front porch with flower beds,
BILLY SCOTT KELLER WILLIAMS REALTY MID WILLAMETTE






