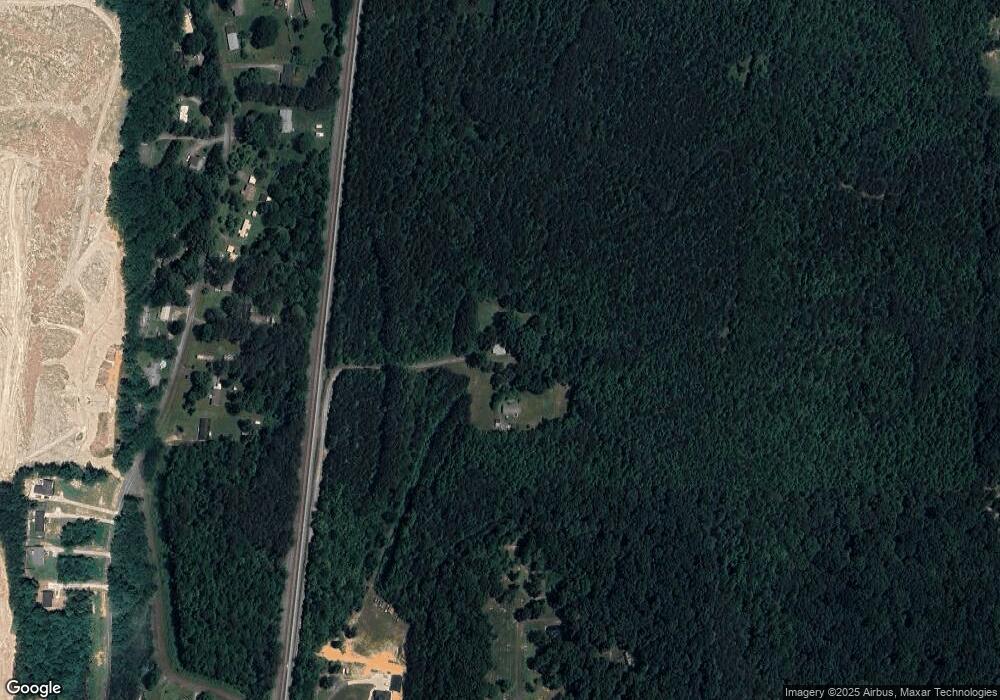3650 Waring Rd Dalton, GA 30721
Estimated Value: $172,973 - $181,000
2
Beds
1
Bath
792
Sq Ft
$223/Sq Ft
Est. Value
About This Home
This home is located at 3650 Waring Rd, Dalton, GA 30721 and is currently estimated at $176,493, approximately $222 per square foot. 3650 Waring Rd is a home with nearby schools including Varnell Elementary School and Coahulla Creek High School.
Ownership History
Date
Name
Owned For
Owner Type
Purchase Details
Closed on
Sep 23, 2004
Sold by
Dyer Ethel
Bought by
Phillips Pauline
Current Estimated Value
Create a Home Valuation Report for This Property
The Home Valuation Report is an in-depth analysis detailing your home's value as well as a comparison with similar homes in the area
Home Values in the Area
Average Home Value in this Area
Purchase History
| Date | Buyer | Sale Price | Title Company |
|---|---|---|---|
| Phillips Pauline | -- | -- |
Source: Public Records
Tax History Compared to Growth
Tax History
| Year | Tax Paid | Tax Assessment Tax Assessment Total Assessment is a certain percentage of the fair market value that is determined by local assessors to be the total taxable value of land and additions on the property. | Land | Improvement |
|---|---|---|---|---|
| 2024 | $755 | $41,332 | $7,459 | $33,873 |
| 2023 | $755 | $25,105 | $7,344 | $17,761 |
| 2022 | $636 | $21,574 | $6,448 | $15,126 |
| 2021 | $637 | $21,574 | $6,448 | $15,126 |
| 2020 | $658 | $21,574 | $6,448 | $15,126 |
| 2019 | $669 | $21,574 | $6,448 | $15,126 |
| 2018 | $629 | $19,964 | $5,193 | $14,771 |
| 2017 | $0 | $19,964 | $5,193 | $14,771 |
| 2016 | $0 | $18,656 | $5,193 | $13,463 |
| 2014 | -- | $19,480 | $6,017 | $13,463 |
| 2013 | -- | $19,480 | $6,016 | $13,463 |
Source: Public Records
Map
Nearby Homes
- 198 Artimis Dr
- 00 Waring Rd NW
- 151 Orion Dr
- 1433 Dustin Dr
- 213 Oakstone Way
- 124 Timbervale Dr
- 0 Oakstone Way NW Unit 125185
- 1458 Dustin Dr
- 0 Silhouette Way
- 179 Treadstone Dr
- The Harrington Plan at Varnell Preserve
- The Bradley Plan at Varnell Preserve
- The Braselton II Plan at Varnell Preserve
- The Lawson Plan at Varnell Preserve
- The Caldwell Plan at Varnell Preserve
- The McGinnis Plan at Varnell Preserve
- The Benson II Plan at Varnell Preserve
- The Coleman Plan at Varnell Preserve
- 1377 Dustin Dr
- 1359 Dustin Dr
- 3166 Sonya Dr NW
- 3178 Sonya Dr NW
- 124 W Dyer Dr
- 3120 Sonya Dr
- 3182 Sonya Dr NW
- LOT 5 Sonya Dr
- LOT 4 Sonya Dr
- Lot 1 Sonya Dr
- Lot 2 Sonya Dr
- 3039 Sonya Dr NW
- 3188 Sonya Dr NW
- 125 Silas Way
- 126 Silas Way
- 3177 Sonya Dr NW
- 3169 Sonya Dr NW
- 3151 Sonya Dr NW
- 3030 E Dyer Dr NW
- 3143 Sonya Dr NW
- 2950 Waring Rd NW
- 3194 Sonya Dr NW
