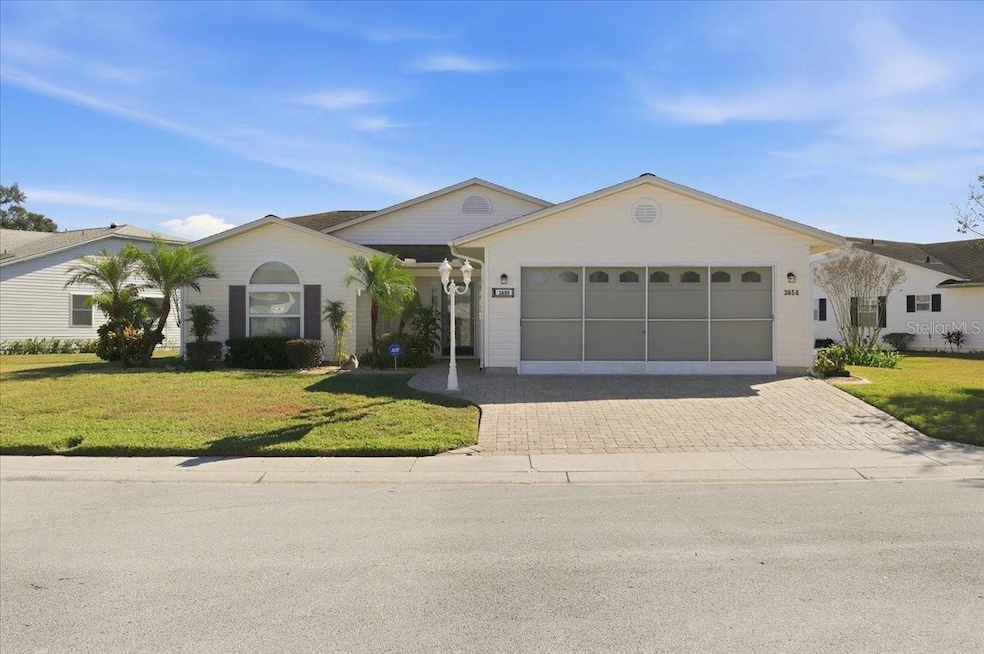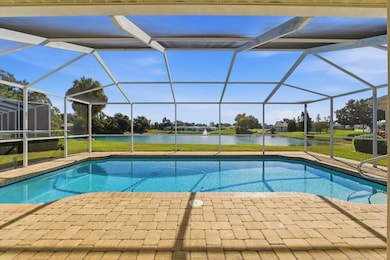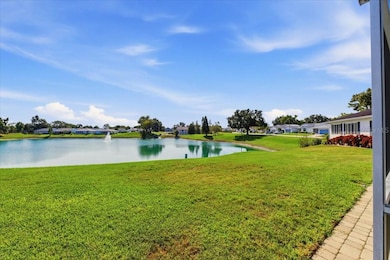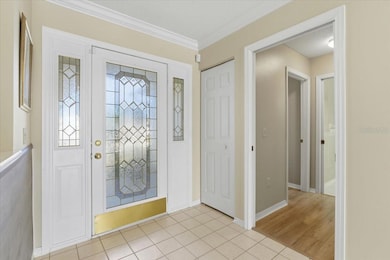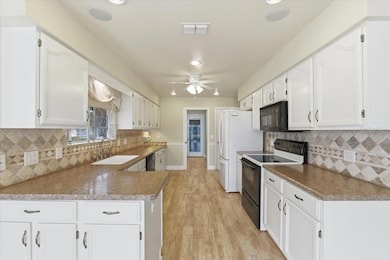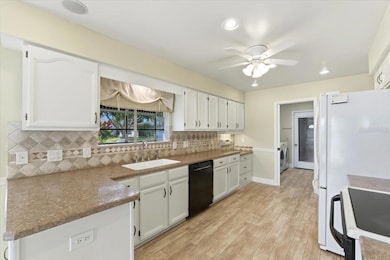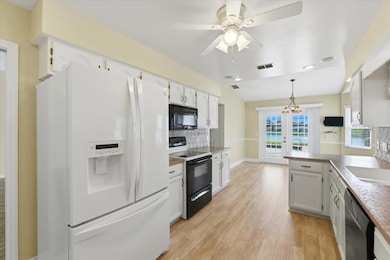3650 Wildcat Run Lakeland, FL 33810
Highland Fairways NeighborhoodEstimated payment $2,173/month
Highlights
- Very Popular Property
- Golf Course Community
- Screened Pool
- Lake Front
- Fitness Center
- Active Adult
About This Home
One or more photo(s) has been virtually staged. **PRICED BELOW APPRAISED VALUE & NEW ROOF BEING INSTALLED BEFORE CLOSING**Beautiful Waterfront Pool Home in the sought after Golf Community of Highland Fairways in Lakeland, Florida! Discover this immaculate 3 bedroom, 2.5 bathroom home boasting over 1,800+ sq. ft. of living space, perfectly situated on a quarter acre waterfront lot. This unique gem features spacious, inviting interiors that flow seamlessly into the stunning pool area overlooking the serene waters. As you enter, you're welcomed by a bright living/dining room complete with an electric fireplace, creating a cozy atmosphere surrounded by beautiful crown moulding and a surround sound system that encompasses the home. This home has been beautifully updated with new LVP flooring throughout all bedrooms, the hallway, and the main family room/dining area (2023). The master bathroom has been beautifully renovated, featuring a luxurious tile shower, jetted tub and two new sinks with granite countertops. The guest bath also has been updated with ceiling to floor tile and granite countertops. The large kitchen offers Kenmore appliances with ample cabinet and counter space along with a stone backsplash. Off the kitchen is a dinette with French doors that lead out to the lanai/pool area area. Step outside to the screened lanai/pool area, with stylish sealed brick pavers and breathtaking waterfront views—perfect for relaxation or entertaining. Additional features include stone/paver curbing for landscaping, a garage with a screen door to keep bugs out, and a new Trane 3 ton AC unit installed in May 2024. A new hot water heater installed in November 2025, and a new roof is scheduled before closing. Additional updates also include freshly sealed and re-sanded pavers (900+ sq. ft.) in January 2024, luxury vinyl flooring (2023), and a Stanley 350-pound aluminum drop-down ladder in the garage (June 2024). The entire home has been freshly painted inside, making it move-in ready for its new owners. Located in the desirable Highland Fairways Golf Community, you'll enjoy fantastic amenities including a community pool, tennis courts, golf and a clubhouse. Don’t miss your chance to own this beautiful home—bring your golf clubs and golf cart and experience the lifestyle you’ve been dreaming of!
Listing Agent
LPT REALTY, LLC Brokerage Phone: 877-366-2213 License #3451799 Listed on: 11/11/2025

Home Details
Home Type
- Single Family
Est. Annual Taxes
- $1,957
Year Built
- Built in 1993
Lot Details
- 0.26 Acre Lot
- Lake Front
- North Facing Home
- Irrigation Equipment
HOA Fees
- $218 Monthly HOA Fees
Parking
- 2 Car Attached Garage
- Garage Door Opener
- Driveway
Property Views
- Lake
- Pool
Home Design
- Florida Architecture
- Slab Foundation
- Frame Construction
- Shingle Roof
- Vinyl Siding
Interior Spaces
- 1,879 Sq Ft Home
- Built-In Features
- Chair Railings
- Crown Molding
- Tray Ceiling
- Cathedral Ceiling
- Ceiling Fan
- Non-Wood Burning Fireplace
- Electric Fireplace
- Blinds
- French Doors
- Sliding Doors
- Entrance Foyer
- Living Room with Fireplace
- Combination Dining and Living Room
- Inside Utility
Kitchen
- Eat-In Kitchen
- Dinette
- Range
- Recirculated Exhaust Fan
- Microwave
- Dishwasher
- Solid Wood Cabinet
- Disposal
Flooring
- Brick
- Laminate
- Ceramic Tile
- Luxury Vinyl Tile
Bedrooms and Bathrooms
- 3 Bedrooms
- Primary Bedroom on Main
- En-Suite Bathroom
- Walk-In Closet
- Single Vanity
- Private Water Closet
- Whirlpool Bathtub
- Bathtub With Separate Shower Stall
- Garden Bath
- Window or Skylight in Bathroom
Laundry
- Laundry Room
- Dryer
- Washer
Pool
- Screened Pool
- In Ground Pool
- Gunite Pool
- Fence Around Pool
Outdoor Features
- Access To Lake
- Covered Patio or Porch
- Exterior Lighting
Location
- Property is near a golf course
Utilities
- Central Heating and Cooling System
- Vented Exhaust Fan
- Thermostat
- Underground Utilities
- Electric Water Heater
- Cable TV Available
Listing and Financial Details
- Visit Down Payment Resource Website
- Tax Lot 660
- Assessor Parcel Number 23-27-34-013004-006600
Community Details
Overview
- Active Adult
- Association fees include cable TV, internet, ground maintenance, recreational facilities
- Highland Fairways Poa
- Visit Association Website
- Highland Fairways Ph 03C Subdivision
- The community has rules related to deed restrictions, allowable golf cart usage in the community
Amenities
- Clubhouse
- Community Mailbox
Recreation
- Golf Course Community
- Tennis Courts
- Fitness Center
Security
- Gated Community
Map
Home Values in the Area
Average Home Value in this Area
Tax History
| Year | Tax Paid | Tax Assessment Tax Assessment Total Assessment is a certain percentage of the fair market value that is determined by local assessors to be the total taxable value of land and additions on the property. | Land | Improvement |
|---|---|---|---|---|
| 2025 | $974 | $159,517 | -- | -- |
| 2024 | $905 | $155,021 | -- | -- |
| 2023 | $905 | $150,506 | $0 | $0 |
| 2022 | $1,847 | $146,122 | $0 | $0 |
| 2021 | $1,828 | $141,866 | $0 | $0 |
| 2020 | $1,808 | $139,907 | $0 | $0 |
| 2018 | $1,761 | $134,211 | $0 | $0 |
| 2017 | $1,715 | $131,451 | $0 | $0 |
| 2016 | $1,684 | $128,747 | $0 | $0 |
| 2015 | $1,704 | $127,852 | $0 | $0 |
| 2014 | $1,564 | $126,837 | $0 | $0 |
Property History
| Date | Event | Price | List to Sale | Price per Sq Ft |
|---|---|---|---|---|
| 11/19/2025 11/19/25 | Price Changed | $340,000 | -1.4% | $181 / Sq Ft |
| 11/16/2025 11/16/25 | Price Changed | $345,000 | -1.4% | $184 / Sq Ft |
| 11/11/2025 11/11/25 | For Sale | $350,000 | -- | $186 / Sq Ft |
Purchase History
| Date | Type | Sale Price | Title Company |
|---|---|---|---|
| Interfamily Deed Transfer | -- | -- | |
| Warranty Deed | $155,000 | -- | |
| Deed | $20,000 | -- | |
| Warranty Deed | $151,600 | -- |
Source: Stellar MLS
MLS Number: L4957098
APN: 23-27-34-013004-006600
- 3722 Madbury Cir
- 1984 Danes Ct
- 3503 Concordia Ct
- 3341 Highland Fairways Blvd
- 3651 Madbury Cir
- 1957 Prairie Dunes Cir N
- 3279 Pebble Bend Dr
- 1925 Danes Ct
- 2206 Golden Horseshoe Cir
- 1867 Holton Rd
- 1970 Long Boat Dr
- 3876 Hampton Hills Dr
- 3149 Sand Trap Ct
- 1967 Long Boat Dr
- 3154 Prairie Dunes Cir W
- 1958 Long Boat Dr
- 1836 Prairie Dunes Cir N
- 3658 Highland Fairways Blvd
- 2137 Grand Cypress Dr
- 3130 Prairie Dunes Cir W
- 3828 Hampton Hills Dr
- 1876 Holton Rd
- 1833 Holton Rd
- 2210 Harbor Town Ln
- 3849 Wildcat Run
- 3227 Berwick Ln
- 3765 Woodbury Hill Loop
- 1906 Griffin Rd
- 3847 Exeter Ln
- 1679 Via Lago Dr
- 1545 Kennedy Blvd
- 1958 Altavista Cir
- 4500 Williamstown Blvd
- 4340 Summer Landing Dr
- 3220 N Galloway Rd
- 4227 Prima Lago Dr
- 1725 Bellgrove St
- 3150 Pyramid Pkwy
- 4355 Corporate Ave
- 3939 Golf Village Loop
