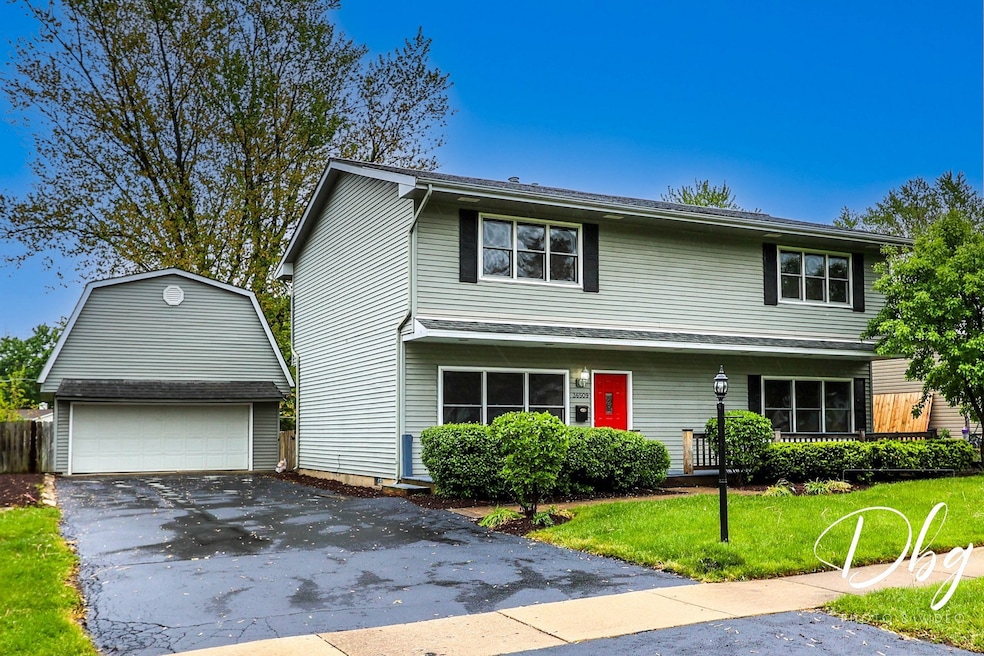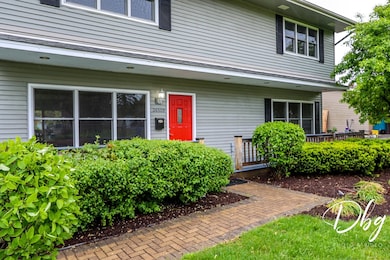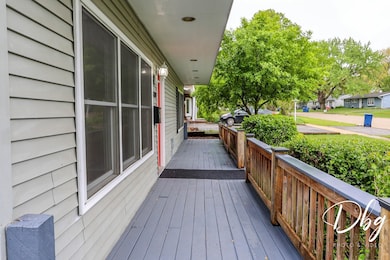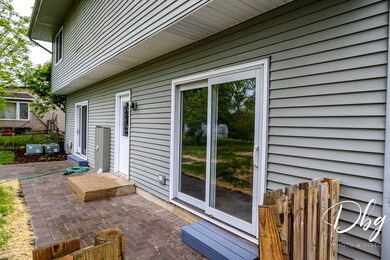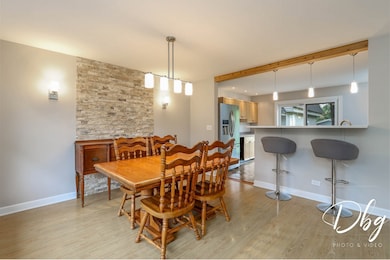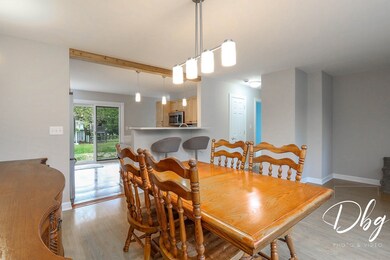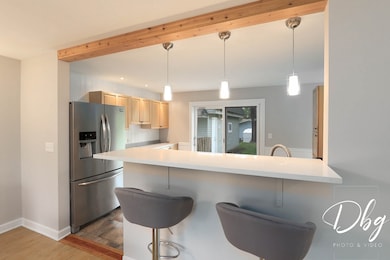
36509 N Traer Terrace Gurnee, IL 60031
Highlights
- Colonial Architecture
- Community Lake
- Whirlpool Bathtub
- Woodland Elementary School Rated A-
- Property is near a park
- Formal Dining Room
About This Home
As of July 2025Discover this beautifully updated 4-bedroom, 3-bath, two-story home in the heart of Grandwood Park on a near quarter acre, offering the perfect blend of modern design and functional living. Step inside to a spacious and stylish layout featuring a large kitchen with abundant counter space, sleek cabinetry, stainless steel appliances, and a breakfast bar that opens to the formal dining room-ideal for entertaining. Sunlight pours through oversized windows, showcasing the professionally landscaped exterior and bringing warmth to every corner of the home. New flooring throughout. Zoned HVAC. The expansive living room and family room combination offers flexibility for multiple layouts, while upstairs you'll find four generously sized bedrooms, walk-in closets, private and shared baths. The current configuration features three bedrooms and an enormous master suite with a private, closed-off bonus room that functions beautifully as a nursery, home office, dressing room, or study (Easy conversion to 4th bedroom by replacing the french doors with solid doors). An enormous two-story garage provides more than enough space for vehicles, tools, and hobbies. Outside, the quiet, fenced backyard offers a peaceful escape with ample room for relaxing or outdoor gatherings. Nestled in a sought-after neighborhood, this home delivers more than just a place to live-it offers an exceptional lifestyle. Grandwood Park is known for its serene streets, mature trees, and vibrant community atmosphere. Residents enjoy nearby access to Lake Park and Unity Trail, perfect for nature walks and scenic views of Grandwood Lake. Neighborhood parks like Adam's Park, Hidden Park, and Hutchins Athletic Field offer recreation for all ages, while local events such as outdoor concerts and seasonal festivals bring the community together. Conveniently close to Gurnee Mills Mall, Grand Hunt Center, and countless dining and entertainment options, you'll also benefit from easy access to I-94 and Pace bus routes for seamless commuting. Whether you're seeking peaceful surroundings, a sense of community, or proximity to everything Gurnee has to offer, this Grandwood Park home truly has it all. Woodland Primary Schools (Grade level centers: Elementary - Intermediate - Middle) and Warren Township High School.
Home Details
Home Type
- Single Family
Est. Annual Taxes
- $9,905
Year Built
- Built in 1968 | Remodeled in 2006
Lot Details
- 10,123 Sq Ft Lot
- Lot Dimensions are 75 x 135
- Paved or Partially Paved Lot
Parking
- 2 Car Garage
- Driveway
- Parking Included in Price
Home Design
- Colonial Architecture
- Contemporary Architecture
- Asphalt Roof
- Concrete Perimeter Foundation
Interior Spaces
- 2,214 Sq Ft Home
- 2-Story Property
- Family Room
- Living Room
- Formal Dining Room
- Carpet
- Unfinished Attic
Kitchen
- Microwave
- Dishwasher
- Stainless Steel Appliances
Bedrooms and Bathrooms
- 4 Bedrooms
- 4 Potential Bedrooms
- Walk-In Closet
- Bathroom on Main Level
- 3 Full Bathrooms
- Whirlpool Bathtub
Laundry
- Laundry Room
- Dryer
- Washer
Outdoor Features
- Patio
- Porch
Location
- Property is near a park
Schools
- Woodland Elementary School
- Woodland Middle School
- Warren Township High School
Utilities
- Forced Air Zoned Cooling and Heating System
- Heating System Uses Natural Gas
- 200+ Amp Service
Community Details
- Grandwood Park Subdivision, Custom Floorplan
- Community Lake
Listing and Financial Details
- Homeowner Tax Exemptions
Ownership History
Purchase Details
Purchase Details
Home Financials for this Owner
Home Financials are based on the most recent Mortgage that was taken out on this home.Purchase Details
Purchase Details
Similar Homes in Gurnee, IL
Home Values in the Area
Average Home Value in this Area
Purchase History
| Date | Type | Sale Price | Title Company |
|---|---|---|---|
| Interfamily Deed Transfer | -- | Attorney | |
| Special Warranty Deed | $155,000 | Attorneys Title Guaranty Fun | |
| Sheriffs Deed | -- | None Available | |
| Interfamily Deed Transfer | -- | None Available |
Mortgage History
| Date | Status | Loan Amount | Loan Type |
|---|---|---|---|
| Open | $144,000 | New Conventional | |
| Previous Owner | $164,021 | FHA | |
| Previous Owner | $240,000 | Unknown | |
| Previous Owner | $30,000 | Credit Line Revolving | |
| Previous Owner | $127,500 | Unknown | |
| Previous Owner | $106,000 | Unknown |
Property History
| Date | Event | Price | Change | Sq Ft Price |
|---|---|---|---|---|
| 07/07/2025 07/07/25 | Sold | $385,000 | 0.0% | $174 / Sq Ft |
| 06/01/2025 06/01/25 | Pending | -- | -- | -- |
| 05/22/2025 05/22/25 | For Sale | $385,000 | +148.4% | $174 / Sq Ft |
| 08/17/2012 08/17/12 | Sold | $155,000 | -6.0% | $70 / Sq Ft |
| 06/04/2012 06/04/12 | Pending | -- | -- | -- |
| 05/04/2012 05/04/12 | For Sale | $164,900 | -- | $74 / Sq Ft |
Tax History Compared to Growth
Tax History
| Year | Tax Paid | Tax Assessment Tax Assessment Total Assessment is a certain percentage of the fair market value that is determined by local assessors to be the total taxable value of land and additions on the property. | Land | Improvement |
|---|---|---|---|---|
| 2024 | $9,905 | $116,281 | $11,681 | $104,600 |
| 2023 | $8,629 | $104,814 | $10,529 | $94,285 |
| 2022 | $8,629 | $86,150 | $10,951 | $75,199 |
| 2021 | $7,536 | $79,514 | $10,108 | $69,406 |
| 2020 | $7,260 | $77,560 | $9,860 | $67,700 |
| 2019 | $7,119 | $75,309 | $9,574 | $65,735 |
| 2018 | $6,037 | $66,119 | $13,114 | $53,005 |
| 2017 | $6,040 | $64,224 | $12,738 | $51,486 |
| 2016 | $5,998 | $61,365 | $12,171 | $49,194 |
| 2015 | $5,801 | $58,199 | $11,543 | $46,656 |
| 2014 | $4,778 | $47,248 | $11,386 | $35,862 |
| 2012 | $4,491 | $50,799 | $11,460 | $39,339 |
Agents Affiliated with this Home
-
Dick Barr

Seller's Agent in 2025
Dick Barr
Village Realty
(847) 644-1154
15 in this area
196 Total Sales
-
Danielle Sittig

Seller Co-Listing Agent in 2025
Danielle Sittig
Village Realty
(708) 305-6517
1 in this area
8 Total Sales
-
Chembe Mukungwa
C
Buyer's Agent in 2025
Chembe Mukungwa
Marathon Realty Group
(224) 478-7694
1 in this area
6 Total Sales
-
Willie Simpson

Seller's Agent in 2012
Willie Simpson
RE/MAX Plaza
5 in this area
175 Total Sales
-
K
Buyer's Agent in 2012
Ken Eichelberger
J.C. Forney Realty Inc.
Map
Source: Midwest Real Estate Data (MRED)
MLS Number: 12372620
APN: 07-07-401-002
- 18727 W Highfield Dr
- 18758 W Highfield Dr
- 18595 W Judy Dr
- 36517 N Yew Tree Dr
- 18705 W Ash Dr
- 18229 W Banbury Dr
- 36688 N Yew Tree Dr
- 18350 W Linda Ln
- 17917 W Pond Ridge Cir
- 36225 N Us Highway 45
- 18922 W Grand Ave
- 36077 N Bridlewood Ave
- 17868 W Braewick Rd
- 1603 Napa Dr
- 1593 Vineyard Dr
- 1496 Smythe Ct
- 17781 W Elsbury St
- 18846 W Wooddale Trail
- 1575 Sage Ct
- 17925 W Stearns School Rd
