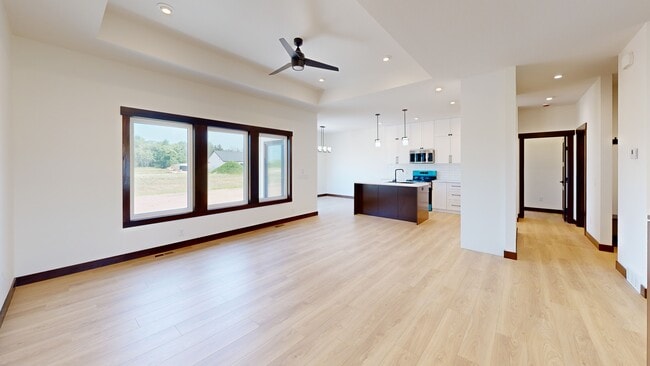
3651 113th St Chippewa Falls, WI 54729
Estimated payment $2,728/month
Highlights
- New Construction
- Breakfast Area or Nook
- Cooling Available
- No HOA
- 3 Car Attached Garage
- Concrete Porch or Patio
About This Home
Experience exceptional new construction in Sunfield Heights by NNB Construction. This single-story, fully finished home features five bedrooms, three bathrooms, and a three-car garage, complemented by an office space. With ten-foot ceilings and elegant tray ceilings, the home boasts a thoughtfully designed floor plan enhanced by oversized windows that flood the space with natural light. The kitchen comes equipped with modern appliances and quartz countertops, while the first-floor laundry adds convenience. Enjoy meals in the cozy breakfast nook or dining area, which opens to a 14x14 concrete patio, ideal for relaxation and entertaining. The private owner's suite features a tray ceiling and spacious bathroom! The lawn is in and it comes with a sprinkler system to keep your yard looking it's best!
Listing Agent
CB Brenizer/Chippewa Brokerage Phone: 715-723-5521 License #57571-90 Listed on: 04/29/2025
Home Details
Home Type
- Single Family
Est. Annual Taxes
- $393
Year Built
- Built in 2024 | New Construction
Parking
- 3 Car Attached Garage
- Garage Door Opener
- Driveway
Home Design
- Poured Concrete
- Vinyl Siding
- Stone
Interior Spaces
- 1-Story Property
- Basement Fills Entire Space Under The House
Kitchen
- Breakfast Area or Nook
- Oven
- Range
- Microwave
- Dishwasher
Bedrooms and Bathrooms
- 5 Bedrooms
- 3 Full Bathrooms
Utilities
- Cooling Available
- Forced Air Heating System
- Gas Water Heater
Additional Features
- Concrete Porch or Patio
- 0.5 Acre Lot
Community Details
- No Home Owners Association
- Sunfield Heights South 2Nd Addition Subdivision
Listing and Financial Details
- Exclusions: Sellers Personal
- Assessor Parcel Number 22809-2324-68710043
Matterport 3D Tour
Floorplans
Map
Home Values in the Area
Average Home Value in this Area
Property History
| Date | Event | Price | List to Sale | Price per Sq Ft |
|---|---|---|---|---|
| 09/04/2025 09/04/25 | Price Changed | $514,900 | -1.0% | $178 / Sq Ft |
| 08/06/2025 08/06/25 | Price Changed | $519,900 | -1.0% | $179 / Sq Ft |
| 07/12/2025 07/12/25 | Price Changed | $524,900 | -0.9% | $181 / Sq Ft |
| 06/25/2025 06/25/25 | Price Changed | $529,900 | -1.9% | $183 / Sq Ft |
| 04/29/2025 04/29/25 | For Sale | $539,900 | -- | $186 / Sq Ft |
About the Listing Agent

Serving the Chippewa Valley since 2000, I’m a local real estate expert dedicated to helping my clients find their dream homes in this wonderful community. Born and raised in Chippewa Falls, I’ve spent my life building a deep understanding of the area and its unique charm. With a profound love for this region, I’m passionate about making the home buying and selling process as seamless and rewarding as possible. Let my local knowledge and close to 25 years of experience guide you to your perfect
Holly's Other Listings
Source: Northwestern Wisconsin Multiple Listing Service
MLS Number: 1591113
- 3609 113th St
- Lot 44 113th St
- Lot 23 113th St
- Lot 27 113th St
- Lot 9 27th Ct
- Lot 11 27th Ct
- Lot 8 27th Ct
- Lot 1 27th Ct
- Lot 6 27th Ct
- Lot 4 27th Ct
- Lot 5 27th Ct
- 2473 116th St
- 2419 116th St
- 22 Acres County Highway Oo
- 3443 112th St
- 11105 34th Ave
- 18044 22nd Ave
- 12.57 30th Ave
- 3619 114th St
- 3355 120th St
- 3039 Runway Ave
- 13139 39th Ave N
- 4338 132nd St
- 4095 136th St
- 718 Jennifer Ct Unit 718
- 320 Colome St
- 1924 Providence Ct
- 398 Colome St
- 1105 Eddy Ln
- 724 E Wisconsin St
- 940 E Wisconsin St
- 387 Chippewa Mall Dr
- 204 W Cedar St Unit Apartment A
- 1560 Front Porch Place
- 3277 Birch St
- 836 Evergreen St Unit 836.5
- 1481 Blazing Star Blvd
- 2775 Patrick John Dr
- 633 Starr Ave Unit 2
- 633 Starr Ave





