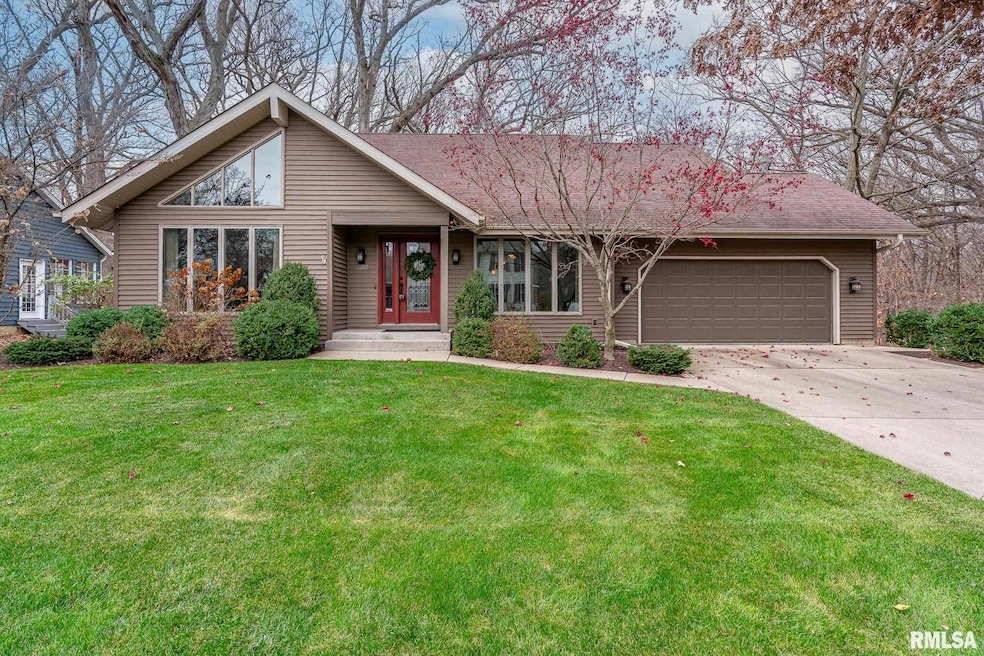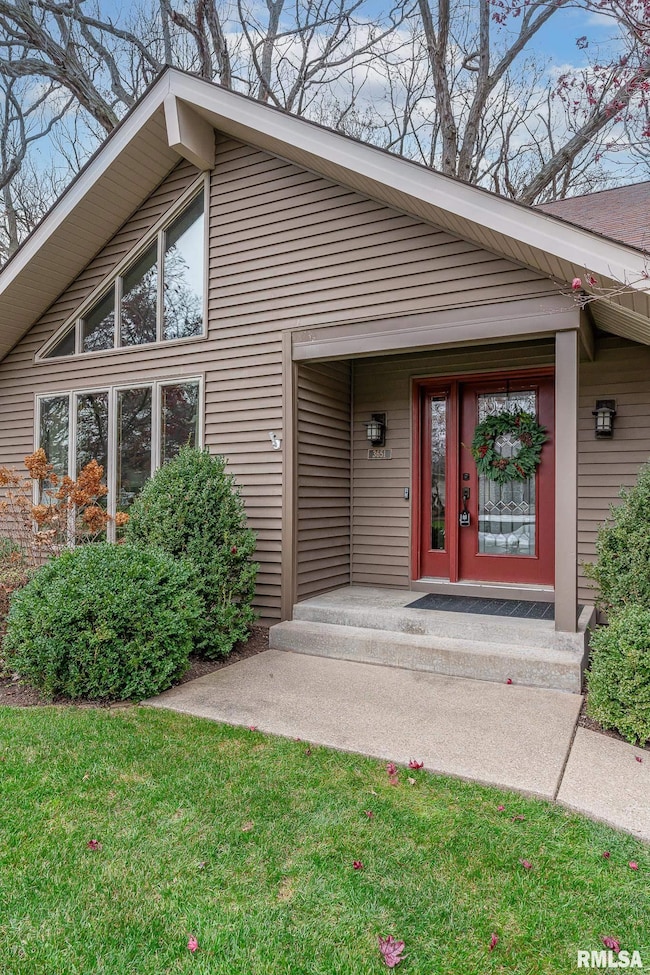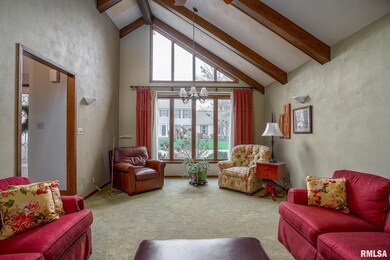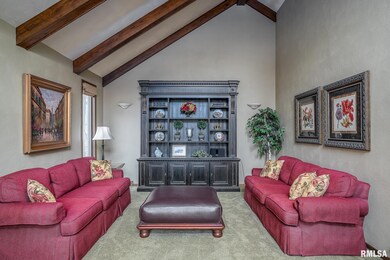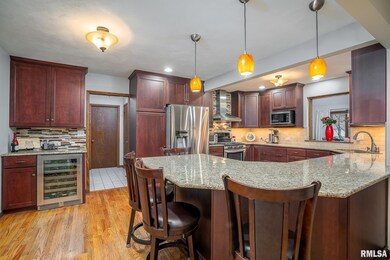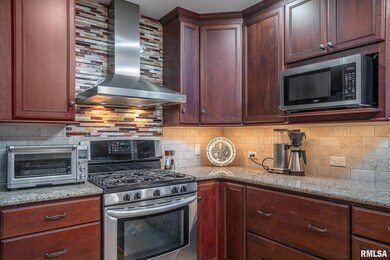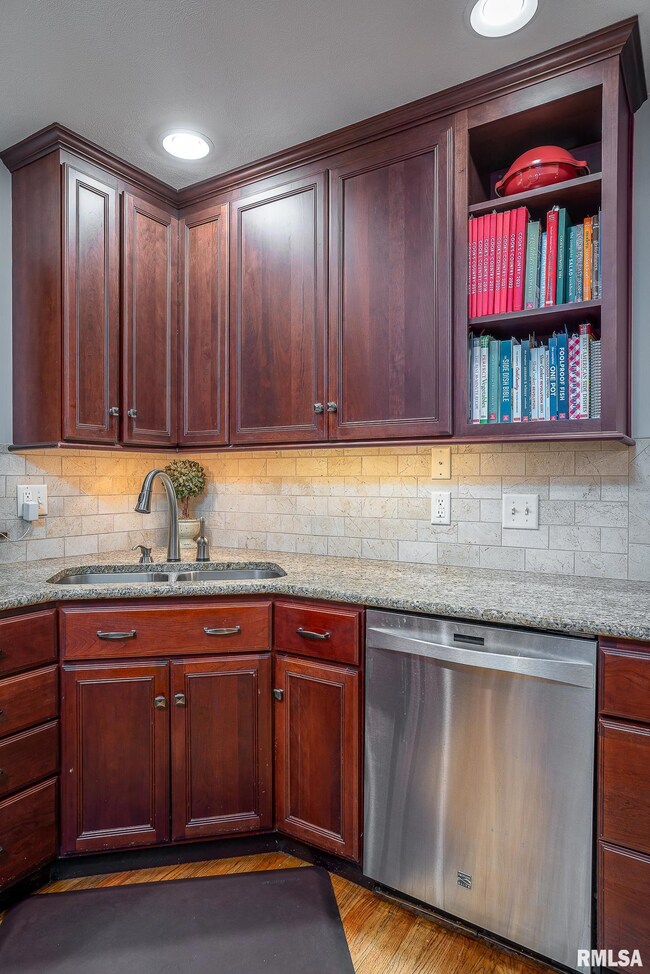Tucked away on a conveniently located dead end street, sits this spectacular 3.5 bath, 4-5 bedroom home settled in amongst trees and privacy. Upon arrival, you may encounter a family of deer or other wildlife passing through. As you enter the property, you will be in awe of the spaciousness the vaulted ceilings create in the foyer and you'll be greeted with gorgeous hardwood floors. The front roomy living room provides a gathering space for your needs. As you continue you will find the handsomely remodeled kitchen with a large and functional layout, a breakfast bar, tall overhead cabinets, stainless appliances, granite counters, and a wine nook complete with wine fridge that will stay with the home. Off the kitchen is a welcoming family room complete with a brick fireplace and windows along the back overlooking the gorgeous wooded ravine. In the warmer months, enjoy sitting out back and listening to the sounds of nature in your 3 season screened porch and deck. The main floor powder room and laundry is a big bonus as well! Upstairs you'll find 3 great bedrooms, complete with a master en-suite. The walk-out basement offers a wet bar, large rec room, daylight windows, another full bath, 4th bedroom, an office and plenty of storage! The whole house generator stays with the home! Water heater '22, leaf filters '20, electrical panel '18, HVAC '17, front windows '14, siding '13 & more. Set your showing today!

