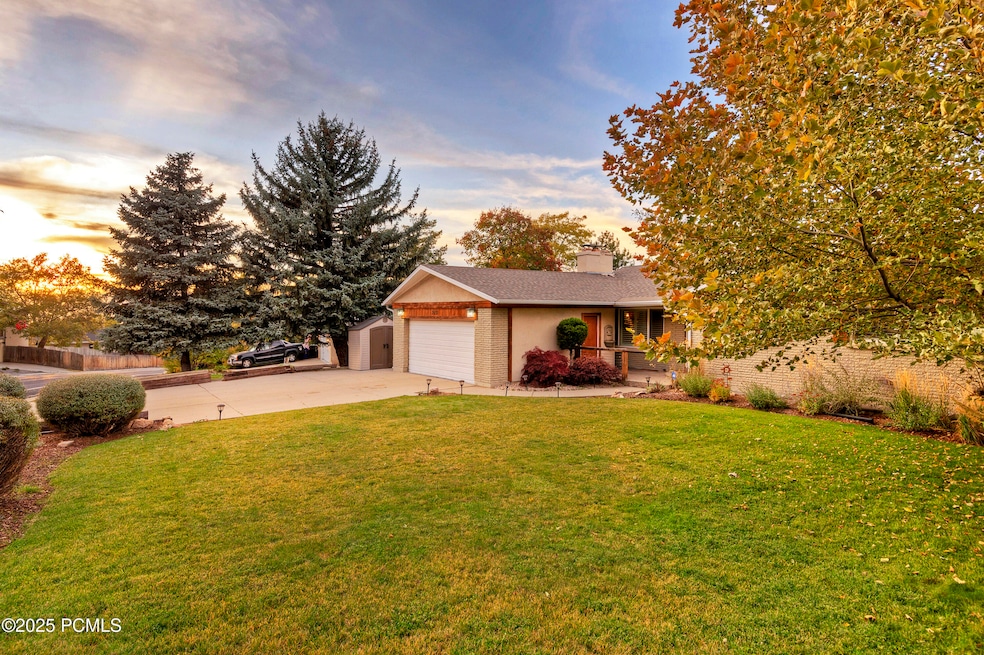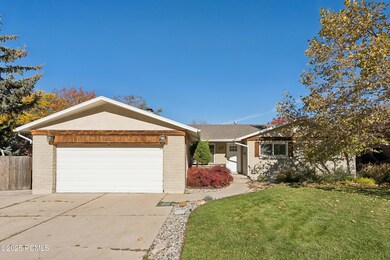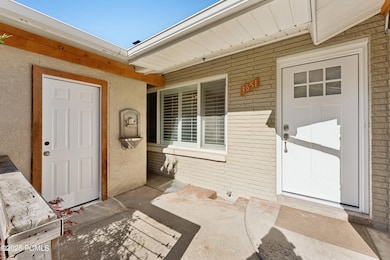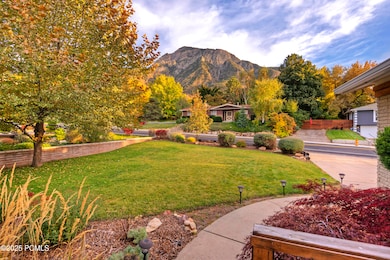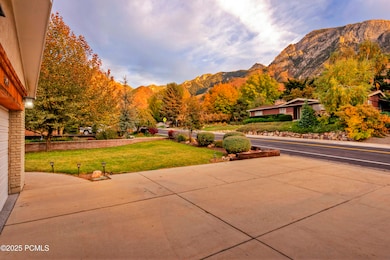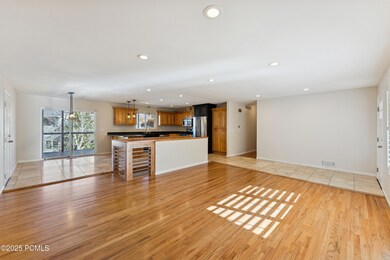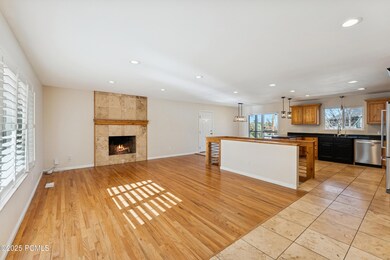3651 E Oakview Dr Salt Lake City, UT 84124
Mount Olympus NeighborhoodEstimated payment $6,423/month
Highlights
- Open Floorplan
- Mountain View
- Wood Flooring
- Oakridge Elementary School Rated A-
- Deck
- Great Room
About This Home
Nestled in the highly sought-after Olympus Cove neighborhood, this charming rambler captures the essence of mountain living with sweeping Wasatch views and a warm, inviting interior. Offering nearly 3,000 square feet of living space, the home features five bedrooms and three bathrooms, providing ample room for both everyday living and entertaining. The spacious eat-in kitchen offers generous counter space, classic finishes, and stainless-steel appliances, opening to the main living areas for easy flow and functionality. The great room takes full advantage of the striking mountain scenery just beyond the front door, with large windows that flood the space with natural light and frame the surrounding landscape. The fully finished basement adds exceptional versatility, perfect for a recreation area or a home office. Set along the valley bench in one of Salt Lake's most desirable locations, this home offers convenient access to downtown, nearby shopping and dining, and some of the state's finest hiking, biking, and skiing. With its incredible views, comfortable layout, and unbeatable setting, this Olympus Cove residence embodies the ideal balance of tranquility and accessibility.
Home Details
Home Type
- Single Family
Est. Annual Taxes
- $5,911
Year Built
- Built in 1965
Lot Details
- 9,148 Sq Ft Lot
- Southern Exposure
- Seasonal Access to Property
- Property is Fully Fenced
- Sloped Lot
Parking
- 2 Car Garage
- Garage Door Opener
Home Design
- Brick Veneer
- Pillar, Post or Pier Foundation
- Shingle Roof
Interior Spaces
- 2,966 Sq Ft Home
- Open Floorplan
- Wood Burning Fireplace
- Gas Fireplace
- Great Room
- Family Room
- Dining Room
- Mountain Views
- Basement
Kitchen
- Gas Range
- Microwave
- Dishwasher
- Granite Countertops
- Disposal
Flooring
- Wood
- Carpet
- Stone
Bedrooms and Bathrooms
- 5 Bedrooms | 2 Main Level Bedrooms
Laundry
- Laundry Room
- Washer
Outdoor Features
- Deck
- Patio
- Shed
- Porch
Utilities
- Cooling Available
- Forced Air Heating System
- Heating System Uses Natural Gas
- Natural Gas Connected
- Gas Water Heater
- Water Softener is Owned
Community Details
- No Home Owners Association
- Wasatch Front Ar 58 Subdivision
Listing and Financial Details
- Assessor Parcel Number 22-01-112-020
Map
Home Values in the Area
Average Home Value in this Area
Tax History
| Year | Tax Paid | Tax Assessment Tax Assessment Total Assessment is a certain percentage of the fair market value that is determined by local assessors to be the total taxable value of land and additions on the property. | Land | Improvement |
|---|---|---|---|---|
| 2025 | $5,591 | $933,200 | $239,500 | $693,700 |
| 2024 | $5,591 | $895,200 | $229,700 | $665,500 |
| 2023 | $4,818 | $744,600 | $202,300 | $542,300 |
| 2022 | $4,808 | $747,000 | $198,300 | $548,700 |
| 2021 | $4,415 | $594,700 | $161,400 | $433,300 |
| 2020 | $4,379 | $556,700 | $135,900 | $420,800 |
| 2019 | $4,267 | $529,900 | $128,200 | $401,700 |
| 2018 | $4,413 | $527,700 | $128,200 | $399,500 |
| 2017 | $4,009 | $502,300 | $128,200 | $374,100 |
| 2016 | $3,936 | $498,000 | $128,200 | $369,800 |
| 2015 | $3,587 | $424,700 | $162,700 | $262,000 |
| 2014 | $3,523 | $408,000 | $156,400 | $251,600 |
Property History
| Date | Event | Price | List to Sale | Price per Sq Ft |
|---|---|---|---|---|
| 11/05/2025 11/05/25 | For Sale | $1,125,000 | -- | $379 / Sq Ft |
Purchase History
| Date | Type | Sale Price | Title Company |
|---|---|---|---|
| Warranty Deed | -- | Backman Title Services | |
| Interfamily Deed Transfer | -- | None Available | |
| Interfamily Deed Transfer | -- | None Available | |
| Warranty Deed | -- | Equity Title | |
| Warranty Deed | -- | Accommodation | |
| Warranty Deed | -- | Equity Title | |
| Interfamily Deed Transfer | -- | Accommodation | |
| Warranty Deed | -- | First American Title | |
| Warranty Deed | -- | First American Title | |
| Warranty Deed | -- | -- |
Mortgage History
| Date | Status | Loan Amount | Loan Type |
|---|---|---|---|
| Open | $388,000 | New Conventional | |
| Previous Owner | $396,000 | Purchase Money Mortgage | |
| Previous Owner | $109,380 | Credit Line Revolving | |
| Previous Owner | $410,175 | New Conventional | |
| Previous Owner | $292,000 | New Conventional | |
| Previous Owner | $165,380 | No Value Available | |
| Previous Owner | $147,100 | No Value Available |
Source: Park City Board of REALTORS®
MLS Number: 12504760
APN: 22-01-112-020-0000
- 3662 E Oakview Dr
- 3599 E Oakview Dr
- 4294 S Fortuna Way
- 3550 E Oakview Dr
- 4330 S Diana Way
- 3501 E Loren von Dr
- 4107 S Mars Way
- 4236 S Sunset View Dr
- 3635 E Apollo Dr
- 3640 Aurora Cir S
- 3936 E Viewcrest Cir
- 4484 Parkview Dr
- 4521 S Bruce St
- 4565 S Fortuna Way
- 4471 S Covecrest Dr
- 3270 E Majestic Dr
- 4085 S Olympic Way
- 3655 E Oak Rim Way
- 3850 S Quail Hollow Dr Unit 22
- 4155 S Parkview Dr
- 4719 S Quail Point Rd
- 2803 E Evergreen Ave
- 3410 S 2700 E Unit ID1323820P
- 4655 S Locust Ln Unit 16
- 3998 S Oliver Dr
- 3515 S 2300 E
- 3417 S Spruce View Ln
- 2022 E 4500 S Unit A
- 2210 E 3300 S
- 2850 S 2750 E
- 1870 Cresthill Dr Unit BSMT
- 1829 E Severn Dr
- 2111 E 3300 S Unit A
- 1920 E Rodeo Walk Dr
- 3096 S Marie Cir
- 1767 Kiera Ct
- 1767 E Kiera Ct
- 1728 E Woodside Dr
- 4370 S Highland Dr
- 4109-4121 Highland Dr
