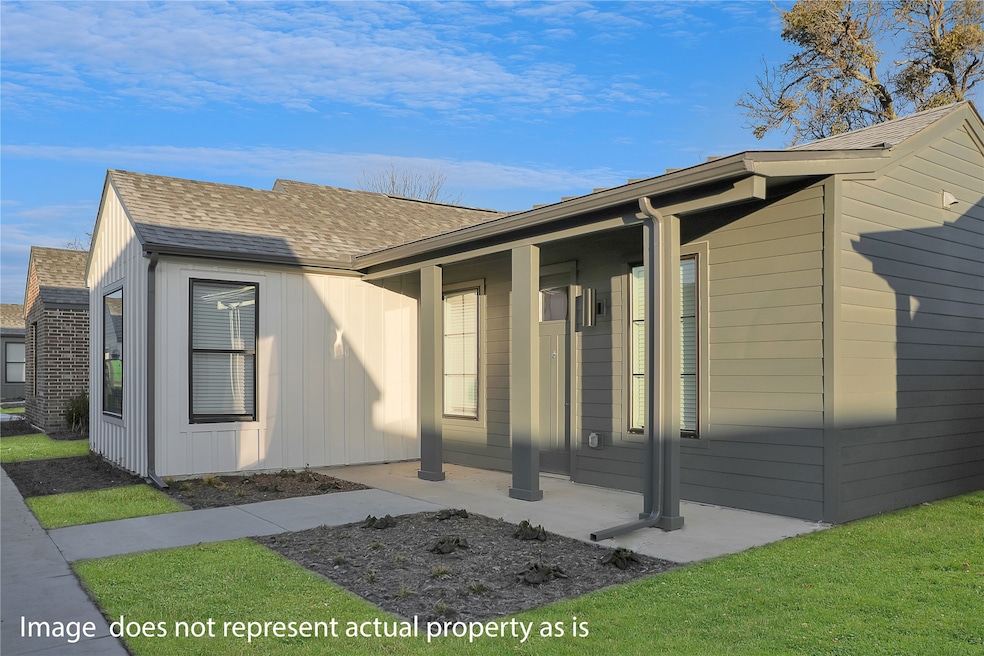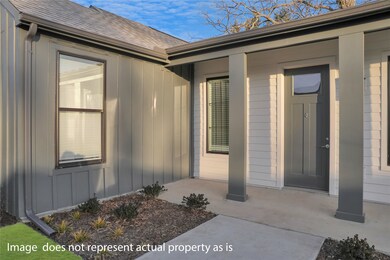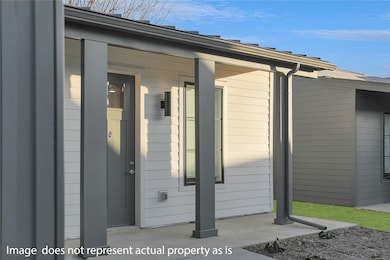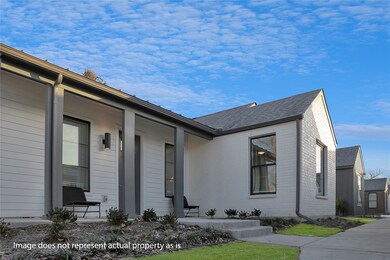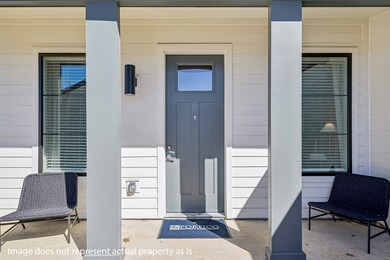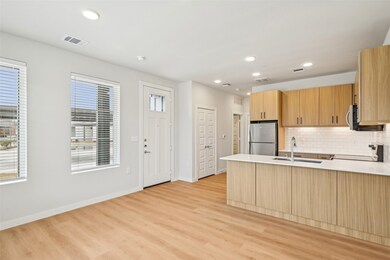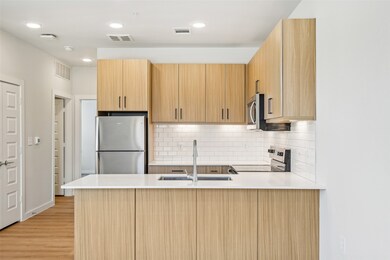3651 S Custer Rd Mc Kinney, TX 75070
Craig Ranch NeighborhoodHighlights
- New Construction
- Clubhouse
- Quartz Countertops
- Ogle Elementary School Rated A
- Contemporary Architecture
- Community Pool
About This Home
Welcome to a vibrant tale of joy in the heart of McKinney, TX! Picture this... gorgeous, modern single-family homes nestled near the crossroads of the Sam Rayburn Tollway and US 75 North, ensuring you’re just a hop, skip, and a jump away from all the city excitement. Get ready to be swept off your feet with our single-story, detached rental homes, each a cozy haven with private yards that will make life just a little bit sweeter.
But that is not all – dive into the oasis of fun with our resort-style pool, perfect for soaking up the sun and making a splash. Embark on our on-site nature trails that promise scenic strolls and promote healthy living. Keep those endorphins flowing at our state-of-the-art fitness center, where every workout feels like a mini celebration. We cannot forget about our four-legged residents. Our dog-friendly community spans over 30 acres for you and your furry friend to enjoy.
Come be a part of our whimsical community – where every day is a chapter of joy!
Condo Details
Home Type
- Condominium
Year Built
- Built in 2024 | New Construction
Lot Details
- Back Yard Fenced
Home Design
- Contemporary Architecture
- Radiant Barrier
Interior Spaces
- 755 Sq Ft Home
- 1-Story Property
- Window Treatments
- Family Room Off Kitchen
- Living Room
- Utility Room
- Home Gym
- Security Gate
Kitchen
- Breakfast Bar
- Electric Oven
- Electric Range
- Microwave
- Dishwasher
- Quartz Countertops
Flooring
- Carpet
- Vinyl
Bedrooms and Bathrooms
- 1 Bedroom
- 1 Full Bathroom
- Double Vanity
- Bathtub with Shower
Laundry
- Dryer
- Washer
Parking
- Additional Parking
- Unassigned Parking
Eco-Friendly Details
- ENERGY STAR Qualified Appliances
- Energy-Efficient Windows with Low Emissivity
- Energy-Efficient HVAC
- Energy-Efficient Thermostat
- Ventilation
Schools
- Ogle Elementary School
- Scoggins Middle School
- Emerson Highschool School
Utilities
- Central Heating and Cooling System
- Programmable Thermostat
Listing and Financial Details
- Property Available on 8/31/25
- 12 Month Lease Term
Community Details
Recreation
- Community Pool
Pet Policy
- Pets Allowed
- Pet Deposit Required
Security
- Controlled Access
- Fire and Smoke Detector
- Fire Sprinkler System
Additional Features
- Storybook Ranch Subdivision
- Clubhouse
Map
Source: Houston Association of REALTORS®
MLS Number: 10081504
- 11058 Wellshire Ln
- 15961 Custer Trail
- 15748 Custer Trail
- 3504 Camino Trail
- 3604 Camino Trail
- 15657 Atkins Ln
- 15630 Stonebridge Dr
- 15932 Christopher Ln
- 8600 Lupton Dr
- 10040 Little Horn Cir
- 8100 Ravencliff Dr
- 15741 Big Horn Trail
- 15596 Christopher Ln
- 3333 Laurel Fork Dr
- 15701 Crown Cove Ln
- 8312 Rancho de la Osa Trail
- 8313 Loma Alta Trail
- 15606 Fox Meadow Ln
- 8404 Hitching Trail
- 8017 Brasstown Dr
