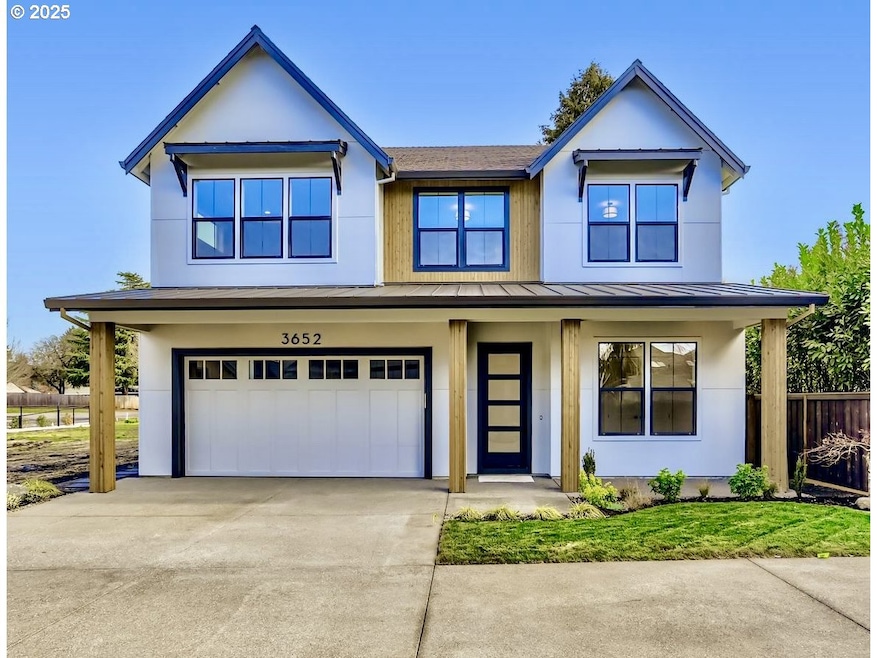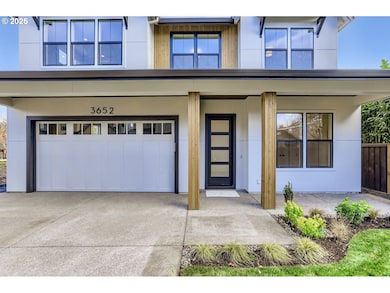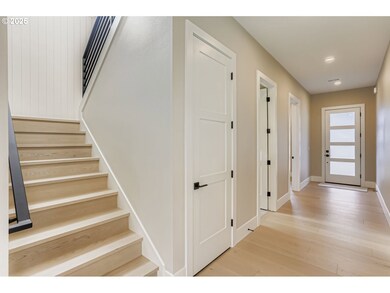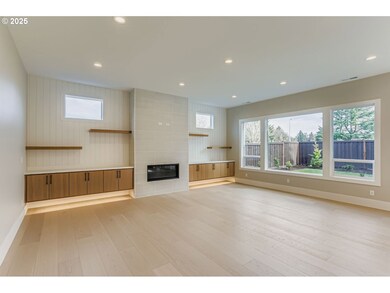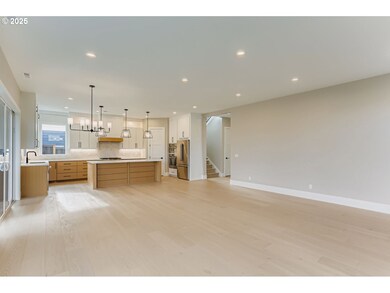3652 NW Lana Place Portland, OR 97229
Estimated payment $7,139/month
Highlights
- New Construction
- Engineered Wood Flooring
- Bonus Room
- Bethany Elementary School Rated A
- Modern Architecture
- High Ceiling
About This Home
Experience Modern Luxury in Sunshine Estates! Step into this 3,074 sq. ft. new construction home where style, space, and comfort come together seamlessly. The open, light-filled floor plan features soaring ceilings, engineered hardwood floors, and luxury finishes throughout. The gourmet kitchen is a chef’s dream with stainless steel appliances, custom cabinetry, and a large island perfect for entertaining friends and family.Relax in the spa-like primary suite, complete with heated tile floors, a soaking tub, and a walk-in shower, while additional bedrooms and a hall bath with double vanity provide plenty of space for family or guests. Enjoy the convenience of a laundry room with utility sink and built-in cabinetry, a 2-car garage, and modern comforts like a tankless water heater and high-efficiency two-zone furnace.Nestled in desirable Washington County, this home offers easy access to parks, shopping, and nearby trails. For directions, use 3673 NW Lana Pl, Portland, OR 97229 (community located at the corner of NW Lonerock Dr & NW 174th Ave).The luxurious primary suite invites relaxation with heated tile floors, a soaking tub, and a walk-in shower. A thoughtfully designed hall bath with double sinks, plus a convenient laundry room complete with utility sink and built-in storage, add to the home’s functionality. Additional amenities include a 2-car garage, tankless water heater, and high-efficiency two-zone HVAC for optimal comfort.Situated in desirable Washington County.For navigation, use: 3673 NW Lana Pl, Portland, OR 97229 (community located at NW Lonerock Dr & NW 174th Ave).
Listing Agent
Century 21 North Homes Realty Brokerage Phone: 503-652-2260 License #201234433 Listed on: 11/21/2025

Home Details
Home Type
- Single Family
Est. Annual Taxes
- $3,352
Year Built
- Built in 2025 | New Construction
Lot Details
- 5,662 Sq Ft Lot
- Fenced
- Level Lot
- Private Yard
Parking
- 2 Car Attached Garage
- Driveway
Home Design
- Modern Architecture
- Composition Roof
- Cement Siding
- Concrete Perimeter Foundation
Interior Spaces
- 3,074 Sq Ft Home
- 2-Story Property
- Plumbed for Central Vacuum
- High Ceiling
- Gas Fireplace
- Vinyl Clad Windows
- Family Room
- Living Room
- Dining Room
- Den
- Bonus Room
- Laundry Room
Kitchen
- Free-Standing Gas Range
- Range Hood
- Microwave
- Dishwasher
- Stainless Steel Appliances
- Kitchen Island
- Quartz Countertops
- Tile Countertops
- Disposal
Flooring
- Engineered Wood
- Wall to Wall Carpet
- Tile
Bedrooms and Bathrooms
- 4 Bedrooms
- Soaking Tub
Outdoor Features
- Covered Patio or Porch
Schools
- Bethany Elementary School
- Five Oaks Middle School
- Westview High School
Utilities
- 90% Forced Air Heating and Cooling System
- Heating System Uses Gas
- Tankless Water Heater
Community Details
- No Home Owners Association
Listing and Financial Details
- Builder Warranty
- Home warranty included in the sale of the property
- Assessor Parcel Number R2233342
Map
Home Values in the Area
Average Home Value in this Area
Tax History
| Year | Tax Paid | Tax Assessment Tax Assessment Total Assessment is a certain percentage of the fair market value that is determined by local assessors to be the total taxable value of land and additions on the property. | Land | Improvement |
|---|---|---|---|---|
| 2026 | -- | $178,060 | -- | -- |
| 2025 | -- | $337,300 | $337,300 | -- |
| 2024 | -- | $49,050 | -- | -- |
Property History
| Date | Event | Price | List to Sale | Price per Sq Ft |
|---|---|---|---|---|
| 11/21/2025 11/21/25 | For Sale | $1,299,000 | -- | $423 / Sq Ft |
Source: Regional Multiple Listing Service (RMLS)
MLS Number: 283906881
APN: R2233342
- 3651 NW Lana Place
- 17472 NW Gilbert Ln
- 17628 NW Gilbert Ln
- 3376 NW Brandt Place
- 17290 NW Meadow Grass Dr
- 17734 NW Lone Rock Dr
- 4255 NW 174th Ave
- 3170 NW Ashland Dr
- Lot 1 Plan at Creekside at Westview
- Lot 27 Plan at Creekside at Westview
- Lot 3 Plan at Creekside at Westview
- Lot 17 Plan at Creekside at Westview
- Lot 24 Plan at Creekside at Westview
- Lot 23 Plan at Creekside at Westview
- Lot 28 Plan at Creekside at Westview
- Lot 15 Plan at Creekside at Westview
- Lot 20 Plan at Creekside at Westview
- Lot 4 Plan at Creekside at Westview
- Lot 31 Plan at Creekside at Westview
- Lot 7 Plan at Creekside at Westview
- 4625 NW Sidewinder Place
- 17999 NW Evergreen Pkwy
- 18700 Rock Creek Cir
- 2345 NW Oak Knoll Place
- 4135 NW Carlton Ct
- 2288 NW Oak Knoll Place
- 15800 NW West Union Rd
- 2301 NW Schmidt Way
- 17520 NW Cornell Rd
- 17500 NW Cornell Rd Unit ID1280495P
- 16145 NW Spartan Way
- 10300 NE Evergreen Pkwy
- 2053 NE 106th Ave
- 4300 NW Chanticleer Dr
- 3845 NW Chemult Place Unit 3845
- 10533 NE Avery Way
- 18665 NE Eider Ct
- 2615 NW 194th Terrace
- 10081 NE Cornell Rd
- 3120 NE John Olsen Ave
