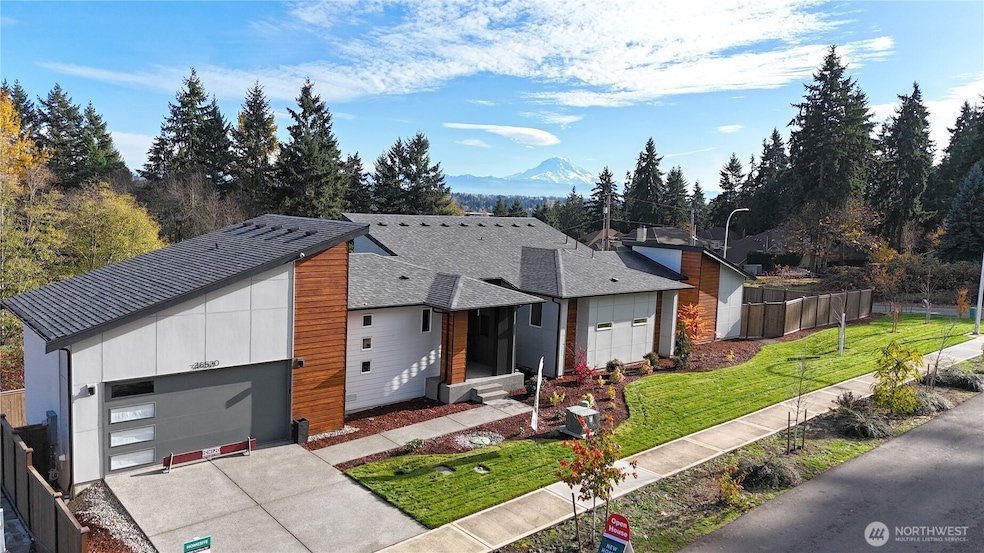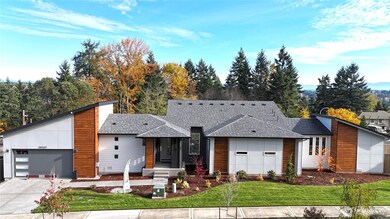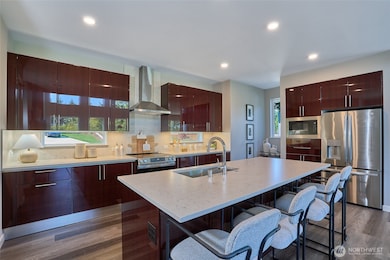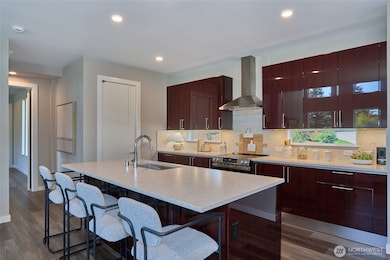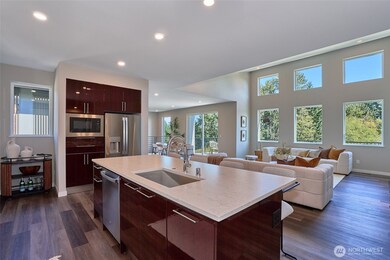36520 3rd Ave SW Unit 1 Federal Way, WA 98023
Estimated payment $7,985/month
Highlights
- Under Construction
- Contemporary Architecture
- Corner Lot
- Mountain View
- Property is near public transit
- Walk-In Pantry
About This Home
Mt Rainier View. Ichijo Model Home designed by Tomo Sato is now for sale with 6 month leaseback. Single-Story Living! Energy-efficiency! 3292 sqft, 4 beds, den, 3.25 baths, sunny spacious balcony. Did I mention Mt. Rainier View, 20,000 sq ft estate-sized home site! The main floor features a luxurious primary suite with a five-piece bathroom, den, bright living area, modern kitchen, dining space. Lower level: 3 beds, living room, including an ensuite for your ample comfort and convenience. Only minutes away from I-5, grocery stores, dining, and schools! Ask about the 30k flex cash incentive with , use of preferred lender! If represented by a broker, broker must accompany & register at 1st visit. See Site Registration Policy 4772.
Source: Northwest Multiple Listing Service (NWMLS)
MLS#: 2453285
Open House Schedule
-
Friday, November 28, 202511:00 am to 4:00 pm11/28/2025 11:00:00 AM +00:0011/28/2025 4:00:00 PM +00:00Add to Calendar
-
Saturday, November 29, 202511:00 am to 4:00 pm11/29/2025 11:00:00 AM +00:0011/29/2025 4:00:00 PM +00:00Add to Calendar
Home Details
Home Type
- Single Family
Est. Annual Taxes
- $12,139
Year Built
- Built in 2025 | Under Construction
Lot Details
- 0.49 Acre Lot
- South Facing Home
- Partially Fenced Property
- Corner Lot
- Sloped Lot
- Sprinkler System
HOA Fees
- $108 Monthly HOA Fees
Parking
- 3 Car Attached Garage
Property Views
- Mountain
- Territorial
Home Design
- Contemporary Architecture
- Poured Concrete
- Composition Roof
- Cement Board or Planked
Interior Spaces
- 3,292 Sq Ft Home
- 2-Story Property
- Electric Fireplace
- Vinyl Plank Flooring
Kitchen
- Walk-In Pantry
- Stove
- Microwave
- Dishwasher
- Disposal
Bedrooms and Bathrooms
- Walk-In Closet
- Bathroom on Main Level
Location
- Property is near public transit
- Property is near a bus stop
Utilities
- Forced Air Cooling System
- High Efficiency Air Conditioning
- High Efficiency Heating System
- Heat Pump System
- Water Heater
Community Details
- Association fees include common area maintenance
- Management Trust Association
- Built by Ichijo USA
- Federal Way Subdivision
Listing and Financial Details
- Tax Lot 1
- Assessor Parcel Number 3021049069
Map
Home Values in the Area
Average Home Value in this Area
Tax History
| Year | Tax Paid | Tax Assessment Tax Assessment Total Assessment is a certain percentage of the fair market value that is determined by local assessors to be the total taxable value of land and additions on the property. | Land | Improvement |
|---|---|---|---|---|
| 2024 | $5,290 | $514,000 | $170,000 | $344,000 |
| 2023 | $1,559 | $128,000 | $128,000 | $0 |
| 2022 | $3,146 | $310,000 | $310,000 | $0 |
| 2021 | $2,615 | $271,000 | $271,000 | $0 |
| 2020 | $2,563 | $210,000 | $209,000 | $1,000 |
| 2018 | $2,768 | $210,000 | $209,000 | $1,000 |
| 2017 | $2,527 | $191,000 | $190,000 | $1,000 |
| 2016 | $2,516 | $174,000 | $173,000 | $1,000 |
| 2015 | $2,456 | $166,000 | $165,000 | $1,000 |
| 2014 | -- | $166,000 | $165,000 | $1,000 |
| 2013 | -- | $148,100 | $148,000 | $100 |
Property History
| Date | Event | Price | List to Sale | Price per Sq Ft |
|---|---|---|---|---|
| 11/06/2025 11/06/25 | For Sale | $1,299,990 | -- | $395 / Sq Ft |
Purchase History
| Date | Type | Sale Price | Title Company |
|---|---|---|---|
| Warranty Deed | $3,075,000 | First American Title Insurance | |
| Warranty Deed | $405,000 | First American Title Ins Co | |
| Quit Claim Deed | -- | Stewart Title | |
| Warranty Deed | $522,000 | Stewart Title | |
| Interfamily Deed Transfer | -- | -- |
Mortgage History
| Date | Status | Loan Amount | Loan Type |
|---|---|---|---|
| Previous Owner | $305,000 | New Conventional |
Source: Northwest Multiple Listing Service (NWMLS)
MLS Number: 2453285
APN: 302104-9069
- 36250 3rd Ave SW
- Sapporo B Plan at Montevista
- Osaka A Plan at Montevista
- Osaka B Plan at Montevista
- 36508 3rd Ave SW Unit 2
- 36508 3rd Ave SW
- 316 SW 365th St Unit 6
- 316 SW 365th St
- 0 XXX 2nd Ave SW
- 37301 2nd Ave SW
- 541 SW 366th St Unit 1
- 36935 4th Ave SW
- 36922 6th Ave SW
- 36607 9th Ave SW
- 1422 60th Ave NE
- 1418 60th Ave NE
- 1414 60th Ave NE
- 1406 60th Ave NE
- 35825 4th Place SW
- 1327 60th Ave NE
- 125 SW Campus Dr
- 34816 1st Ave S
- 1111 S 376th St
- 1211 S 376th St
- 35703 16th Ave S
- 35810 16th Ave S
- 35434-35434 25th Ave SW
- 33 S 342nd Place
- 2020 S 360th St
- 163 S 340th St
- 952 SW Campus Dr
- 1201 S 336th St
- 2110 SW 337th Place
- 33030 1st Ave S
- 33901 28th Place SW
- 2501 SW 336th St
- 2201-2216 6th Ave
- 210 27th Ave
- 110 S 329th Place
- 6501-6535 20th St E
