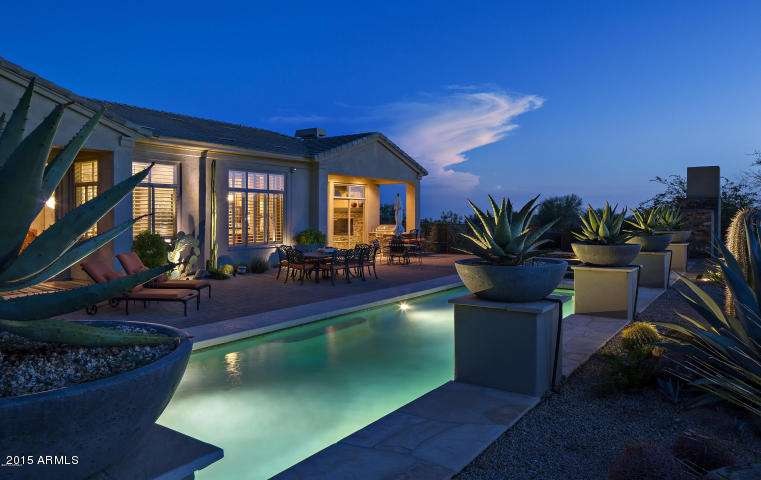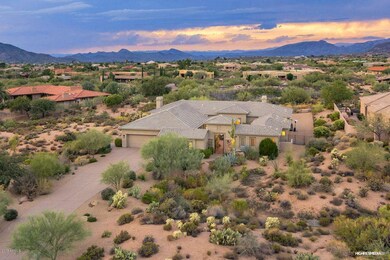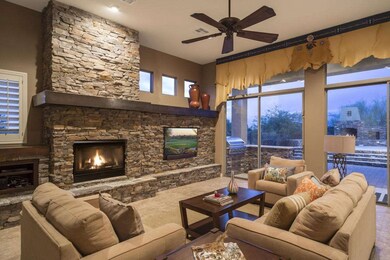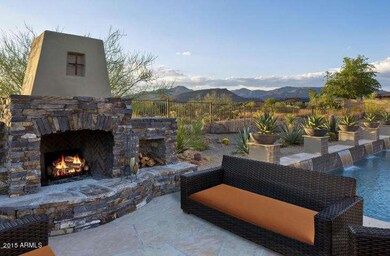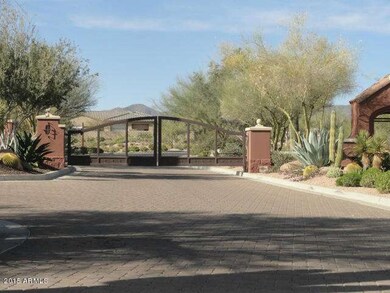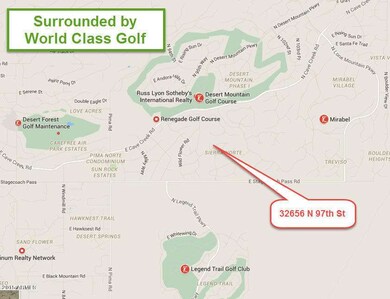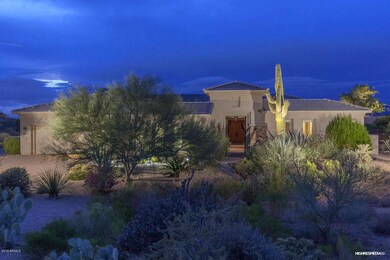
36526 N 97th St Scottsdale, AZ 85262
Highlights
- Private Pool
- Gated Community
- Family Room with Fireplace
- Black Mountain Elementary School Rated A-
- City Lights View
- Hydromassage or Jetted Bathtub
About This Home
As of March 2022Blissful outdoor living in an amazing private setting! This exceptional home with a stunning courtyard,backyard with stone fireplace & completely redone sparkling lap pool is your own piece of heaven overlooking the mountains, sunsets & city lights. Set on a quiet full acre cul-de-sac lot near numerous private golf clubs. Walls of glass bring the outside into expansive light-filled living space. The family room with a stacked stone entertainment area opens to kitchen with cherry wood cabinets, granite counters & new Bosch stainless appliances. The master suite is tucked at the opposite end of the home. Every BR has an en-suite bath; plus there’s a separate guest casita with walk-in closet. A handmade iron gate, custom wood plantation blinds, central vac & more complete this special retreat FEATURES AND UPGRADES
36526 N. 97th Street
Family Room
- Amazing Stacked Stone Entertainment Area In Family Room
- Family Room Has Stacked Stone Fireplace With Hand Wrapped Copper Mantel And Stone Capped Hearth
- Family Room Open To Kitchen
- Walls Of Glass To Outdoor Living
Kitchen
- Bar/Serving Area With Pass Through Access To Outdoor Entertaining Area
- Cherry Wood Cabinets
- New Bosch Stainless Appliances And Variable Speed Vent Hood
- Chiseled Edge Travertine Stone Backsplash
- Tons Of Cabinet Space And Built In Desk In Kitchen
- Large Kitchen Island
- Double Convection Ovens
- 5 Burner Natural Gas Cooktop
- Granite Counters
- Breakfast Bar
- Double Wall Oven
- Breakfast Nook
Master
- Dry Bar In Master
- Raised Vanities In Master With Level 5 Granite Tops
- Stone Double Shower With No Doors Needed
- Dual Shower Heads
- Level 5 Light Granite Tops Over Raised Cherry Vanities In Baths
- Raised Split Vanities
- Large Jetted Jacuzzi Tub
- Master Split From All Guest Bedrooms
Extra Beds/Baths
- Level 5 Light Granite Tops Over Raised Cherry Vanities In Baths
- Raised Vanities In Baths
- Solid Stone Vanity And Amazing Stacked Stone Wainscoting In Powder Room
- Separate Guest Casita With Walk-In Closet
- Every Bedroom Has Its Own Bath
Miscellaneous
- 12' Ceilings Throughout
- Easy Care Stone Look Large Format Tile
- Smart Tv Included
- Built In Central With Vacpan Crumb Sweepers On Floor
- 5" Solid Basswood Plantation Shutters
- Large Laundry With Sink And Storage
- Recirculating Pump
Exterior
- Mountain, Sunset And Some City Light Views
- Extreme Privacy And Quiet Cul Du Sac Lot
- AMAZING OUTDOOR LIVING Front And Back
- HUGE Hand Laid Paver Hardscape Are For Multiple Sitting Areas
- Seating Area Has Stacked Stone Fireplace Is Raised To Enhance Views Of Mountains, Sunsets And City Lights
- Opera Lights On Stairs To Fireplace
- 2 Large Covered Patios
- Salt Water Lap Pool With Raised Bond Beam And 3 Water Features
- Private Gated Courtyard With Soothing Natural Stone Water Feature And Hand Laid Pavers
- Handmade Iron Gate
- Stack Stone Built In BBQ With Solid Stone Prep Area
- Set Well Back From Street For Privacy
- Long Exposed Aggregate Driveway That Does Not Show Wheel Marks
- Fantastic Landscaping With Large Boulders And Saguaro
Community
- Gated Entrance
- Large Private Lots
- Private Park And BBQ Area
- Shade Ramadas
- Desert Trails
- Community Activities
- Tennis Court
- Located In The Heart Of Great Golf
Last Agent to Sell the Property
Keller Williams Arizona Realty License #BR023489000 Listed on: 10/23/2015

Last Buyer's Agent
Genevieve Kakol
AZ Brokerage Holdings, LLC License #SA555866000
Home Details
Home Type
- Single Family
Est. Annual Taxes
- $4,199
Year Built
- Built in 2006
Lot Details
- 1 Acre Lot
- Cul-De-Sac
- Desert faces the front and back of the property
- Wrought Iron Fence
- Private Yard
HOA Fees
- $119 Monthly HOA Fees
Parking
- 3 Car Garage
Property Views
- City Lights
- Mountain
Home Design
- Wood Frame Construction
- Tile Roof
- Stucco
Interior Spaces
- 4,314 Sq Ft Home
- 1-Story Property
- Central Vacuum
- Gas Fireplace
- Family Room with Fireplace
- 3 Fireplaces
- Living Room with Fireplace
Kitchen
- Eat-In Kitchen
- Breakfast Bar
- Gas Cooktop
- Built-In Microwave
- Kitchen Island
- Granite Countertops
Flooring
- Carpet
- Tile
Bedrooms and Bathrooms
- 5 Bedrooms
- Primary Bathroom is a Full Bathroom
- 4.5 Bathrooms
- Dual Vanity Sinks in Primary Bathroom
- Hydromassage or Jetted Bathtub
- Bathtub With Separate Shower Stall
Outdoor Features
- Private Pool
- Covered patio or porch
- Outdoor Fireplace
- Built-In Barbecue
Schools
- Black Mountain Elementary School
- Sonoran Trails Middle School
- Cactus Shadows High School
Utilities
- Refrigerated Cooling System
- Heating System Uses Natural Gas
- High Speed Internet
- Cable TV Available
Listing and Financial Details
- Tax Lot 72
- Assessor Parcel Number 219-62-174
Community Details
Overview
- Association fees include ground maintenance
- Sierra Norte Association, Phone Number (480) 355-1190
- Built by Toll Brothers
- Sierra Norte Subdivision
Recreation
- Tennis Courts
- Community Playground
- Bike Trail
Security
- Gated Community
Ownership History
Purchase Details
Purchase Details
Home Financials for this Owner
Home Financials are based on the most recent Mortgage that was taken out on this home.Purchase Details
Purchase Details
Home Financials for this Owner
Home Financials are based on the most recent Mortgage that was taken out on this home.Purchase Details
Home Financials for this Owner
Home Financials are based on the most recent Mortgage that was taken out on this home.Purchase Details
Home Financials for this Owner
Home Financials are based on the most recent Mortgage that was taken out on this home.Purchase Details
Home Financials for this Owner
Home Financials are based on the most recent Mortgage that was taken out on this home.Similar Homes in Scottsdale, AZ
Home Values in the Area
Average Home Value in this Area
Purchase History
| Date | Type | Sale Price | Title Company |
|---|---|---|---|
| Special Warranty Deed | -- | -- | |
| Warranty Deed | $1,825,000 | Security Title | |
| Interfamily Deed Transfer | -- | None Available | |
| Cash Sale Deed | $790,000 | Equity Title Agency Inc | |
| Warranty Deed | $2,025,000 | U S Title Agency Llc | |
| Warranty Deed | $620,000 | Driggs Title Agency Inc | |
| Corporate Deed | $927,825 | Westminster Title Agency Inc | |
| Corporate Deed | -- | Westminster Title Agency Inc |
Mortgage History
| Date | Status | Loan Amount | Loan Type |
|---|---|---|---|
| Previous Owner | $1,420,000 | New Conventional | |
| Previous Owner | $632,000 | Adjustable Rate Mortgage/ARM | |
| Previous Owner | $2,000,000 | Purchase Money Mortgage | |
| Previous Owner | $417,000 | New Conventional | |
| Previous Owner | $397,700 | Credit Line Revolving | |
| Previous Owner | $92,750 | Credit Line Revolving | |
| Previous Owner | $742,250 | Purchase Money Mortgage |
Property History
| Date | Event | Price | Change | Sq Ft Price |
|---|---|---|---|---|
| 03/30/2022 03/30/22 | Sold | $1,825,000 | +4.3% | $417 / Sq Ft |
| 02/01/2022 02/01/22 | Pending | -- | -- | -- |
| 01/27/2022 01/27/22 | For Sale | $1,750,000 | +121.5% | $400 / Sq Ft |
| 01/14/2016 01/14/16 | Sold | $790,000 | -1.3% | $183 / Sq Ft |
| 12/23/2015 12/23/15 | Pending | -- | -- | -- |
| 12/09/2015 12/09/15 | Price Changed | $800,000 | -5.9% | $185 / Sq Ft |
| 10/23/2015 10/23/15 | For Sale | $850,000 | +37.1% | $197 / Sq Ft |
| 05/09/2012 05/09/12 | Sold | $620,000 | -4.5% | $141 / Sq Ft |
| 04/27/2012 04/27/12 | Price Changed | $649,000 | 0.0% | $148 / Sq Ft |
| 01/26/2012 01/26/12 | Pending | -- | -- | -- |
| 01/18/2012 01/18/12 | For Sale | $649,000 | -- | $148 / Sq Ft |
Tax History Compared to Growth
Tax History
| Year | Tax Paid | Tax Assessment Tax Assessment Total Assessment is a certain percentage of the fair market value that is determined by local assessors to be the total taxable value of land and additions on the property. | Land | Improvement |
|---|---|---|---|---|
| 2025 | $3,781 | $90,701 | -- | -- |
| 2024 | $4,090 | $86,382 | -- | -- |
| 2023 | $4,090 | $113,200 | $22,640 | $90,560 |
| 2022 | $3,926 | $81,180 | $16,230 | $64,950 |
| 2021 | $4,361 | $79,320 | $15,860 | $63,460 |
| 2020 | $4,291 | $72,970 | $14,590 | $58,380 |
| 2019 | $4,155 | $72,770 | $14,550 | $58,220 |
| 2018 | $4,031 | $72,860 | $14,570 | $58,290 |
| 2017 | $3,867 | $71,620 | $14,320 | $57,300 |
| 2016 | $3,844 | $69,610 | $13,920 | $55,690 |
| 2015 | $4,199 | $61,930 | $12,380 | $49,550 |
Agents Affiliated with this Home
-

Seller's Agent in 2022
Kate Harvey
HomeSmart
(602) 769-0303
27 Total Sales
-

Seller Co-Listing Agent in 2022
Debra St. Germain
HomeSmart
(602) 770-0008
34 Total Sales
-

Buyer's Agent in 2022
Nicole Humphrey
The Noble Agency
(480) 646-7358
75 Total Sales
-

Buyer Co-Listing Agent in 2022
Cindy Davis
Compass
(818) 687-0196
56 Total Sales
-

Seller's Agent in 2016
Scott Gaertner
Keller Williams Arizona Realty
(602) 369-6601
188 Total Sales
-
G
Buyer's Agent in 2016
Genevieve Kakol
Realty Executives
Map
Source: Arizona Regional Multiple Listing Service (ARMLS)
MLS Number: 5353308
APN: 219-62-174
- 36832 Wild Flower Rd
- 36618 N Wildflower Rd
- Lot 47 Wild Flower Rd Unit 47
- 9940 E Aleka Way
- 9753 E Suncrest Rd
- 37661 N 94th St
- 37308 N 100th Place
- 36444 N Stardust Ln
- 0 N Cave Creek Rd
- 9821 E Sundance Trail
- 9853 E Sundance Trail
- 10119 E Winter Sun Dr
- 37870 N 98th Place
- 9950 E Sundance Trail
- 9802 E Hidden Valley Rd
- 9467 E Sundance Trail
- 9302 E Andora Hills Dr Unit 94
- 9775 E Hidden Valley Rd
- 9784 E Miramonte Dr
- 37654 N 102nd Place
