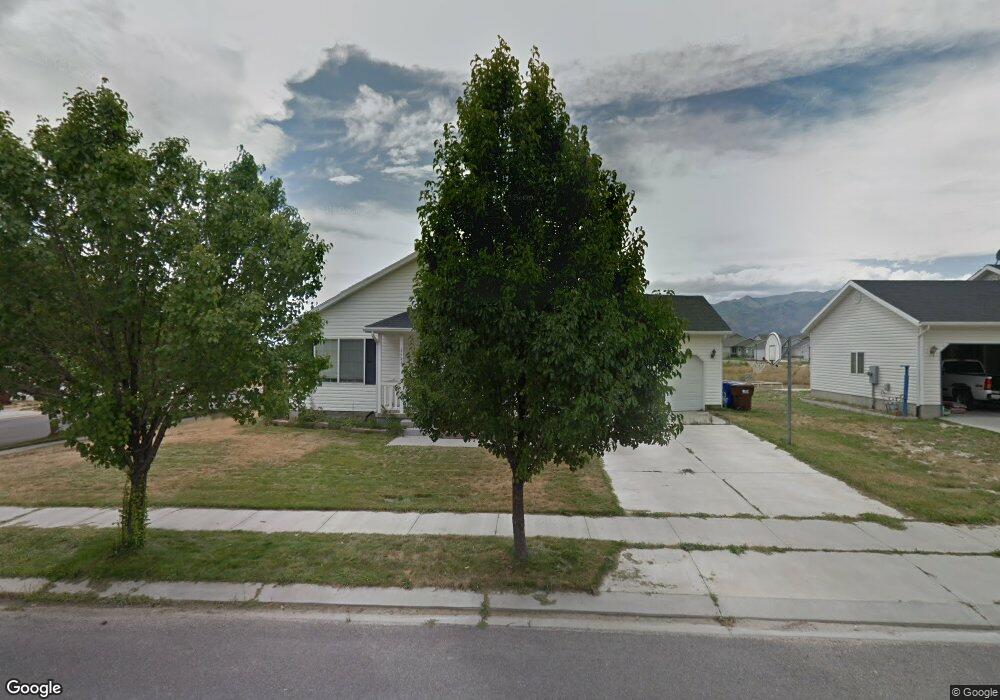3653 Canary Way Eagle Mountain, UT 84005
Estimated Value: $409,000 - $455,000
2
Beds
2
Baths
912
Sq Ft
$470/Sq Ft
Est. Value
About This Home
This home is located at 3653 Canary Way, Eagle Mountain, UT 84005 and is currently estimated at $428,283, approximately $469 per square foot. 3653 Canary Way is a home located in Utah County with nearby schools including Mountain Trails Elementary School, Frontier Middle School, and Cedar Valley High.
Ownership History
Date
Name
Owned For
Owner Type
Purchase Details
Closed on
Jan 20, 2021
Sold by
Brusch Nicole
Bought by
Brusch Benjamin and Brusch Nicole
Current Estimated Value
Home Financials for this Owner
Home Financials are based on the most recent Mortgage that was taken out on this home.
Original Mortgage
$203,000
Outstanding Balance
$181,178
Interest Rate
2.71%
Mortgage Type
Credit Line Revolving
Estimated Equity
$247,105
Purchase Details
Closed on
Sep 26, 2013
Sold by
Horton Kylir A and Horton Mindy E
Bought by
Brusch Nicole
Home Financials for this Owner
Home Financials are based on the most recent Mortgage that was taken out on this home.
Original Mortgage
$6,824
Interest Rate
4.46%
Mortgage Type
Stand Alone Second
Purchase Details
Closed on
Jun 29, 2006
Sold by
Perkins Jacob B
Bought by
Horton Kylir A and Horton Mindy E
Home Financials for this Owner
Home Financials are based on the most recent Mortgage that was taken out on this home.
Original Mortgage
$131,750
Interest Rate
6.63%
Mortgage Type
Purchase Money Mortgage
Purchase Details
Closed on
Sep 28, 2001
Sold by
Patterson Construction Inc
Bought by
Perkins Jacob B
Home Financials for this Owner
Home Financials are based on the most recent Mortgage that was taken out on this home.
Original Mortgage
$93,450
Interest Rate
6.9%
Create a Home Valuation Report for This Property
The Home Valuation Report is an in-depth analysis detailing your home's value as well as a comparison with similar homes in the area
Home Values in the Area
Average Home Value in this Area
Purchase History
| Date | Buyer | Sale Price | Title Company |
|---|---|---|---|
| Brusch Benjamin | -- | Vanguard Title Insurance Age | |
| Brusch Nicole | -- | None Available | |
| Horton Kylir A | -- | Talon Group | |
| Perkins Jacob B | -- | Signature Title Ins Agency | |
| Patterson Construction Inc | -- | Signature Title Ins Agency |
Source: Public Records
Mortgage History
| Date | Status | Borrower | Loan Amount |
|---|---|---|---|
| Open | Brusch Benjamin | $203,000 | |
| Closed | Brusch Nicole | $6,824 | |
| Previous Owner | Horton Kylir A | $131,750 | |
| Previous Owner | Perkins Jacob B | $93,450 | |
| Closed | Perkins Jacob B | $23,400 |
Source: Public Records
Tax History
| Year | Tax Paid | Tax Assessment Tax Assessment Total Assessment is a certain percentage of the fair market value that is determined by local assessors to be the total taxable value of land and additions on the property. | Land | Improvement |
|---|---|---|---|---|
| 2025 | $1,877 | $220,385 | -- | -- |
| 2024 | $1,877 | $202,840 | $0 | $0 |
| 2023 | $1,802 | $210,265 | $0 | $0 |
| 2022 | $1,926 | $219,505 | $0 | $0 |
| 2021 | $1,677 | $287,000 | $80,800 | $206,200 |
| 2020 | $1,596 | $266,600 | $74,800 | $191,800 |
| 2019 | $1,404 | $243,000 | $71,400 | $171,600 |
| 2018 | $1,316 | $215,500 | $61,200 | $154,300 |
| 2017 | $1,209 | $106,425 | $0 | $0 |
| 2016 | $1,178 | $97,130 | $0 | $0 |
| 2015 | $1,110 | $86,735 | $0 | $0 |
| 2014 | $1,098 | $84,755 | $0 | $0 |
Source: Public Records
Map
Nearby Homes
- 1663 E Shadow Dr
- 1743 E Dove Way
- 3628 N Lark Rd Unit LOT117
- 1673 E Slow Water Way
- 1674 E Downwater St
- 3732 N Tumwater West Dr
- 3534 N Finch Ln
- 1653 E Downwater St
- 1526 E Shadow Dr
- 1758 E Tumwater Ln
- 1554 Pheasant Rd Unit 213
- 1536 Pheasant Rd Unit 214
- 1745 E Tumwater Ln
- 3456 N Swift Ln
- 1760 E Fall St
- 3901 N Aggie Dr
- 3383 N Blue Jay Dr
- 1721 E Eagle View Ln
- 1828 E Eagle View Ln
- 1832 E Eagle View Ln
- 3653 N Canary Way
- 3665 N Canary Way
- 3665 Canary Way
- 3625 Canary Way
- 3625 N Canary Way
- 3660 N Canary Way
- 3660 Canary Way
- 1704 E Shadow Dr Unit 515
- 1704 E Shadow Dr
- 1646 E Shadow Dr Unit LOT102
- 3652 N Bountiful Ln
- 1712 E Shadow Dr Unit 516
- 1712 E Shadow Dr
- 1715 E Dove Way
- 1715 Dove Way
- 1715 Dove Way Unit 139
- 3618 N Canary Way
- 3618 Canary Way
- 3611 Canary Way
- 3611 N Canary Way Unit 144
