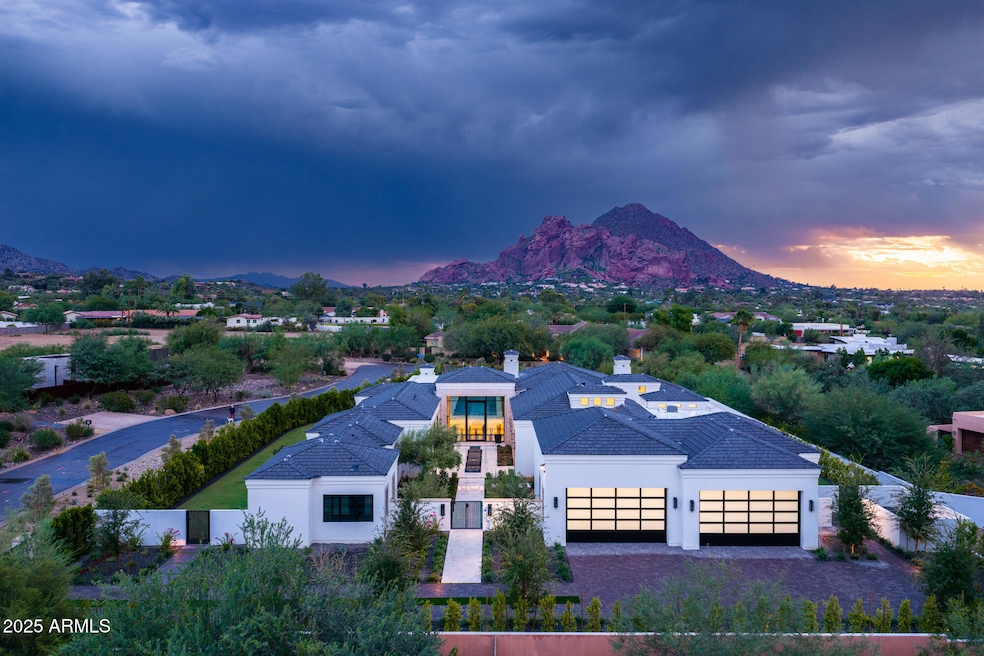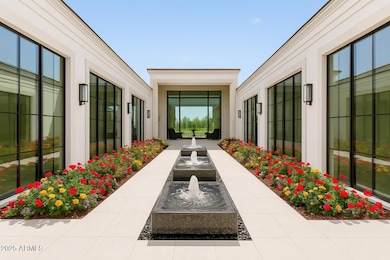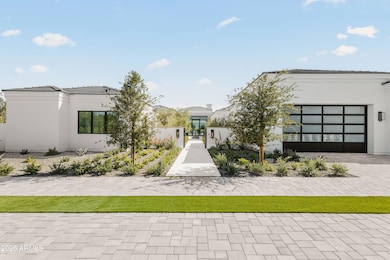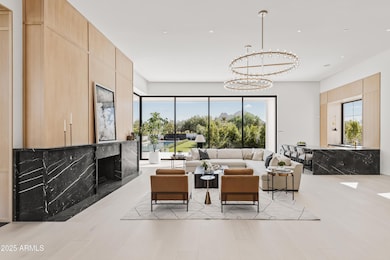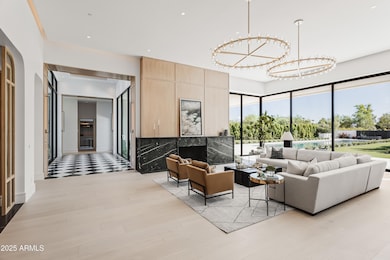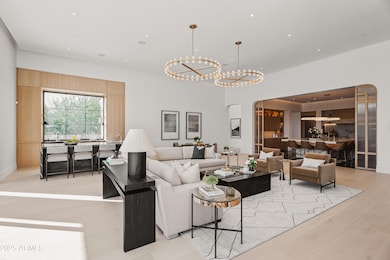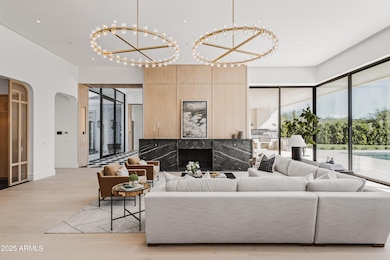3653 E Camino Sin Nombre Paradise Valley, AZ 85253
Estimated payment $67,021/month
Highlights
- Guest House
- Heated Spa
- Fireplace in Primary Bedroom
- Phoenix Coding Academy Rated A
- Gated Parking
- Contemporary Architecture
About This Home
Experience timeless luxury and modern design in this newly constructed estate, expertly crafted by the renowned Folklore Interior Design Studio. Set on nearly one acre in the heart of Paradise Valley, this gated residence offers breathtaking views of Camelback Mountain, the Praying Monk, and Piestewa Peak. A grand front courtyard with serene fountains welcomes you into an exceptional living experience. Inside, the open-concept great room impresses with a wall of sliding glass doors, a custom gas fireplace, and a full bar—perfect for entertaining. The chef's kitchen showcases high-end appliances, a striking island, and a hidden back kitchen featuring a large walk-in walk-in refrigerator. The primary suite serves as a private retreat with its own gas fireplace, outdoor access, dual custom closets. Additional highlights include a formal dining room, wine wall, executive office, and wellness area with gym, sauna, and cold plunge. Step outside to a resort-style backyard featuring a custom heated pool and spa, outdoor shower, built-in BBQ, fireplace, fire pit, and a pickleball court. An unbeatable location close to Paradise Valley's premier resorts, spas, shopping, and dining completes this rare offering.
Listing Agent
Walt Danley Local Luxury Christie's International Real Estate Brokerage Phone: 520-403-5270 License #BR578628000 Listed on: 10/17/2025

Home Details
Home Type
- Single Family
Est. Annual Taxes
- $13,671
Year Built
- Built in 2024
Lot Details
- 0.98 Acre Lot
- Desert faces the front and back of the property
- Grass Covered Lot
Parking
- 4 Car Garage
- 6 Open Parking Spaces
- Garage Door Opener
- Gated Parking
Home Design
- Contemporary Architecture
- Tile Roof
- Concrete Roof
- Stucco
Interior Spaces
- 8,002 Sq Ft Home
- 1-Story Property
- Gas Fireplace
- Living Room with Fireplace
- 3 Fireplaces
- Security System Owned
Kitchen
- Eat-In Kitchen
- Built-In Microwave
- Kitchen Island
Flooring
- Wood
- Tile
Bedrooms and Bathrooms
- 6 Bedrooms
- Fireplace in Primary Bedroom
- Primary Bathroom is a Full Bathroom
- 7 Bathrooms
- Dual Vanity Sinks in Primary Bathroom
- Freestanding Bathtub
- Bathtub With Separate Shower Stall
Pool
- Heated Spa
- Heated Pool
Outdoor Features
- Covered Patio or Porch
- Outdoor Fireplace
- Fire Pit
- Built-In Barbecue
Additional Homes
- Guest House
Schools
- The Creighton Academy Elementary School
- Biltmore Preparatory Academy Middle School
- Camelback High School
Utilities
- Central Air
- Heating System Uses Natural Gas
- High Speed Internet
- Cable TV Available
Listing and Financial Details
- Home warranty included in the sale of the property
- Assessor Parcel Number 170-07-008-B
Community Details
Overview
- No Home Owners Association
- Association fees include no fees
- Built by custom
Recreation
- Pickleball Courts
Map
Home Values in the Area
Average Home Value in this Area
Tax History
| Year | Tax Paid | Tax Assessment Tax Assessment Total Assessment is a certain percentage of the fair market value that is determined by local assessors to be the total taxable value of land and additions on the property. | Land | Improvement |
|---|---|---|---|---|
| 2025 | $11,480 | $124,055 | -- | -- |
| 2024 | $13,580 | $88,823 | -- | -- |
| 2023 | $13,580 | $148,410 | $29,680 | $118,730 |
| 2022 | $12,451 | $112,680 | $22,530 | $90,150 |
| 2021 | $12,926 | $102,060 | $20,410 | $81,650 |
| 2020 | $12,946 | $113,000 | $22,600 | $90,400 |
| 2019 | $12,936 | $94,730 | $18,940 | $75,790 |
| 2018 | $13,004 | $92,260 | $18,450 | $73,810 |
| 2017 | $12,759 | $89,750 | $17,950 | $71,800 |
| 2016 | $13,076 | $96,020 | $19,200 | $76,820 |
| 2015 | $12,383 | $96,020 | $19,200 | $76,820 |
Property History
| Date | Event | Price | List to Sale | Price per Sq Ft |
|---|---|---|---|---|
| 10/17/2025 10/17/25 | For Sale | $12,500,000 | -- | $1,562 / Sq Ft |
Purchase History
| Date | Type | Sale Price | Title Company |
|---|---|---|---|
| Warranty Deed | $1,900,000 | Magnus Title Agency | |
| Interfamily Deed Transfer | -- | Magnus Title Agency Llc | |
| Interfamily Deed Transfer | -- | Magnus Title Agency Llc | |
| Interfamily Deed Transfer | -- | Accommodation | |
| Interfamily Deed Transfer | -- | Magnus Title Agency | |
| Interfamily Deed Transfer | -- | Arizona Title Agency Inc | |
| Interfamily Deed Transfer | -- | Transnation Title Ins Co | |
| Interfamily Deed Transfer | -- | Transnation Title Ins Co | |
| Interfamily Deed Transfer | -- | Security Title Agency | |
| Interfamily Deed Transfer | -- | Security Title Agency | |
| Interfamily Deed Transfer | -- | -- |
Mortgage History
| Date | Status | Loan Amount | Loan Type |
|---|---|---|---|
| Previous Owner | $280,000 | New Conventional | |
| Previous Owner | $284,340 | FHA | |
| Previous Owner | $255,000 | Purchase Money Mortgage | |
| Previous Owner | $270,000 | No Value Available | |
| Previous Owner | $322,500 | No Value Available |
Source: Arizona Regional Multiple Listing Service (ARMLS)
MLS Number: 6934706
APN: 170-07-008B
- 3700 E Camino Sin Nombre
- 5555 N Camino Del Contento
- 3627 E Bethany Home Rd Unit 2
- 3842 E San Miguel Ave
- 3921 E San Miguel Ave
- 5524 N Homestead Ln
- 3977 E Paradise View Dr
- 3400 E Stanford Dr
- 3560 E Oregon Ave
- 4002 E McDonald Dr
- 4022 E Stanford Dr
- 4039 E Rancho Dr
- 6112 N Paradise View Dr Unit 1
- 6112 N Paradise View Dr
- 6224 N 38th St
- 3301 E Rovey Ave
- 3282 E Palo Verde Dr
- 5404 N 41st St
- 5112 N 35th St
- 5738 N 32nd Place
- 6050 N Paradise View Dr
- 3411 E Valley Vista Ln
- 3420 E Oregon Ave
- 3282 E Palo Verde Dr
- 3256 E Palo Verde Dr
- 3333 E Medlock Dr
- 5115 N 40th St
- 6139 N 31st Ct
- 3825 E Camelback Rd Unit 105
- 3825 E Camelback Rd Unit 104
- 3825 E Camelback Rd Unit 139
- 3825 E Camelback Rd Unit 219
- 3825 E Camelback Rd Unit 114
- 3202 E Orange Dr
- 3501 E Camelback Rd
- 3915 E Camelback Rd
- 6526 N 37th St
- 3500 E Lincoln Dr Unit 26
- 5110 N 32nd St
- 3242 E Camelback Rd Unit 105
