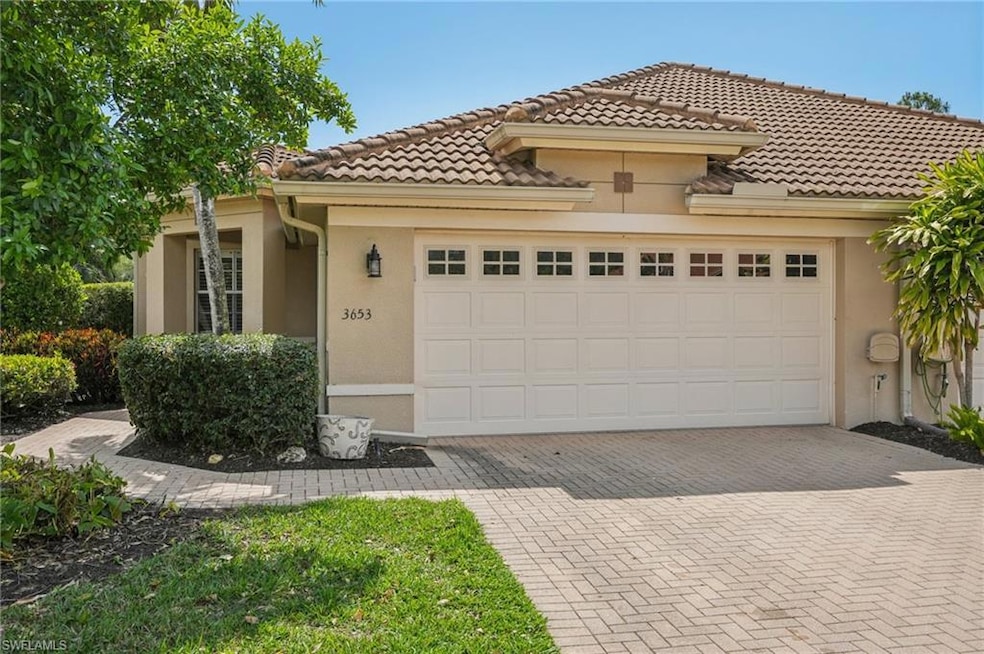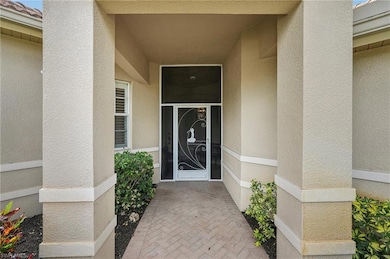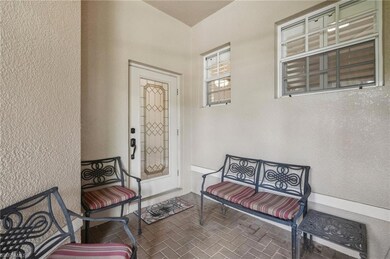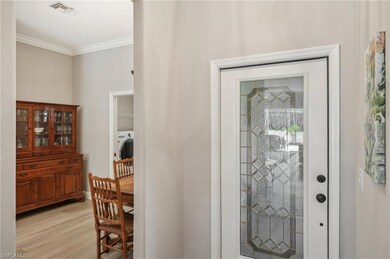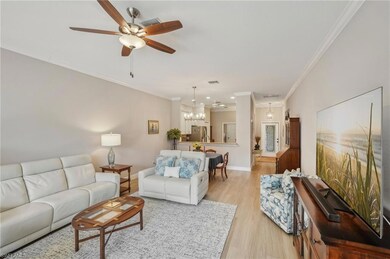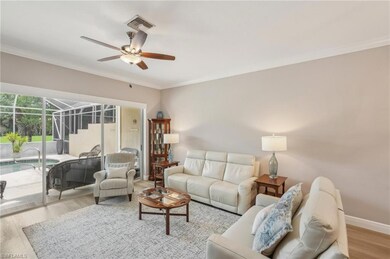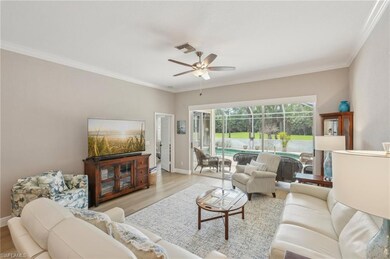3653 Periwinkle Way Naples, FL 34114
Forest Glen of Naples NeighborhoodEstimated payment $4,201/month
Highlights
- Golf Course Community
- Fitness Center
- Golf Course View
- Community Cabanas
- Gated Community
- Clubhouse
About This Home
Come enjoy this "Rarely Available" attached villa with pool, located within the "Golf Bundled" Forest Glen Golf and Country Club. This "Former Model" offers a magnificent view of the 17th green!!! This "Original Model" has everything to offer!!! The thoughtfully designed floor plan offers a seamless flow between indoor and outdoor living spaces, perfect for both relaxing and entertaining. The spacious lanai is ideal for hosting friends or enjoying serene evening sunsets or relaxing under the stars. This Highly Desired community offers a completely renovated 18 hole Championship Golf course, driving range and practice facilities, clubhouse, fitness center, both indoor and outdoor dining options, swimming pools, spa, sauna, tennis, pickleball, bocce, miles of nature trails, and much more! With its prime location in Naples, and easy access to I-75, you’re just minutes from pristine Gulf beaches, upscale shopping and fine dining, multiple international airports, and the new Paradise Sports
Complex. This Rarely Available Home will not last!!
Home Details
Home Type
- Single Family
Est. Annual Taxes
- $3,576
Year Built
- Built in 1999
Lot Details
- 6,970 Sq Ft Lot
- 70 Ft Wide Lot
- Rectangular Lot
HOA Fees
Parking
- 2 Car Attached Garage
Property Views
- Views of Preserve
- Golf Course Views
Home Design
- Concrete Block With Brick
- Concrete Foundation
- Stucco
- Tile
Interior Spaces
- Property has 1 Level
- Vaulted Ceiling
- French Doors
- Entrance Foyer
- Great Room
- Breakfast Room
- Family or Dining Combination
- Heated Sun or Florida Room
- Screened Porch
- Vinyl Flooring
- Fire and Smoke Detector
Kitchen
- Eat-In Kitchen
- Breakfast Bar
- Self-Cleaning Oven
- Electric Cooktop
- Microwave
- Freezer
- Dishwasher
- Built-In or Custom Kitchen Cabinets
- Disposal
Bedrooms and Bathrooms
- 3 Bedrooms
- Split Bedroom Floorplan
- Walk-In Closet
- 2 Full Bathrooms
Laundry
- Laundry in unit
- Dryer
- Washer
Pool
- Cabana
- Concrete Pool
Outdoor Features
- Courtyard
- Patio
- Playground
Utilities
- Central Air
- Heating Available
- Underground Utilities
- Internet Available
- Cable TV Available
Listing and Financial Details
- Assessor Parcel Number 32720002042
- Tax Block 1
Community Details
Overview
- Forest Glen Subdivision
- Mandatory home owners association
Amenities
- Restaurant
- Clubhouse
Recreation
- Golf Course Community
- Tennis Courts
- Pickleball Courts
- Bocce Ball Court
- Fitness Center
- Community Cabanas
- Putting Green
- Bike Trail
Security
- Gated Community
Map
Home Values in the Area
Average Home Value in this Area
Tax History
| Year | Tax Paid | Tax Assessment Tax Assessment Total Assessment is a certain percentage of the fair market value that is determined by local assessors to be the total taxable value of land and additions on the property. | Land | Improvement |
|---|---|---|---|---|
| 2025 | $3,576 | $379,748 | -- | -- |
| 2024 | $3,536 | $369,046 | -- | -- |
| 2023 | $3,536 | $358,297 | -- | -- |
| 2022 | $3,608 | $347,861 | $0 | $347,861 |
| 2021 | $2,273 | $218,563 | $0 | $0 |
| 2020 | $2,219 | $215,545 | $0 | $0 |
| 2019 | $2,175 | $210,699 | $0 | $0 |
| 2018 | $2,122 | $206,770 | $0 | $0 |
| 2017 | $2,083 | $202,517 | $0 | $0 |
| 2016 | $2,028 | $198,352 | $0 | $0 |
| 2015 | $2,041 | $196,973 | $0 | $0 |
| 2014 | $2,038 | $145,410 | $0 | $0 |
Property History
| Date | Event | Price | List to Sale | Price per Sq Ft |
|---|---|---|---|---|
| 01/07/2026 01/07/26 | Price Changed | $580,000 | -3.3% | $378 / Sq Ft |
| 01/02/2026 01/02/26 | For Sale | $599,900 | 0.0% | $391 / Sq Ft |
| 12/31/2025 12/31/25 | Off Market | $599,900 | -- | -- |
| 10/30/2025 10/30/25 | For Sale | $599,900 | -- | $391 / Sq Ft |
Purchase History
| Date | Type | Sale Price | Title Company |
|---|---|---|---|
| Warranty Deed | $411,000 | Attorney | |
| Deed | $244,500 | -- | |
| Deed | $51,000 | -- |
Mortgage History
| Date | Status | Loan Amount | Loan Type |
|---|---|---|---|
| Open | $328,800 | New Conventional | |
| Previous Owner | $151,992 | Commercial |
Source: Naples Area Board of REALTORS®
MLS Number: 225077644
APN: 32720002042
- 3641 Periwinkle Way
- 3909 Loblolly Bay Dr Unit 102
- 3904 Forest Glen Blvd Unit 7-101
- 3908 Forest Glen Blvd Unit 101
- 3916 Forest Glen Blvd Unit 201
- 3965 Bishopwood Ct E Unit 103
- 3965 Bishopwood Ct E Unit 205
- 3972 Bishopwood Ct E Unit 2-203
- 3972 Bishopwood Ct E Unit 203
- 3976 Bishopwood Ct E Unit 102
- 3964 Bishopwood Ct E Unit 1-106
- 3962 Bishopwood Ct W Unit 201
- 3935 Loblolly Bay Dr Unit 201
- 3935 Loblolly Bay Dr Unit 1-103
- 3977 Bishopwood Ct E Unit 203
- 3984 Bishopwood Ct E Unit 205
- 3989 Bishopwood Ct E Unit 201
- 3950 Loblolly Bay Dr Unit 308
- 4010 Loblolly Bay Dr Unit 303
- 3850 Sawgrass Way Unit 2715
- 3964 Bishopwood Ct E Unit 1-202
- 3940 Loblolly Bay Dr Unit 2-104
- 120 Bedzel Cir
- 3950 Loblolly Bay Dr Unit 3-402
- 8225 Ibis Dr Unit 216
- 8951 Madrid Cir
- 3960 Loblolly Bay Dr Unit 4-106
- 3830 Sawgrass Way Unit 2934
- 3830 Sawgrass Way Unit 2922
- 3820 Sawgrass Way Unit 3013
- 3820 Sawgrass Way Unit 3046
- 9675 Moonflower Ct
- 690 Hadley Place E
- 9568 Caymas Terrace
- 8680 Cedar Hammock Cir Unit 116
- 3250 Magnolia Pond Cir
- 337 Robin Hood Cir Unit 204
- 9441 Caymas Terrace
- 9445 Caymas Terrace
- 9584 Caymas Terrace
