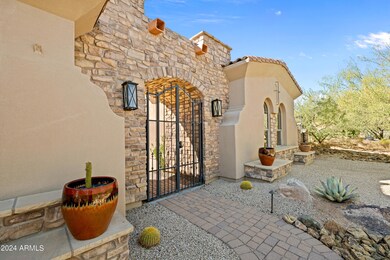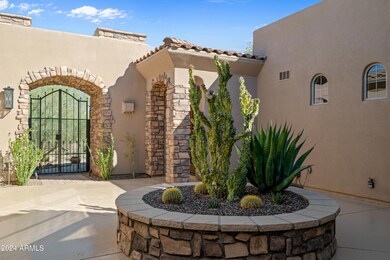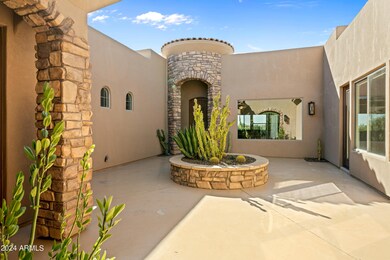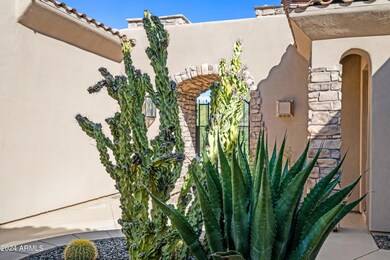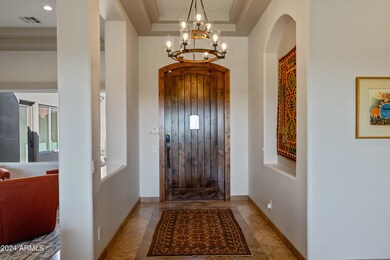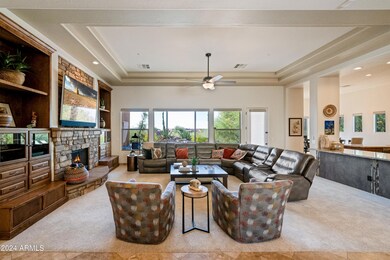
36530 N Boulder View Dr Scottsdale, AZ 85262
Highlights
- Guest House
- Play Pool
- Mountain View
- Black Mountain Elementary School Rated A-
- RV Access or Parking
- Santa Barbara Architecture
About This Home
As of April 2025Welcome to Boulder Heights in North Scottsdale. A wonderful community of custom homes close to Carefree and Cave Creek. The front elevation of the home highlights the gorgeous grove of trees as you enter the iron gated courtyard passing the guest casita and courtyard cactus garden. This five bedroom home features a great room floor plan, gourmet kitchen, city lights sunsets and mountain views. Backyard with covered patio over looks the pool for entertaining family and friends. Enjoy the summer sunsets while enjoying outdoor entertainment from the large screen TV. Three car garage and gated side yard parking for all your toys.
Last Agent to Sell the Property
HomeSmart License #SA113889000 Listed on: 09/18/2024

Last Buyer's Agent
Russ Lyon Sotheby's International Realty License #SA652759000

Home Details
Home Type
- Single Family
Est. Annual Taxes
- $4,323
Year Built
- Built in 2005
Lot Details
- 0.7 Acre Lot
- Private Streets
- Desert faces the front and back of the property
- Wrought Iron Fence
- Block Wall Fence
- Front and Back Yard Sprinklers
- Sprinklers on Timer
HOA Fees
- $10 Monthly HOA Fees
Parking
- 3 Car Garage
- Garage ceiling height seven feet or more
- Side or Rear Entrance to Parking
- Garage Door Opener
- RV Access or Parking
Home Design
- Santa Barbara Architecture
- Wood Frame Construction
- Tile Roof
- Foam Roof
- Stone Exterior Construction
- Stucco
Interior Spaces
- 3,947 Sq Ft Home
- 1-Story Property
- Central Vacuum
- Ceiling height of 9 feet or more
- Ceiling Fan
- 2 Fireplaces
- Gas Fireplace
- Double Pane Windows
- Solar Screens
- Mountain Views
- Security System Owned
Kitchen
- Eat-In Kitchen
- Breakfast Bar
- Gas Cooktop
- Built-In Microwave
- Kitchen Island
- Granite Countertops
Flooring
- Carpet
- Stone
Bedrooms and Bathrooms
- 5 Bedrooms
- Primary Bathroom is a Full Bathroom
- 4.5 Bathrooms
- Dual Vanity Sinks in Primary Bathroom
- Hydromassage or Jetted Bathtub
- Bathtub With Separate Shower Stall
Outdoor Features
- Play Pool
- Covered Patio or Porch
- Fire Pit
Schools
- Black Mountain Elementary School
- Sonoran Trails Middle School
- Cactus Shadows High School
Utilities
- Zoned Heating and Cooling System
- Heating System Uses Natural Gas
- Water Softener
- High Speed Internet
- Cable TV Available
Additional Features
- No Interior Steps
- Guest House
Community Details
- Association fees include ground maintenance
- Aam, Llc Association, Phone Number (602) 957-9191
- Built by Tyson-Crew
- Boulder Heights Subdivision, Custom Floorplan
Listing and Financial Details
- Tax Lot 70
- Assessor Parcel Number 219-60-175
Ownership History
Purchase Details
Home Financials for this Owner
Home Financials are based on the most recent Mortgage that was taken out on this home.Purchase Details
Purchase Details
Purchase Details
Home Financials for this Owner
Home Financials are based on the most recent Mortgage that was taken out on this home.Purchase Details
Home Financials for this Owner
Home Financials are based on the most recent Mortgage that was taken out on this home.Purchase Details
Home Financials for this Owner
Home Financials are based on the most recent Mortgage that was taken out on this home.Purchase Details
Home Financials for this Owner
Home Financials are based on the most recent Mortgage that was taken out on this home.Purchase Details
Home Financials for this Owner
Home Financials are based on the most recent Mortgage that was taken out on this home.Similar Homes in the area
Home Values in the Area
Average Home Value in this Area
Purchase History
| Date | Type | Sale Price | Title Company |
|---|---|---|---|
| Warranty Deed | -- | First American Title Insurance | |
| Warranty Deed | $1,550,000 | First American Title Insurance | |
| Warranty Deed | -- | None Available | |
| Cash Sale Deed | $835,000 | First American Title Ins Co | |
| Special Warranty Deed | $575,000 | First American Title Ins Co | |
| Trustee Deed | $735,914 | Accommodation | |
| Warranty Deed | $999,000 | Chicago Title Insurance Co | |
| Warranty Deed | $183,815 | Security Title Agency |
Mortgage History
| Date | Status | Loan Amount | Loan Type |
|---|---|---|---|
| Previous Owner | $668,000 | Stand Alone Refi Refinance Of Original Loan | |
| Previous Owner | $417,000 | New Conventional | |
| Previous Owner | $250,000 | Credit Line Revolving | |
| Previous Owner | $250,000 | Credit Line Revolving | |
| Previous Owner | $99,000 | Credit Line Revolving | |
| Previous Owner | $700,000 | Purchase Money Mortgage | |
| Previous Owner | $468,200 | Construction | |
| Previous Owner | $147,000 | New Conventional |
Property History
| Date | Event | Price | Change | Sq Ft Price |
|---|---|---|---|---|
| 04/17/2025 04/17/25 | Sold | $1,550,000 | -5.7% | $393 / Sq Ft |
| 03/19/2025 03/19/25 | Pending | -- | -- | -- |
| 02/03/2025 02/03/25 | Price Changed | $1,644,000 | -7.5% | $417 / Sq Ft |
| 11/21/2024 11/21/24 | Price Changed | $1,778,000 | -6.2% | $450 / Sq Ft |
| 10/02/2024 10/02/24 | For Sale | $1,895,000 | +22.3% | $480 / Sq Ft |
| 10/01/2024 10/01/24 | Off Market | $1,550,000 | -- | -- |
| 09/18/2024 09/18/24 | For Sale | $1,895,000 | +126.9% | $480 / Sq Ft |
| 07/31/2015 07/31/15 | Sold | $835,000 | 0.0% | $209 / Sq Ft |
| 07/01/2015 07/01/15 | Pending | -- | -- | -- |
| 06/09/2015 06/09/15 | Price Changed | $835,000 | -4.6% | $209 / Sq Ft |
| 05/25/2015 05/25/15 | Price Changed | $874,900 | -0.6% | $219 / Sq Ft |
| 01/02/2015 01/02/15 | For Sale | $879,900 | -- | $220 / Sq Ft |
Tax History Compared to Growth
Tax History
| Year | Tax Paid | Tax Assessment Tax Assessment Total Assessment is a certain percentage of the fair market value that is determined by local assessors to be the total taxable value of land and additions on the property. | Land | Improvement |
|---|---|---|---|---|
| 2025 | $4,519 | $82,062 | -- | -- |
| 2024 | $4,323 | $78,154 | -- | -- |
| 2023 | $4,323 | $97,920 | $19,580 | $78,340 |
| 2022 | $4,164 | $78,020 | $15,600 | $62,420 |
| 2021 | $4,521 | $70,160 | $14,030 | $56,130 |
| 2020 | $4,441 | $65,670 | $13,130 | $52,540 |
| 2019 | $4,308 | $65,480 | $13,090 | $52,390 |
| 2018 | $4,190 | $66,610 | $13,320 | $53,290 |
| 2017 | $4,035 | $67,150 | $13,430 | $53,720 |
| 2016 | $4,017 | $64,280 | $12,850 | $51,430 |
| 2015 | $3,306 | $63,200 | $12,640 | $50,560 |
Agents Affiliated with this Home
-
Vicki Kelley-Griffanti

Seller's Agent in 2025
Vicki Kelley-Griffanti
HomeSmart
(602) 390-5597
7 Total Sales
-
Courtney Woods Olson

Buyer's Agent in 2025
Courtney Woods Olson
Russ Lyon Sotheby's International Realty
(480) 532-1991
135 Total Sales
-
Stacy Paluscio

Buyer Co-Listing Agent in 2025
Stacy Paluscio
Russ Lyon Sotheby's International Realty
(602) 526-9431
138 Total Sales
-
Tracy Fitzgerald

Seller's Agent in 2015
Tracy Fitzgerald
The Noble Agency
(480) 560-7000
61 Total Sales
-
Joyce Tawes

Buyer's Agent in 2015
Joyce Tawes
eXp Realty
(480) 209-7843
54 Total Sales
Map
Source: Arizona Regional Multiple Listing Service (ARMLS)
MLS Number: 6764648
APN: 219-60-175
- 36701 N Porta Nuova Rd
- 36813 N 109th Way
- 36549 N Porta Nuova Rd
- 10903 E Siena Way
- 10934 E La Verna Way
- 36495 N Livorno Way
- 37247 N Boulder View Dr Unit 9
- 36547 N Montalcino Rd
- 36548 N 105th Place
- 36352 N 105th Way Unit 238
- 36420 N 105th Place
- 37815 N Boulder View Dr Unit 90
- 37887 N Boulder View Dr
- 37353 N 105th Place Unit 81
- Plan 4 at The Edge at Joy Ranch
- Plan 3 at The Edge at Joy Ranch
- Plan 2 at The Edge at Joy Ranch
- Plan 1 at The Edge at Joy Ranch
- 38152 N 109th St
- 37445 N 104th Place

