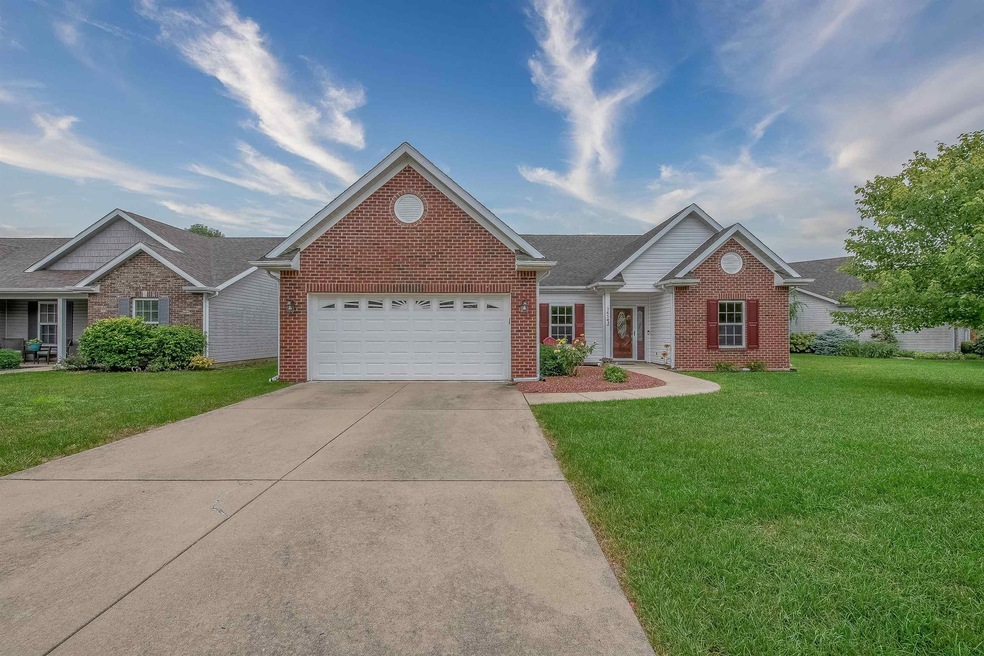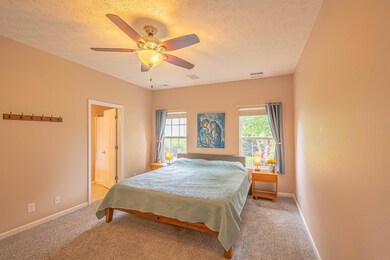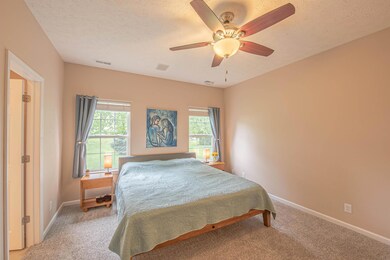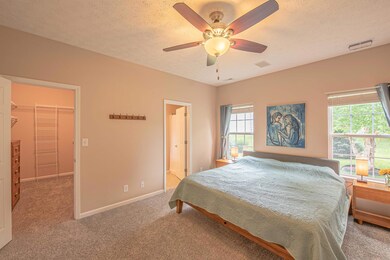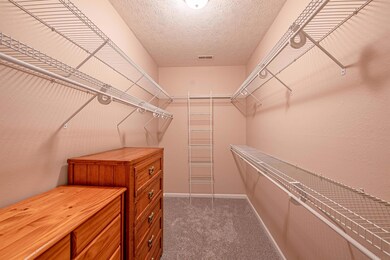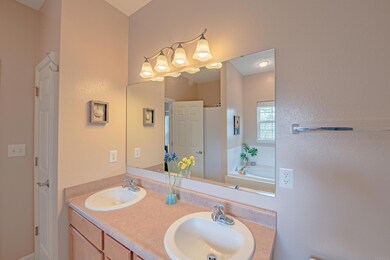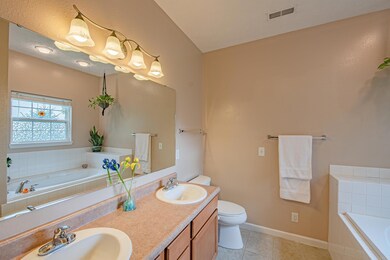
3654 Chesterfield Way West Lafayette, IN 47906
Highlights
- Water Views
- Primary Bedroom Suite
- Ranch Style House
- Burnett Creek Elementary School Rated A-
- Open Floorplan
- Backs to Open Ground
About This Home
As of December 2022The well maintained home you have been waiting for is finally available!!! This beautiful open concept ranch 3 bedroom and 2 bath in a desirable location is ready for you! One of the bedrooms is already set up with sound proofing as a perfect music/kids room or can be taken down for you at no extra cost! In addition to an amazing home, HOA takes care of mowing the lawn for you and has a playground just 2 min away from the house! All the kitchen appliances, washer and dryer included with the sale. This home is waiting for you to schedule a showing as soon as possible to submit offer! #HomeSweetHome
Home Details
Home Type
- Single Family
Est. Annual Taxes
- $1,221
Year Built
- Built in 2007
Lot Details
- 9,583 Sq Ft Lot
- Lot Dimensions are 80x122
- Backs to Open Ground
HOA Fees
- $75 Monthly HOA Fees
Parking
- 2 Car Attached Garage
- Garage Door Opener
Home Design
- Ranch Style House
- Brick Exterior Construction
- Slab Foundation
- Vinyl Construction Material
Interior Spaces
- 1,963 Sq Ft Home
- Open Floorplan
- Central Vacuum
- Built-In Features
- Ceiling height of 9 feet or more
- Gas Log Fireplace
- Entrance Foyer
- Great Room
- Living Room with Fireplace
- Formal Dining Room
- Water Views
- Pull Down Stairs to Attic
- Fire and Smoke Detector
Kitchen
- Breakfast Bar
- Laminate Countertops
- Disposal
Flooring
- Carpet
- Tile
Bedrooms and Bathrooms
- 3 Bedrooms
- Primary Bedroom Suite
- 2 Full Bathrooms
- Bathtub with Shower
Laundry
- Laundry on main level
- Washer and Electric Dryer Hookup
Location
- Suburban Location
Schools
- Burnett Creek Elementary School
- Battle Ground Middle School
- William Henry Harrison High School
Utilities
- Forced Air Heating and Cooling System
- Heating System Uses Gas
- Cable TV Available
Community Details
- Arbor Chase Subdivision
Listing and Financial Details
- Assessor Parcel Number 79-07-06-280-023.000-034
Ownership History
Purchase Details
Home Financials for this Owner
Home Financials are based on the most recent Mortgage that was taken out on this home.Purchase Details
Home Financials for this Owner
Home Financials are based on the most recent Mortgage that was taken out on this home.Purchase Details
Home Financials for this Owner
Home Financials are based on the most recent Mortgage that was taken out on this home.Purchase Details
Home Financials for this Owner
Home Financials are based on the most recent Mortgage that was taken out on this home.Purchase Details
Home Financials for this Owner
Home Financials are based on the most recent Mortgage that was taken out on this home.Purchase Details
Home Financials for this Owner
Home Financials are based on the most recent Mortgage that was taken out on this home.Similar Homes in West Lafayette, IN
Home Values in the Area
Average Home Value in this Area
Purchase History
| Date | Type | Sale Price | Title Company |
|---|---|---|---|
| Warranty Deed | -- | -- | |
| Warranty Deed | $320,000 | Metropolitan Title | |
| Deed | -- | -- | |
| Warranty Deed | -- | None Available | |
| Warranty Deed | -- | None Available | |
| Warranty Deed | -- | None Available | |
| Warranty Deed | -- | None Available |
Mortgage History
| Date | Status | Loan Amount | Loan Type |
|---|---|---|---|
| Open | $276,000 | New Conventional | |
| Previous Owner | $252,000 | New Conventional | |
| Previous Owner | $18,000 | New Conventional | |
| Previous Owner | $139,000 | New Conventional | |
| Previous Owner | $20,000 | Credit Line Revolving | |
| Previous Owner | $133,000 | New Conventional | |
| Previous Owner | $171,850 | New Conventional | |
| Previous Owner | $171,860 | Purchase Money Mortgage |
Property History
| Date | Event | Price | Change | Sq Ft Price |
|---|---|---|---|---|
| 12/16/2022 12/16/22 | Sold | $345,000 | 0.0% | $176 / Sq Ft |
| 10/11/2022 10/11/22 | For Sale | $345,000 | 0.0% | $176 / Sq Ft |
| 10/09/2022 10/09/22 | Pending | -- | -- | -- |
| 10/02/2022 10/02/22 | Price Changed | $345,000 | -2.8% | $176 / Sq Ft |
| 09/16/2022 09/16/22 | Price Changed | $355,000 | -2.7% | $181 / Sq Ft |
| 09/08/2022 09/08/22 | Price Changed | $365,000 | -1.4% | $186 / Sq Ft |
| 09/01/2022 09/01/22 | For Sale | $370,000 | +15.6% | $188 / Sq Ft |
| 08/03/2021 08/03/21 | Sold | $320,000 | -1.5% | $163 / Sq Ft |
| 06/14/2021 06/14/21 | Pending | -- | -- | -- |
| 06/04/2021 06/04/21 | For Sale | $325,000 | +44.4% | $166 / Sq Ft |
| 06/08/2017 06/08/17 | Sold | $225,000 | -9.6% | $115 / Sq Ft |
| 05/24/2017 05/24/17 | Pending | -- | -- | -- |
| 04/07/2017 04/07/17 | For Sale | $249,000 | +27.7% | $127 / Sq Ft |
| 05/26/2015 05/26/15 | Sold | $195,000 | -14.8% | $98 / Sq Ft |
| 04/27/2015 04/27/15 | Pending | -- | -- | -- |
| 02/16/2015 02/16/15 | For Sale | $229,000 | -- | $115 / Sq Ft |
Tax History Compared to Growth
Tax History
| Year | Tax Paid | Tax Assessment Tax Assessment Total Assessment is a certain percentage of the fair market value that is determined by local assessors to be the total taxable value of land and additions on the property. | Land | Improvement |
|---|---|---|---|---|
| 2024 | $3,077 | $307,700 | $56,400 | $251,300 |
| 2023 | $2,998 | $299,800 | $56,400 | $243,400 |
| 2022 | $2,703 | $270,300 | $56,400 | $213,900 |
| 2021 | $2,504 | $250,400 | $56,400 | $194,000 |
| 2020 | $2,442 | $244,200 | $56,400 | $187,800 |
| 2019 | $2,450 | $245,000 | $56,400 | $188,600 |
| 2018 | $2,278 | $227,800 | $37,100 | $190,700 |
| 2017 | $2,222 | $222,200 | $37,100 | $185,100 |
| 2016 | $2,192 | $219,200 | $37,100 | $182,100 |
| 2014 | $2,098 | $210,000 | $37,100 | $172,900 |
| 2013 | $2,011 | $201,100 | $37,100 | $164,000 |
Agents Affiliated with this Home
-

Seller's Agent in 2022
Karina Hernandez
Trueblood Real Estate
(765) 543-1973
8 in this area
151 Total Sales
-

Buyer's Agent in 2022
Teri Wiedman
F.C. Tucker/Shook
(765) 491-4629
18 in this area
58 Total Sales
-
M
Seller's Agent in 2021
Meg Howlett
F.C. Tucker/Shook
-
R
Buyer's Agent in 2021
Ronda Stocks
Nexus Realty Group
-
S
Seller's Agent in 2017
Sharon Schlott
F.C. Tucker/Shook
-
M
Buyer's Agent in 2017
Mike Frampton
Indiana Integrity REALTORS
Map
Source: Indiana Regional MLS
MLS Number: 202236484
APN: 79-07-06-280-023.000-034
- 3312 Shrewsbury Dr
- 3449 Brixford Ln
- 3467 Brixford Ln
- 3674 Wakefield Dr
- 3507 Wakefield Dr
- 3515 Hamilton St
- 3500 Burnley Dr
- 3420 Burnley Dr
- 70 Steuben Ct
- 3631 Senior Place
- 3624 Senior Place
- 10 Steuben Ct
- 220 Wood Dale St
- 3203 Jasper St
- 534 Lagrange St
- 3437 Covington St
- 3466 Woodfield St
- 344 Rosebank Ln
- 3040 Hamilton St
- 4346 Blithedale Dr
