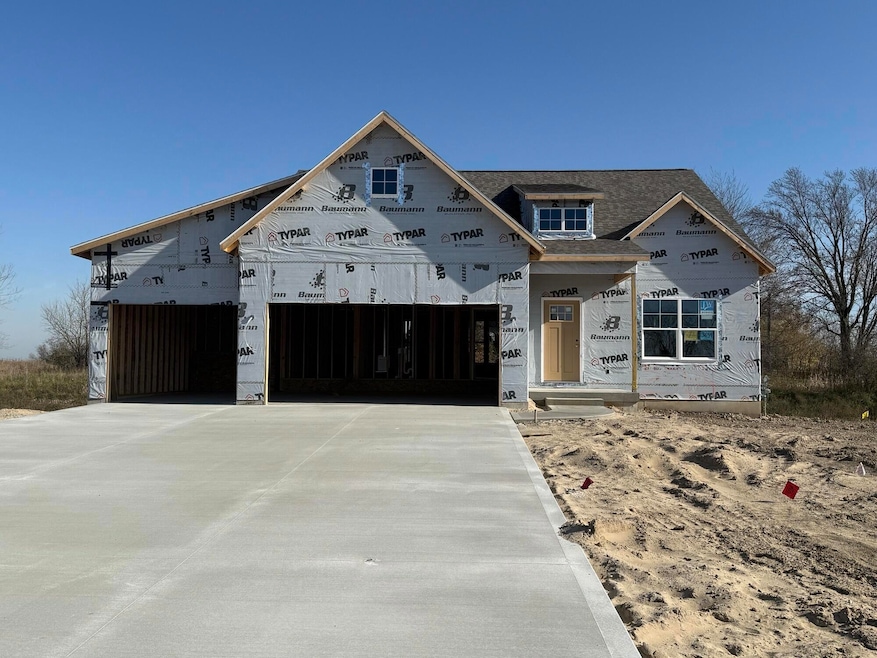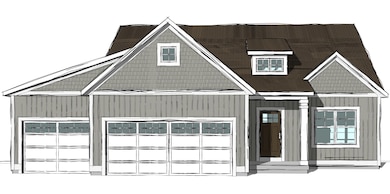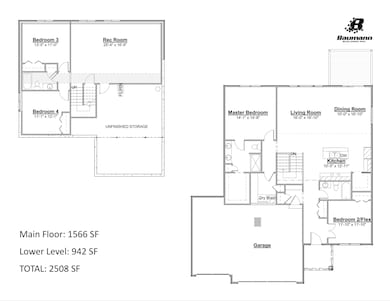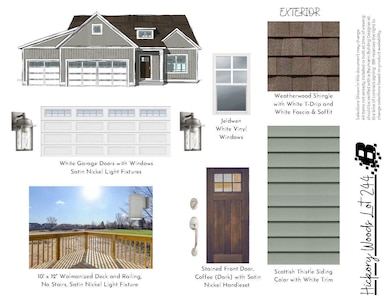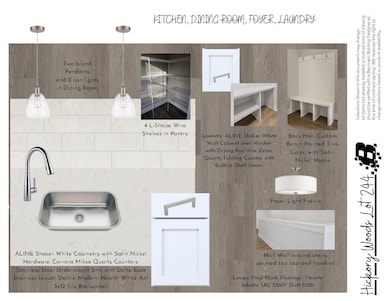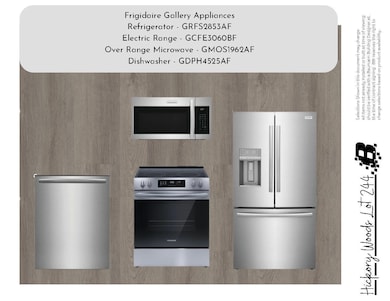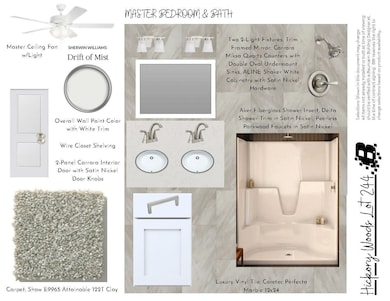3654 Tulipleaf Dr Unit Lot 244 Holland, MI 49424
Estimated payment $3,278/month
Highlights
- Under Construction
- Deck
- Porch
- Los Lagos Bilingual Academy Rated A-
- No HOA
- 3 Car Attached Garage
About This Home
Your brand new ranch home is being built for you! This Cottonwood floorplan is currently being built by Baumann Builders in the Hickory Woods Forest neighborhood in Holland. This large home features 4 bedrooms and 3 full baths to accompany a beautiful open design living room, dining room, and kitchen, with a nice island for everyone to gather around and a sliding glass door to an outdoor deck. It has a full rec room, 2 bedrooms and a full bath in the daylight lower level. This location is wonderful, with quick and easy access to shopping and dining and still 13 minutes to the beach! If you would like to make this Cottonwood yours, reach out to tour.
Open House Schedule
-
Tuesday, December 09, 20259:00 am to 12:00 pm12/9/2025 9:00:00 AM +00:0012/9/2025 12:00:00 PM +00:00Host in 3741 Elderberry for assistance and questionsAdd to Calendar
-
Friday, December 12, 202512:30 to 2:30 pm12/12/2025 12:30:00 PM +00:0012/12/2025 2:30:00 PM +00:00Host in 3741 Elderberry for assistance and questionsAdd to Calendar
Home Details
Home Type
- Single Family
Year Built
- Built in 2025 | Under Construction
Lot Details
- 8,712 Sq Ft Lot
- Lot Dimensions are 65x143x64x133
Parking
- 3 Car Attached Garage
Home Design
- Shingle Roof
- Vinyl Siding
Interior Spaces
- 2,508 Sq Ft Home
- 1-Story Property
- Natural lighting in basement
Kitchen
- Range
- Microwave
- Dishwasher
- Kitchen Island
Bedrooms and Bathrooms
- 4 Bedrooms | 2 Main Level Bedrooms
- 3 Full Bathrooms
Laundry
- Laundry Room
- Laundry on main level
Outdoor Features
- Deck
- Porch
Utilities
- Forced Air Heating and Cooling System
- Heating System Uses Natural Gas
- Tankless Water Heater
Community Details
- No Home Owners Association
- $100 HOA Transfer Fee
Map
Home Values in the Area
Average Home Value in this Area
Property History
| Date | Event | Price | List to Sale | Price per Sq Ft |
|---|---|---|---|---|
| 10/08/2025 10/08/25 | For Sale | $524,900 | -- | $209 / Sq Ft |
Source: MichRIC
MLS Number: 25051813
- 3630 Tulipleaf Dr Unit Lot 241
- 11593 Greenly St
- 3760 Elderberry Dr Unit Lot 257
- 3748 Elderberry Dr Unit Lot 256
- 3741 Elderberry Dr
- 11941 Maplegrove Dr
- 3976 Elderberry Dr
- 3404 Clear View Dr
- 11905 Smithfield Dr
- 11913 Smithfield Dr
- 11909 Smithfield Dr
- 11955 Smithfield Dr Unit Lot 5
- 11963 Smithfield Dr Unit Lot 4
- 11967 Smithfield Dr Unit Lot 3
- 11954 Smithfiled Dr Unit Lot 47
- 11951 Smithfield Dr Unit Lot 6
- 3329 120th Ave
- 0 V/L Quincy St
- 3236 Waverly Park
- 3717 Beeline Rd
- 3688 Northpointe Dr
- 12100 Clearview Ln
- 3079 E Springview Dr
- 12459 Violet St
- 2900 Millpond Dr W
- 11978 Zephyr Dr
- 13308 Riley St
- 13321 Terri Lyn Ln
- 13645 Westwood Ln
- 13646 Cascade Dr
- 3800 Campus Ave
- 529 136th Ave
- 529 136th Ave
- 539 136th Ave Unit 3
- 349 E Main Ave
- 1051 Abbey Ct Unit 5
- 1041 Abbey Ct
- 1041 Abbey Ct
- 48 E 8th St Unit 210
- 368 Beacon Light Cir
