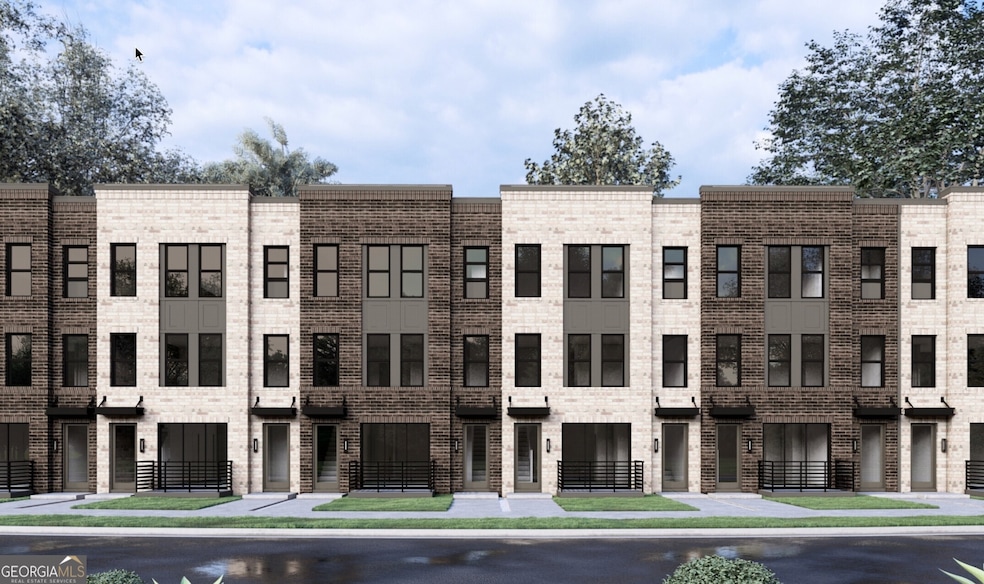3655 Belle Fields Crossing Suwanee, GA 30024
Estimated payment $5,049/month
4
Beds
3.5
Baths
3,054
Sq Ft
$253
Price per Sq Ft
Highlights
- City View
- Contemporary Architecture
- Great Room
- Roberts Elementary School Rated A
- End Unit
- Walk-In Pantry
About This Home
Welcome to your dream three-story townhome! 3054 sq.ft., this exquisite home features 4 spacious bedrooms and 3.5 baths, perfect for comfortable living. Enjoy cozy evenings next to the fireplace or entertain in the gourmet kitchen with modern appliances and sleek finishes. With the convience of a dedicated garage, you will never have to worry about parking! Secondary photos are stock.
Townhouse Details
Home Type
- Townhome
Year Built
- Built in 2025 | Under Construction
Lot Details
- End Unit
HOA Fees
- $200 Monthly HOA Fees
Parking
- 2 Car Garage
Home Design
- Contemporary Architecture
- Slab Foundation
- Brick Frame
- Composition Roof
- Vinyl Siding
- Brick Front
Interior Spaces
- 3,054 Sq Ft Home
- 2-Story Property
- Tray Ceiling
- Ceiling Fan
- Great Room
- Family Room
- Living Room with Fireplace
- City Views
- Attic Fan
Kitchen
- Walk-In Pantry
- Built-In Oven
- Microwave
- Dishwasher
- Kitchen Island
- Disposal
Flooring
- Carpet
- Vinyl
Bedrooms and Bathrooms
- Walk-In Closet
- Double Vanity
- Bathtub Includes Tile Surround
- Separate Shower
Laundry
- Laundry in Hall
- Laundry on upper level
Home Security
Location
- Property is near schools
- Property is near shops
Schools
- Roberts Elementary School
- North Gwinnett Middle School
- North Gwinnett High School
Utilities
- Central Heating and Cooling System
- Cooling System Powered By Gas
- Heating System Uses Natural Gas
- Underground Utilities
- 220 Volts
- Tankless Water Heater
- Gas Water Heater
- High Speed Internet
- Phone Available
- Cable TV Available
Listing and Financial Details
- Tax Lot 31
Community Details
Overview
- $2,100 Initiation Fee
- Association fees include management fee
- Echo Park Subdivision
Security
- Carbon Monoxide Detectors
Map
Create a Home Valuation Report for This Property
The Home Valuation Report is an in-depth analysis detailing your home's value as well as a comparison with similar homes in the area
Home Values in the Area
Average Home Value in this Area
Property History
| Date | Event | Price | Change | Sq Ft Price |
|---|---|---|---|---|
| 08/12/2025 08/12/25 | For Sale | $772,000 | -- | $253 / Sq Ft |
Source: Georgia MLS
Source: Georgia MLS
MLS Number: 10583446
Nearby Homes
- 3685 Belle Fields Crossing
- 3615 Belle Fields Crossing
- 3645 Belle Fields Crossing
- 3675 Belle Fields Crossing
- 3635 Belle Fields Crossing
- 3625 Belle Fields Crossing
- Burton Plan at Echo Park
- Sinclair Plan at Echo Park
- Flint Plan at Echo Park
- 923 Echo Park Dr
- 911 Echo Park Dr
- 901 Echo Park Dr
- 3900 White St
- 1002 Harvest Park Ln
- 825 Green Sapling Trail
- 825 Green Sapling Trail Unit 18
- 822 Urban Grange Way
- 4021 McGinnis Ferry Rd
- 1035 Scales Rd
- 2028 Harvest Pond Cir
- 500 Buford Hwy
- 2000 Harvest Pond Cir
- 4000 McGinnis Ferry Rd
- 2005 Harvest Pond Cir
- 837 Valtek Ct
- 737 Valtek Ct
- 987 Valtek Ct
- 717 Valtek Ct
- 997 Valtek Ct
- 3191 Bartee Walk
- 4189 Valtek Dr
- 826 Sunset Park Dr
- 400 Buford Hwy
- 651 Sunset Park Dr
- 3444 Benedict Place
- 3752 Memphis Dr
- 1323 Faircrest Way





