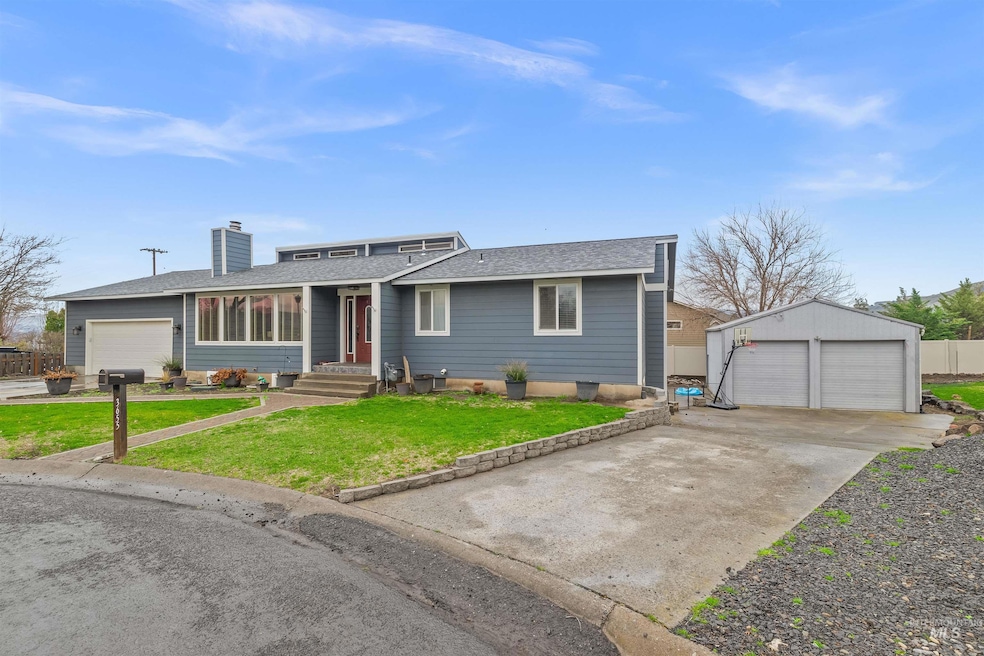3655 Country Club Ct Lewiston, ID 83501
Estimated payment $2,979/month
Highlights
- Recreation Room
- Granite Countertops
- Cul-De-Sac
- Wood Flooring
- Den
- 2 Car Attached Garage
About This Home
Welcome to 3655 Country Club Ct., nestled at the end of a quiet cul-de-sac in one of the area’s most prestigious and established neighborhoods, WITH A SHOP! Just moments from the golf course, this spacious 5-bedroom, 3-bathroom home offers a main floor master suite, a spacious kitchen, and multiple areas for recreation! Real hardwood floors flow throughout the main living areas. Downstairs, you'll find three bedrooms, a full bathroom, a family room, and a rec room—ideal for entertaining or multi-generational living. The property boasts a large, fenced yard, perfect for outdoor gatherings, pets, or play. The 2-car garage and additional 2-bay shop provide plenty of space for storage, hobbies, or even the perfect spot to keep your golf cart for easy trips to the course. The roof is new, the tankless water heater is new, and the home is freshly painted! Schedule a showing today!
Listing Agent
Coldwell Banker Tomlinson Associates Brokerage Phone: 208-746-7400 Listed on: 04/08/2025

Home Details
Home Type
- Single Family
Est. Annual Taxes
- $4,761
Year Built
- Built in 1978
Lot Details
- 0.27 Acre Lot
- Lot Dimensions are 150x117.28
- Cul-De-Sac
- Partially Fenced Property
- Sprinkler System
Parking
- 2 Car Attached Garage
Home Design
- Architectural Shingle Roof
- Wood Siding
- Pre-Cast Concrete Construction
- HardiePlank Type
Interior Spaces
- 1-Story Property
- Self Contained Fireplace Unit Or Insert
- Family Room
- Den
- Recreation Room
- Walk-Out Basement
Kitchen
- Microwave
- Dishwasher
- Granite Countertops
Flooring
- Wood
- Carpet
- Laminate
- Tile
Bedrooms and Bathrooms
- 5 Bedrooms | 2 Main Level Bedrooms
- Walk-In Closet
- 3 Bathrooms
Schools
- Mcsorley Elementary School
- Sacajawea Middle School
- Lewiston High School
Utilities
- Forced Air Heating and Cooling System
- Heating System Uses Natural Gas
- 220 Volts
- Gas Water Heater
Listing and Financial Details
- Assessor Parcel Number RPL16100010190
Map
Home Values in the Area
Average Home Value in this Area
Tax History
| Year | Tax Paid | Tax Assessment Tax Assessment Total Assessment is a certain percentage of the fair market value that is determined by local assessors to be the total taxable value of land and additions on the property. | Land | Improvement |
|---|---|---|---|---|
| 2025 | $4,761 | $480,089 | $75,500 | $404,589 |
| 2024 | $43 | $442,910 | $72,000 | $370,910 |
| 2023 | $4,559 | $479,315 | $68,750 | $410,565 |
| 2022 | $6,334 | $501,622 | $59,750 | $441,872 |
| 2021 | $4,006 | $328,422 | $50,750 | $277,672 |
| 2020 | $3,671 | $285,769 | $43,000 | $242,769 |
| 2019 | $3,360 | $255,061 | $43,000 | $212,061 |
| 2018 | $3,479 | $259,187 | $43,000 | $216,187 |
| 2017 | $2,853 | $0 | $0 | $0 |
| 2016 | $2,853 | $0 | $0 | $0 |
| 2015 | $2,743 | $0 | $0 | $0 |
| 2014 | $2,905 | $230,789 | $43,000 | $187,789 |
Property History
| Date | Event | Price | Change | Sq Ft Price |
|---|---|---|---|---|
| 09/11/2025 09/11/25 | Price Changed | $489,000 | -1.9% | $180 / Sq Ft |
| 08/29/2025 08/29/25 | For Sale | $498,500 | 0.0% | $183 / Sq Ft |
| 08/07/2025 08/07/25 | Pending | -- | -- | -- |
| 07/15/2025 07/15/25 | Price Changed | $498,500 | -0.1% | $183 / Sq Ft |
| 06/27/2025 06/27/25 | Price Changed | $499,000 | -1.7% | $183 / Sq Ft |
| 06/04/2025 06/04/25 | Price Changed | $507,500 | -1.5% | $186 / Sq Ft |
| 04/08/2025 04/08/25 | For Sale | $515,000 | -- | $189 / Sq Ft |
Purchase History
| Date | Type | Sale Price | Title Company |
|---|---|---|---|
| Warranty Deed | -- | Alliance Title | |
| Warranty Deed | -- | Land Ttl Of Nez Perce Count |
Mortgage History
| Date | Status | Loan Amount | Loan Type |
|---|---|---|---|
| Previous Owner | $80,000 | Credit Line Revolving | |
| Previous Owner | $170,000 | Credit Line Revolving |
Source: Intermountain MLS
MLS Number: 98942046
APN: RPL16100010190
- 3585 Country Club Dr
- 203 Reservoir Dr
- 354 Syringa Ct
- 331 Reservoir Dr
- 3520 Country Club Dr
- 3413 Bluebird Cir
- 176 Marine View Dr
- 3430 Meadowlark Dr
- 3403 Meadowlark Dr
- 3962 Foothill Dr
- 414 Highwater St
- 545 Highwater St
- 528 Crestline Circle Dr
- 468 Crestline Circle Dr
- NKA Crestline Circle Dr
- 2455 Marina View Dr
- 2987 Knoll Crest Dr
- 2901 Knoll Crest Dr
- 2655 13th St
- 2953 Riverview Terrace
- 2704 17th St
- 1222 Highland Ave
- 1112 8th St
- 620 5th St Unit 3
- 1388 Poplar St
- 950 Vineland Dr
- 1630 S Main St
- 1006 S Main St
- 2312 White Ave
- 1107 Hourglass Ln
- 510 S Asbury St
- 1408 Edington Ave
- 1392 Edington Ave
- 1400 Edington Ave
- 1424 Edington Ave
- 1416 Edington Ave
- 1214 E 3rd St
- 210 Farm Rd
- 1016 SE Latah St
- 280 Baker St Unit 202






