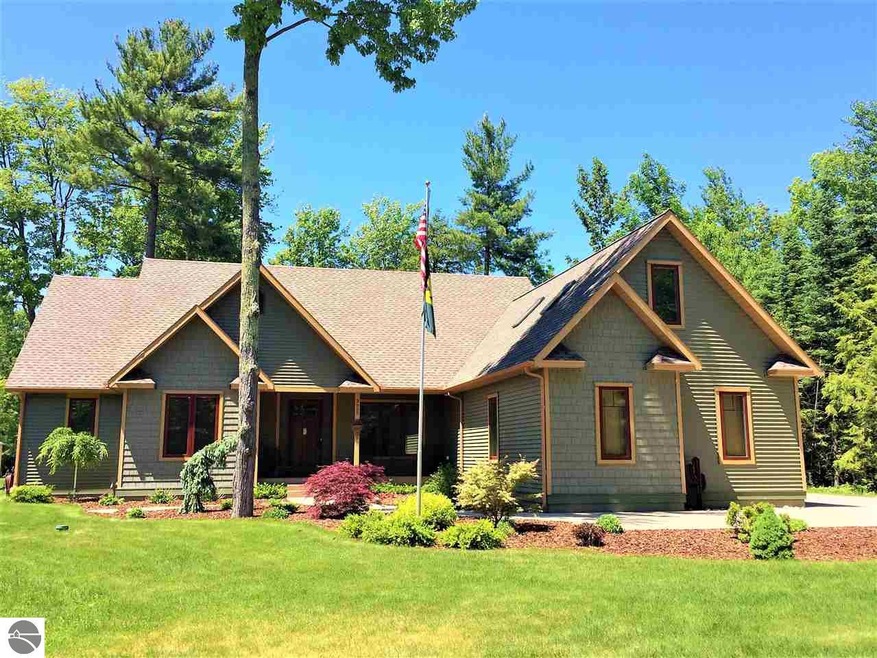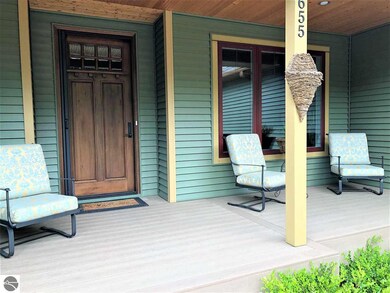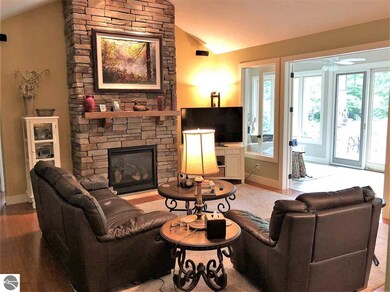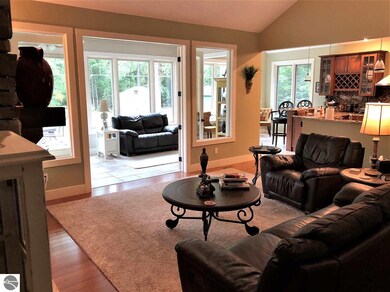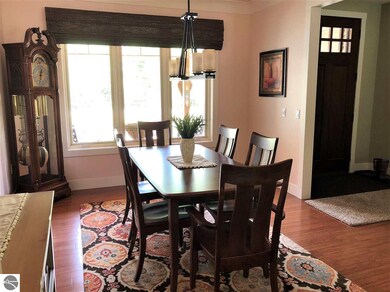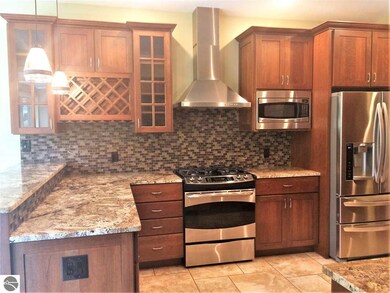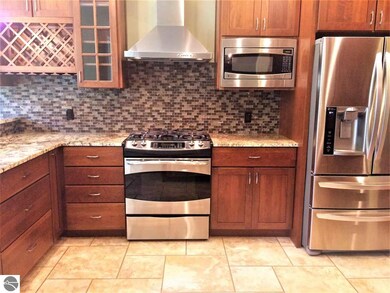
3655 Dock Rd Williamsburg, MI 49690
Highlights
- Sauna
- Reverse Osmosis System
- Vaulted Ceiling
- Courtade Elementary School Rated A-
- Deck
- 1.5-Story Property
About This Home
As of May 2023Welcome to this Exquisite Craftsman custom home. As you step into the foyer you are greeted with the warm ambience of this open-concept floor plan with Cathedral ceilings, a stone fireplace and cherry wood floors throughout. The formal dining room underscores the quiet elegance that sets the tone for the entire house. The Chef’s kitchen will grab your attention at first glance with the Cherry Cabinets, Granite Counter tops, stainless appliances and expertly designed layout. All rooms are on the Main floor including a private Master Suite (with walk-in closet, whirlpool tub and dry sauna), 3 additional bedrooms, a sun room/family room and a main floor laundry. Upstairs bonus room provides many options for workout room, office or studio. Extensive landscaping and u/g sprinklers enhance the wooded privacy in the back yard. Just ¼ mile at the end of the road you will be delighted to find a convenient boat launch into Grand Traverse Bay for unending water adventures and to take in a sunset! Only 10 minutes to Downtown Traverse City, Costco, Meijer, yet far enough away to enjoy the quiet peaceful country living.
Last Agent to Sell the Property
Berkshire Hathaway Homeservices - TC License #6501294197 Listed on: 07/11/2018

Home Details
Home Type
- Single Family
Est. Annual Taxes
- $10,221
Year Built
- Built in 2011
Lot Details
- 0.46 Acre Lot
- Lot Dimensions are 100x200
- Landscaped
- Level Lot
- Sprinkler System
- The community has rules related to zoning restrictions
Home Design
- 1.5-Story Property
- Block Foundation
- Fire Rated Drywall
- Frame Construction
- Asphalt Roof
- Vinyl Siding
Interior Spaces
- 3,000 Sq Ft Home
- Vaulted Ceiling
- Ceiling Fan
- Gas Fireplace
- Mud Room
- Entrance Foyer
- Formal Dining Room
- Den
- Sauna
- Home Gym
- Crawl Space
Kitchen
- Breakfast Area or Nook
- Oven or Range
- Cooktop
- Recirculated Exhaust Fan
- Microwave
- Dishwasher
- Kitchen Island
- Granite Countertops
- Disposal
- Reverse Osmosis System
Bedrooms and Bathrooms
- 4 Bedrooms
- Primary Bedroom on Main
- Walk-In Closet
- 2 Full Bathrooms
Laundry
- Dryer
- Washer
Parking
- 3 Car Attached Garage
- Garage Door Opener
- Private Driveway
Outdoor Features
- Deck
- Patio
- Shed
- Porch
Utilities
- Forced Air Heating and Cooling System
- Well
- Natural Gas Water Heater
- Water Softener is Owned
- Cable TV Available
Community Details
Recreation
- Trails
Additional Features
- Dock Harbor Estates Community
- Common Area
Ownership History
Purchase Details
Home Financials for this Owner
Home Financials are based on the most recent Mortgage that was taken out on this home.Purchase Details
Home Financials for this Owner
Home Financials are based on the most recent Mortgage that was taken out on this home.Purchase Details
Home Financials for this Owner
Home Financials are based on the most recent Mortgage that was taken out on this home.Purchase Details
Purchase Details
Purchase Details
Purchase Details
Similar Homes in Williamsburg, MI
Home Values in the Area
Average Home Value in this Area
Purchase History
| Date | Type | Sale Price | Title Company |
|---|---|---|---|
| Deed | $750,000 | -- | |
| Grant Deed | $475,000 | -- | |
| Deed | $410,000 | -- | |
| Deed | -- | -- | |
| Deed | $39,000 | -- | |
| Deed | $30,000 | -- | |
| Deed | $29,000 | -- |
Property History
| Date | Event | Price | Change | Sq Ft Price |
|---|---|---|---|---|
| 05/05/2023 05/05/23 | Sold | $750,000 | 0.0% | $250 / Sq Ft |
| 04/05/2023 04/05/23 | Pending | -- | -- | -- |
| 04/05/2023 04/05/23 | For Sale | $750,000 | +57.9% | $250 / Sq Ft |
| 10/03/2018 10/03/18 | Sold | $475,000 | -4.0% | $158 / Sq Ft |
| 09/19/2018 09/19/18 | Pending | -- | -- | -- |
| 07/11/2018 07/11/18 | For Sale | $495,000 | +20.7% | $165 / Sq Ft |
| 07/25/2016 07/25/16 | Sold | $410,000 | -4.4% | $137 / Sq Ft |
| 07/24/2016 07/24/16 | Pending | -- | -- | -- |
| 05/13/2016 05/13/16 | For Sale | $429,000 | -- | $143 / Sq Ft |
Tax History Compared to Growth
Tax History
| Year | Tax Paid | Tax Assessment Tax Assessment Total Assessment is a certain percentage of the fair market value that is determined by local assessors to be the total taxable value of land and additions on the property. | Land | Improvement |
|---|---|---|---|---|
| 2025 | $10,221 | $371,100 | $0 | $0 |
| 2024 | $6,876 | $375,400 | $0 | $0 |
| 2023 | $4,678 | $264,200 | $0 | $0 |
| 2022 | $6,570 | $285,800 | $0 | $0 |
| 2021 | $6,356 | $264,200 | $0 | $0 |
| 2020 | $6,217 | $245,500 | $0 | $0 |
| 2019 | $6,207 | $226,800 | $0 | $0 |
| 2018 | $5,117 | $186,900 | $0 | $0 |
| 2017 | -- | $185,500 | $0 | $0 |
| 2016 | -- | $168,500 | $0 | $0 |
| 2014 | -- | $158,700 | $0 | $0 |
| 2012 | -- | $163,800 | $0 | $0 |
Agents Affiliated with this Home
-
Marilyn Taylor

Seller's Agent in 2023
Marilyn Taylor
EXIT Northern Shores-TC
(231) 883-2524
58 Total Sales
-
Joyce Barnard

Seller's Agent in 2018
Joyce Barnard
Berkshire Hathaway Homeservices - TC
(231) 632-6340
24 Total Sales
-
Linda Schaub

Seller's Agent in 2016
Linda Schaub
Real Estate One
(231) 933-9581
571 Total Sales
Map
Source: Northern Great Lakes REALTORS® MLS
MLS Number: 1849762
APN: 01-425-013-00
- 00 Deepwater Point Rd
- 4156 Windward Way
- 4325 Wolverine Dr
- 5558 Golfview Ct
- 5564 Golfview Ct Unit 49
- 3826 Pearl St
- 4441 Wolverine Dr
- 5585 Creeks Crossing
- 5714 Creeks Crossing N
- 5584 Creeks Crossing Unit 5584/5585
- 5584 Creeks Crossing
- 4480 Wolverine Dr Unit 22
- 5619 E Creeks Crossing
- 5630 E Creeks Crossing
- 5631 E Creeks Crossing
- 5605 E Creeks Crossing Unit 36
- 3942 Havenhill Ln
- 5624 E Creeks Crossing Unit 55
- 6022 Holt Rd Unit 2
- 6022 Holt Rd Unit 4
