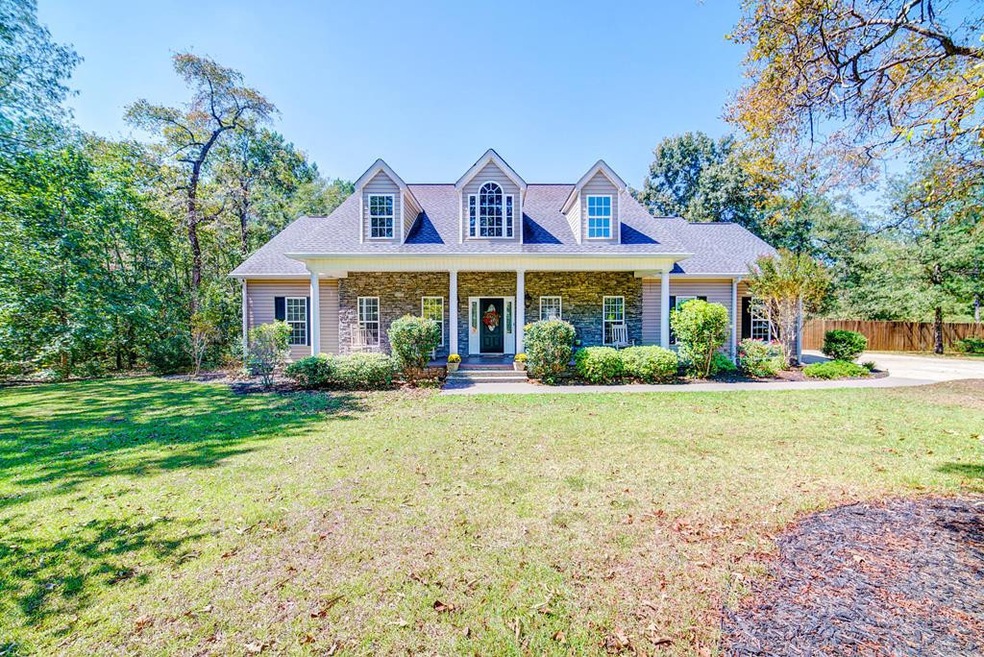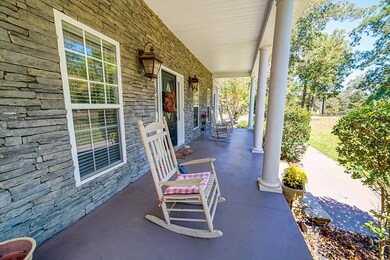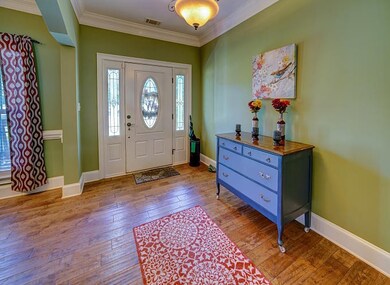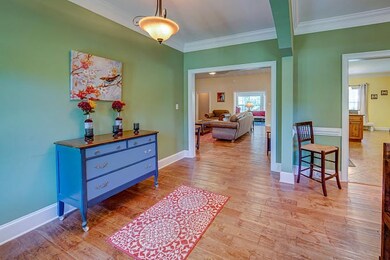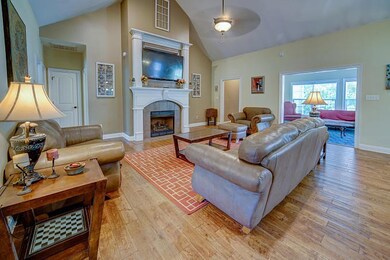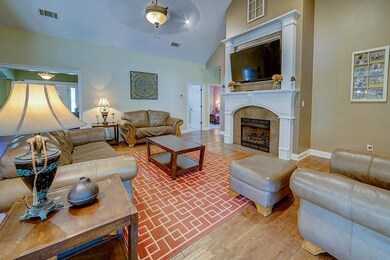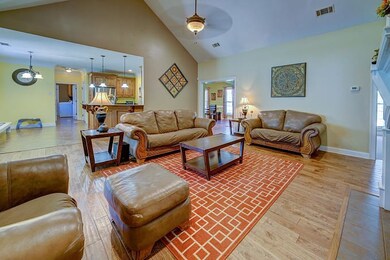
3655 Horsham Trail Dearing, GA 30808
Highlights
- Living Room with Fireplace
- Recreation Room
- Ranch Style House
- Newly Painted Property
- Wooded Lot
- Wood Flooring
About This Home
As of February 2019Want to be close to everything in Columbia county but hate the traffic? This beautiful traditional home is located in a quiet and friendly neighborhood convenient to Fort Gordon, 15-20 minutes from Evans, Grovetown, Augusta, and Martinez. Grocery store just 7 minutes away. This home has been updated and the perfect home for entertaining. In the Garage, a box that houses water shut off valves for every sink, toilet, and shower. This home has the ultimate man cave with pool table and Kegerator that stays with the home. The interior of the home provides a well thought out plan that includes a gourmet kitchen with pantry, Granite counter tops and pull out shelving. The master bedroom has new carpet. Master bathroom has an abundance of cabinet space, large shower with bench across back wall as well as a jetted tub, his and her sinks and walk-in-closets. Carpet was replaced in all bedrooms and sun-room. All closets have automatic lights and so much more, a must see home! Low Electric Bill!
Last Agent to Sell the Property
Sherry Goff
Vandermorgan Realty License #382010 Listed on: 09/20/2018
Last Buyer's Agent
Sherry Goff
Vandermorgan Realty License #382010 Listed on: 09/20/2018
Home Details
Home Type
- Single Family
Est. Annual Taxes
- $2,048
Year Built
- Built in 2007 | Remodeled
Lot Details
- 2.8 Acre Lot
- Fenced
- Landscaped
- Front and Back Yard Sprinklers
- Wooded Lot
Parking
- 2 Car Attached Garage
- Parking Pad
- Parking Storage or Cabinetry
- Workshop in Garage
- Garage Door Opener
Home Design
- Ranch Style House
- Newly Painted Property
- Composition Roof
- Stone Siding
- Vinyl Siding
Interior Spaces
- 2,243 Sq Ft Home
- Wet Bar
- Ceiling Fan
- Gas Log Fireplace
- Stone Fireplace
- Mud Room
- Entrance Foyer
- Great Room
- Family Room
- Living Room with Fireplace
- 2 Fireplaces
- Breakfast Room
- Dining Room
- Recreation Room
- Sun or Florida Room
- Crawl Space
Kitchen
- Eat-In Kitchen
- Electric Range
- Dishwasher
- Utility Sink
- Disposal
Flooring
- Wood
- Carpet
- Ceramic Tile
Bedrooms and Bathrooms
- 3 Bedrooms
- Walk-In Closet
- Garden Bath
Laundry
- Laundry Room
- Washer and Gas Dryer Hookup
Attic
- Attic Floors
- Pull Down Stairs to Attic
Home Security
- Home Security System
- Storm Windows
- Fire and Smoke Detector
Outdoor Features
- Covered patio or porch
- Separate Outdoor Workshop
- Outbuilding
Schools
- Dearing Elementary School
- Harlem Middle School
- Harlem High School
Utilities
- Central Air
- Heat Pump System
- Vented Exhaust Fan
- Septic Tank
- Cable TV Available
Community Details
- No Home Owners Association
- Deerfield Subdivision
Listing and Financial Details
- Assessor Parcel Number 0073A005
Ownership History
Purchase Details
Home Financials for this Owner
Home Financials are based on the most recent Mortgage that was taken out on this home.Purchase Details
Home Financials for this Owner
Home Financials are based on the most recent Mortgage that was taken out on this home.Purchase Details
Home Financials for this Owner
Home Financials are based on the most recent Mortgage that was taken out on this home.Similar Homes in Dearing, GA
Home Values in the Area
Average Home Value in this Area
Purchase History
| Date | Type | Sale Price | Title Company |
|---|---|---|---|
| Warranty Deed | $300,000 | -- | |
| Warranty Deed | $252,000 | -- | |
| Deed | $258,500 | None Available |
Mortgage History
| Date | Status | Loan Amount | Loan Type |
|---|---|---|---|
| Open | $224,000 | New Conventional | |
| Closed | $190,200 | New Conventional | |
| Closed | $160,000 | New Conventional | |
| Previous Owner | $250,411 | VA | |
| Previous Owner | $252,000 | VA | |
| Previous Owner | $270,842 | VA | |
| Previous Owner | $267,030 | VA |
Property History
| Date | Event | Price | Change | Sq Ft Price |
|---|---|---|---|---|
| 02/21/2019 02/21/19 | Sold | $300,000 | -11.7% | $134 / Sq Ft |
| 02/09/2019 02/09/19 | Pending | -- | -- | -- |
| 09/20/2018 09/20/18 | For Sale | $339,900 | +34.9% | $152 / Sq Ft |
| 11/20/2014 11/20/14 | Sold | $252,000 | -2.7% | $113 / Sq Ft |
| 10/29/2014 10/29/14 | Pending | -- | -- | -- |
| 10/18/2014 10/18/14 | For Sale | $258,900 | -- | $116 / Sq Ft |
Tax History Compared to Growth
Tax History
| Year | Tax Paid | Tax Assessment Tax Assessment Total Assessment is a certain percentage of the fair market value that is determined by local assessors to be the total taxable value of land and additions on the property. | Land | Improvement |
|---|---|---|---|---|
| 2024 | $3,755 | $151,902 | $10,080 | $141,822 |
| 2023 | $3,755 | $145,573 | $9,520 | $136,053 |
| 2022 | $3,449 | $131,032 | $9,520 | $121,512 |
| 2021 | $2,862 | $105,953 | $9,520 | $96,433 |
| 2020 | $2,600 | $93,198 | $12,320 | $80,878 |
| 2019 | $2,576 | $93,198 | $12,320 | $80,878 |
| 2018 | $2,627 | $93,198 | $12,320 | $80,878 |
| 2017 | $2,284 | $83,976 | $12,320 | $71,656 |
| 2016 | $2,264 | $83,976 | $12,320 | $71,656 |
| 2015 | $2,086 | $84,714 | $12,320 | $72,394 |
| 2014 | $2,090 | $84,714 | $12,320 | $72,394 |
| 2013 | -- | $94,246 | $12,320 | $81,926 |
Agents Affiliated with this Home
-
S
Seller's Agent in 2019
Sherry Goff
Vandermorgan Realty
-
J
Seller's Agent in 2014
Jacqueline North
Century 21 Magnolia
-
C
Buyer's Agent in 2014
CHRISTOPHER HUGHES
RE/MAX
Map
Source: REALTORS® of Greater Augusta
MLS Number: 432621
APN: 0073A 00000 005 000
- 3445 Deerfield Rd
- 3604 Hillman Gay Rd
- 4640 Augusta Hwy
- 3551 Mccorkle Dr
- 3999 Mccorkle Dr
- 0 Adams Chapel Rd
- 3191 Old Augusta Rd
- 0 Whitaker Rd Unit 540660
- 3542 Brinkley Rd
- 4327 Iron Hill Rd
- 2786 Tudor Rd
- 847 Sweet Grass Cir
- 835 Sweet Grass Cir
- 831 Sweet Grass Cir
- 227 Pebble Ln
- 866 Sweet Grass Cir
- 868 Sweet Grass Cir
- 872 Sweet Grass Cir
- 921 Sweet Grass Cir
- 806 Sweet Grass Cir
