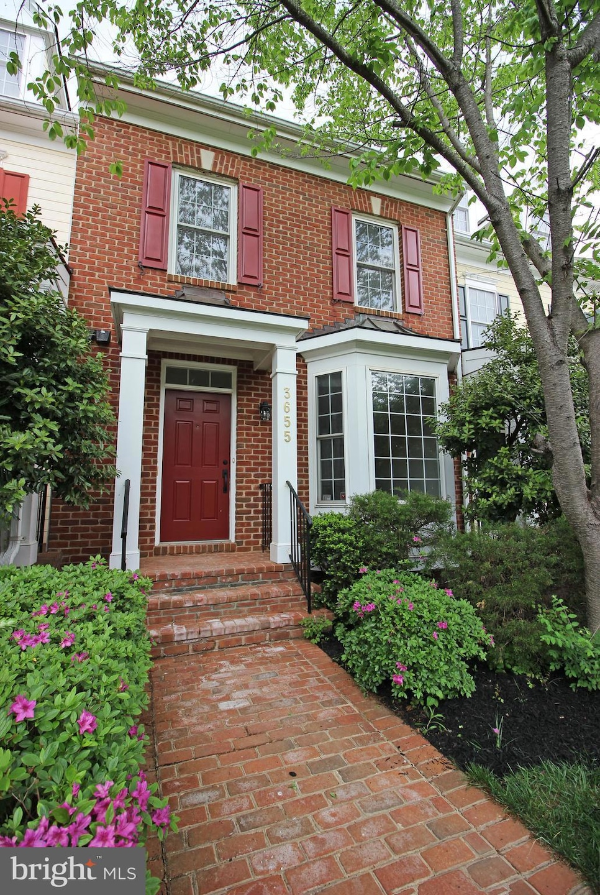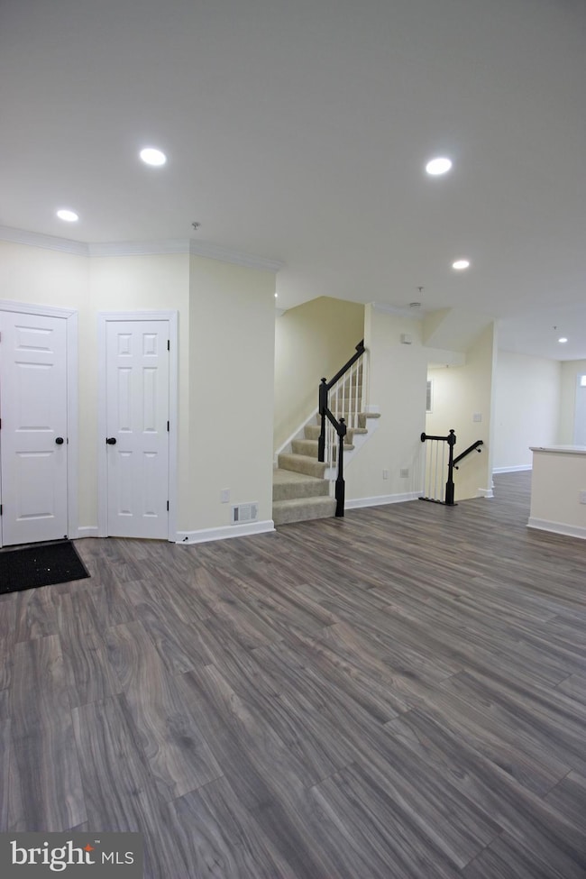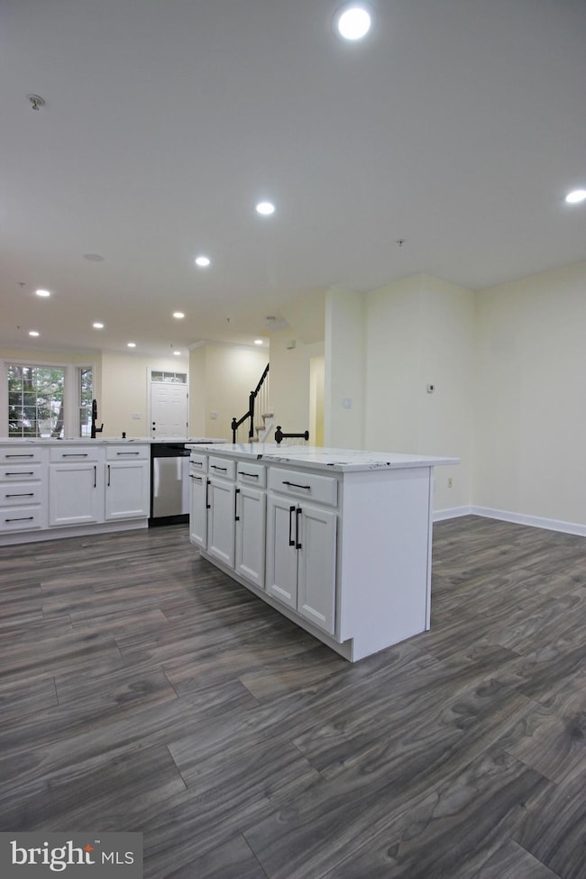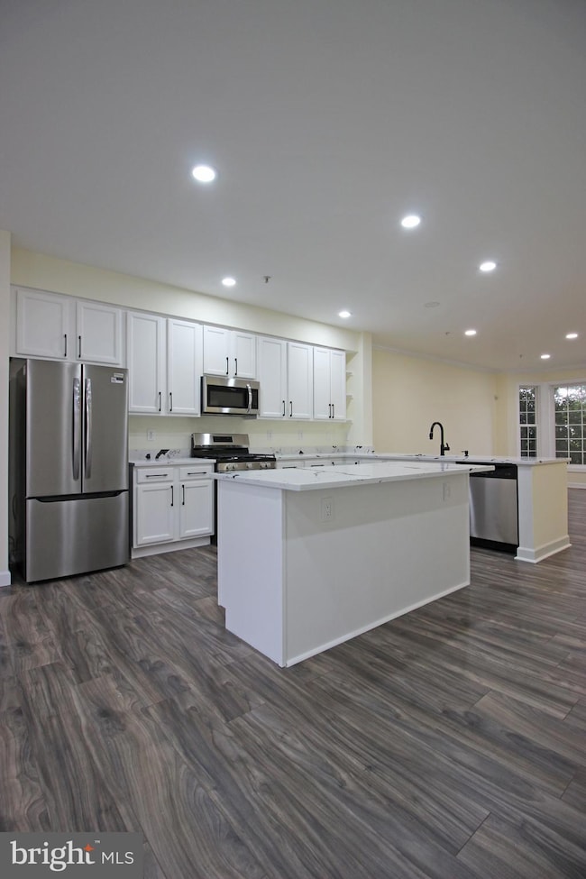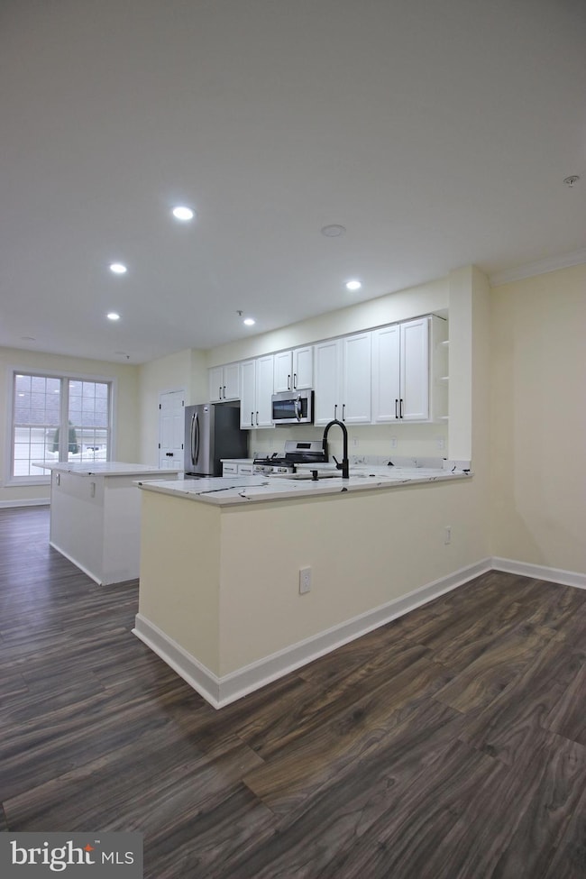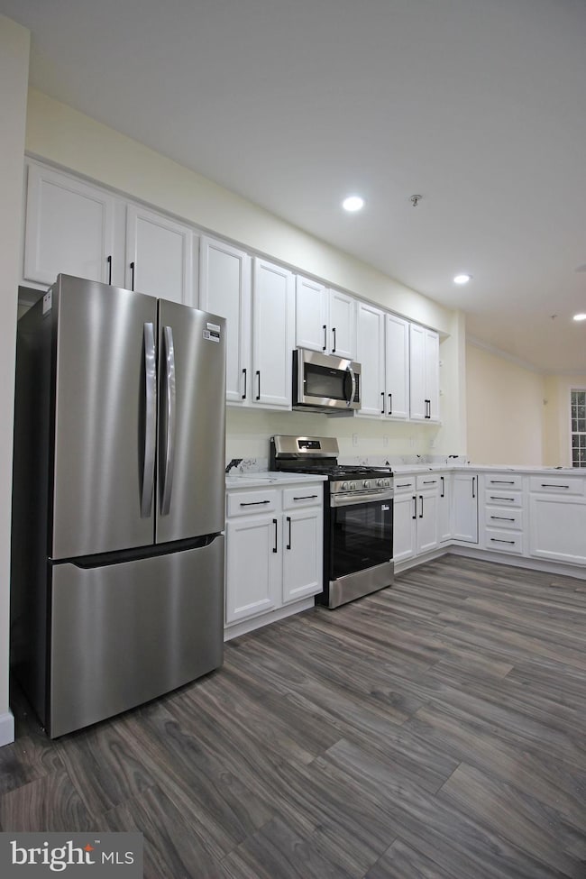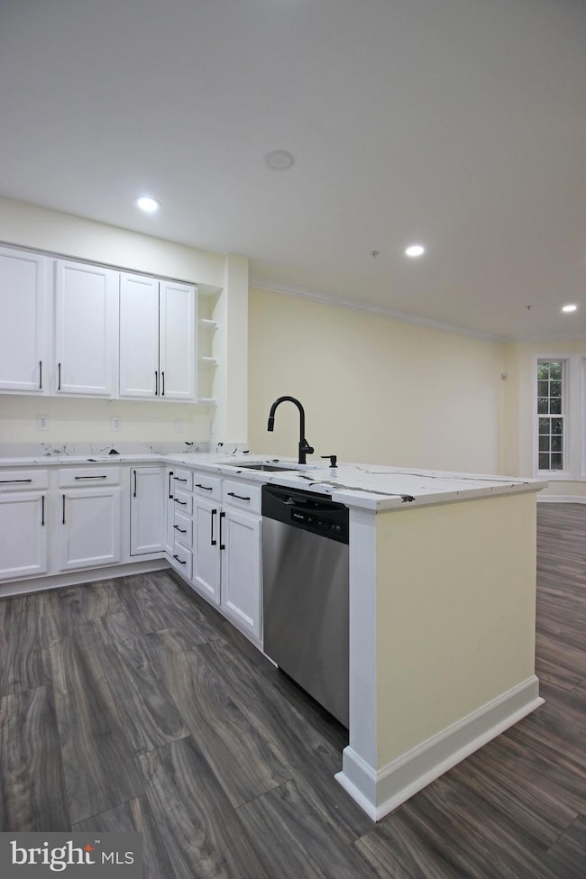3655 Islington St Frederick, MD 21704
Villages of Urbana NeighborhoodHighlights
- Eat-In Gourmet Kitchen
- Open Floorplan
- Traditional Architecture
- Urbana Elementary School Rated A
- Recreation Room
- Wood Flooring
About This Home
Fully Remodeled 3 Bedroom, 3.5 Bath, and a Den, Townhome in Fredrick! Entering this amazing 3 level home you are welcomed by the brand new LVP flooring, found throughout the main level and freshly painted walls, found throughout the whole home. The living room welcomes you inside with its ample natural light provided by the bay windows. Going in further you will find the modern kitchen, decked out with brand new quartz countertops, brand new stainless steel appliances, completely remodeled kitchen island, ample cabinet space, breakfast area & access to the fenced-in backyard. Heading upstairs you will find the bedrooms, each with brand new wall to wall carpeting, generous closet space & ample natural light. Enjoy the remodeled Primary Suite, where you will find duel vanity, standing shower & jacuzzi. Going to the fully finished basement, you will find the last full bathroom, laundry room, den & recreation room, which features a gas fireplace. Enjoy the comforts of a 2-car garage with rear-home entrance, Enjoy the amenities of the Villages of Urbana. Minutes from shopping I-270, Route 355 & I-70. Available Now!
Listing Agent
(703) 760-8909 leasing@choiceproperty.us Choice Property Management Services LLC Listed on: 11/10/2025
Townhouse Details
Home Type
- Townhome
Est. Annual Taxes
- $5,977
Year Built
- Built in 2004
Lot Details
- 2,425 Sq Ft Lot
- Property is in excellent condition
Parking
- 2 Car Detached Garage
- Rear-Facing Garage
- Driveway
- Off-Street Parking
Home Design
- Traditional Architecture
- Slab Foundation
- Vinyl Siding
- Brick Front
Interior Spaces
- Property has 3 Levels
- Open Floorplan
- 1 Fireplace
- Family Room Off Kitchen
- Living Room
- Dining Room
- Den
- Recreation Room
Kitchen
- Eat-In Gourmet Kitchen
- Breakfast Area or Nook
- Self-Cleaning Oven
- Stove
- Microwave
- Ice Maker
- Dishwasher
- Stainless Steel Appliances
- Kitchen Island
- Upgraded Countertops
- Disposal
Flooring
- Wood
- Carpet
Bedrooms and Bathrooms
- 3 Bedrooms
- En-Suite Bathroom
- Walk-In Closet
Laundry
- Electric Dryer
- Washer
Finished Basement
- Interior Basement Entry
- Laundry in Basement
Utilities
- Central Heating and Cooling System
- Vented Exhaust Fan
- Natural Gas Water Heater
Listing and Financial Details
- Residential Lease
- Security Deposit $2,995
- Tenant pays for electricity, gas, sewer, all utilities, water
- The owner pays for trash collection, snow removal
- Rent includes trash removal
- No Smoking Allowed
- 12-Month Min and 24-Month Max Lease Term
- Available 11/10/25
- $45 Application Fee
- Assessor Parcel Number 1107230281
Community Details
Overview
- Property has a Home Owners Association
- Association fees include common area maintenance, snow removal, trash
- Villages Of Urba Community
- Villages Of Urbana Subdivision
- Property Manager
Recreation
- Community Playground
- Community Pool
Pet Policy
- $50 Monthly Pet Rent
- Dogs and Cats Allowed
Map
Source: Bright MLS
MLS Number: MDFR2073278
APN: 07-230281
- 8828 Lew Wallace Rd
- 3636 Worthington Blvd
- 3603 Worthington Blvd
- 3639 Urbana Pike
- 3557 Worthington Blvd Unit A
- 9047 Clendenin Way
- 9002 Harris St
- 3509 Flatwoods Dr
- 8637 Satinwood Dr
- 9084 Clendenin Way
- 3309 Stone Barn Dr
- 8715 Shady Pines Dr
- 9002 Shady Pines Dr
- 9103 John Simmons St
- 8571 Red Sage Way S
- 3514 Urbana Pike
- 3460 Sugarloaf Pkwy
- 9119 Landon House Ln
- 9152 Landon House Ln
- 3851 Triton Ln
- 3577 Sprigg St S
- 3725 Sprigg St N
- 8642 Satinwood Dr
- 8608 Shady Pines Dr Unit 22712
- 3742 Hope Commons Cir
- 3514 Urbana Pike
- 9128 Kenway Ln
- 9128 Landon House Ln
- 3300 Galena Dr
- 3926 Shawfield Ln
- 3948 Addison Woods Rd
- 9430 Dunraven St
- 3937 Addison Woods Rd
- 3606 Holborn Place
- 3618 Holborn Place
- 3874 Carriage Hill Dr
- 9601 Bothwell Ln
- 9609 Bothwell Ln
- 9665 Bothwell Ln
- 9737 Braidwood Terrace
