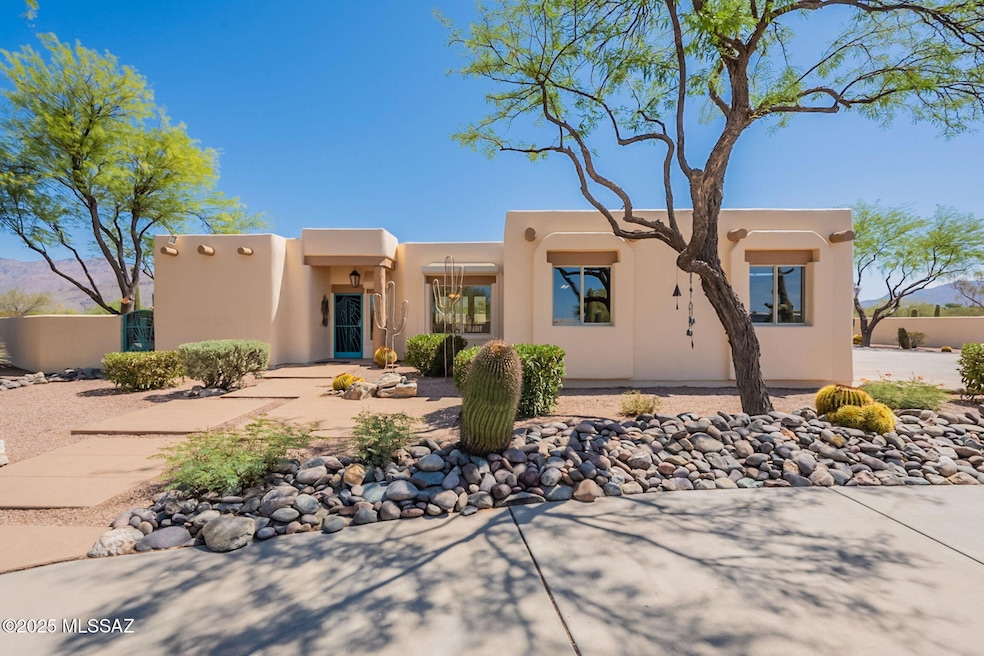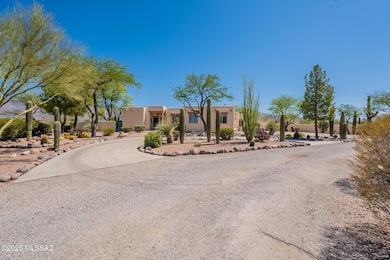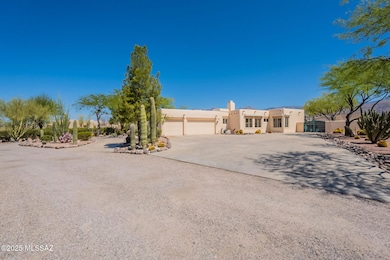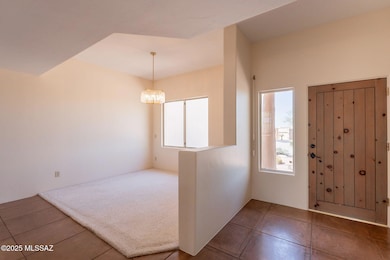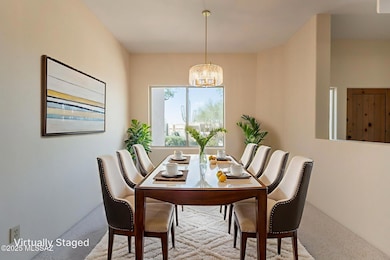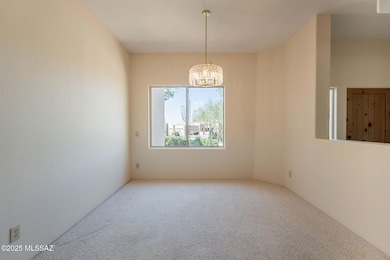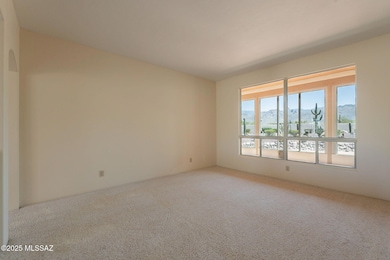3655 N Harrison Rd Tucson, AZ 85749
Estimated payment $4,933/month
Highlights
- RV Access or Parking
- Soaking Tub in Primary Bathroom
- High Ceiling
- Mountain View
- Ranch Style House
- No HOA
About This Home
Nestled in the heart of Tucson's scenic Tanque Verde Valley, this home is a striking example of
Southwestern architecture and desert living at its finest. This custom-built Santa Fe-style home,
designed by Architique Homes in 1994, sits on an acre of land and offers a rare blend of privacy,
elegance, and panoramic mountain views.
From the moment you arrive, the home's distinctive stucco exterior, viga beams, and desert
landscaping create a warm and inviting first impression. A private drive leads to a spacious
three-car garage and an additional RV Pad, offering ample space for vehicles, storage, or even a
workshop. The property's elevated position provides sweeping views of the Catalina Mountains,
which can be enjoyed from nearly every room in the house. Inside, the home spans approximately 3,000 square feet, with a thoughtfully designed split-
bedroom floor plan that balances openness with privacy. The interior is rich with
characterscored concrete floors, exposed wood beams, and large picture windows that flood
the space with natural light. The heart of the home is the gourmet kitchen, complete with granite
countertops, and a cozy breakfast nook. Adjacent to the kitchen is a family room anchored by a
traditional fireplace and custom slide out cabinetry.
The primary suite is a true retreat, featuring a spa-inspired bathroom with marble finishes, dual
vanities, and a walk-in shower. Three additional bedrooms provide flexibility for family, guests,
or a home office. A formal dining room and a spacious laundry room with sink add to the home's
functionality and charm.
Step to the back Arizona Room, fully enclosed, walls of windows, with views of the Catalina
Mountains that invite outdoor living year-round. The Arizona Room is fully conditioned with its
own newer mini split HVAC system. Whether you're enjoying a quiet morning coffee or hosting
a sunset dinner, the backdrop of desert flora, Saguaros and mountain silhouettes is nothing short
of breathtaking. The backyard is fully walled and offers plenty of room for a pool, garden, or
additional outdoor amenities.
Located just minutes from hiking trails, golf courses, and top-rated schoolsincluding Collier
Elementary, Magee Middle, and Sabino Highthis home offers the perfect balance of seclusion
and convenience. With no HOA restrictions and a layout designed for both comfort and style,
3655 N Harrison Rd is more than a homeit's a lifestyle.
Home Details
Home Type
- Single Family
Est. Annual Taxes
- $4,232
Year Built
- Built in 1994
Lot Details
- 0.95 Acre Lot
- Desert faces the front and back of the property
- Block Wall Fence
- Property is zoned Pima County - CR1
Parking
- 3 Covered Spaces
- Circular Driveway
- RV Access or Parking
Home Design
- Ranch Style House
- Southwestern Architecture
- Entry on the 1st floor
- Frame With Stucco
- Frame Construction
- Built-Up Roof
Interior Spaces
- 2,985 Sq Ft Home
- Beamed Ceilings
- High Ceiling
- Ceiling Fan
- Gas Fireplace
- Double Pane Windows
- Entrance Foyer
- Family Room with Fireplace
- Living Room
- Dining Area
- Storage
- Mountain Views
- Fire and Smoke Detector
Kitchen
- Breakfast Bar
- Walk-In Pantry
- Gas Cooktop
- Microwave
- Dishwasher
- Disposal
Flooring
- Carpet
- Concrete
Bedrooms and Bathrooms
- 4 Bedrooms
- Split Bedroom Floorplan
- Walk-In Closet
- Double Vanity
- Soaking Tub in Primary Bathroom
- Secondary bathroom tub or shower combo
- Primary Bathroom includes a Walk-In Shower
- Exhaust Fan In Bathroom
Laundry
- Laundry Room
- Dryer
- Washer
Accessible Home Design
- Accessible Hallway
- No Interior Steps
Outdoor Features
- Courtyard
- Covered Patio or Porch
- Shed
Schools
- Collier Elementary School
- Magee Middle School
- Sabino High School
Utilities
- Forced Air Heating and Cooling System
- Natural Gas Water Heater
- High Speed Internet
- Cable TV Available
Community Details
- No Home Owners Association
- The community has rules related to deed restrictions
Map
Home Values in the Area
Average Home Value in this Area
Tax History
| Year | Tax Paid | Tax Assessment Tax Assessment Total Assessment is a certain percentage of the fair market value that is determined by local assessors to be the total taxable value of land and additions on the property. | Land | Improvement |
|---|---|---|---|---|
| 2025 | $4,450 | $41,285 | -- | -- |
| 2024 | $4,232 | $39,319 | -- | -- |
| 2023 | $3,857 | $37,446 | $0 | $0 |
| 2022 | $3,857 | $35,663 | $0 | $0 |
| 2021 | $4,255 | $35,841 | $0 | $0 |
| 2020 | $4,219 | $35,841 | $0 | $0 |
| 2019 | $4,164 | $34,134 | $0 | $0 |
| 2018 | $4,024 | $31,838 | $0 | $0 |
| 2017 | $3,916 | $31,838 | $0 | $0 |
| 2016 | $3,799 | $30,322 | $0 | $0 |
| 2015 | $3,635 | $28,878 | $0 | $0 |
Property History
| Date | Event | Price | List to Sale | Price per Sq Ft |
|---|---|---|---|---|
| 10/02/2025 10/02/25 | Price Changed | $869,000 | -3.3% | $291 / Sq Ft |
| 07/01/2025 07/01/25 | For Sale | $899,000 | -- | $301 / Sq Ft |
Purchase History
| Date | Type | Sale Price | Title Company |
|---|---|---|---|
| Special Warranty Deed | -- | None Listed On Document | |
| Special Warranty Deed | -- | None Listed On Document | |
| Interfamily Deed Transfer | -- | None Available | |
| Warranty Deed | -- | -- | |
| Warranty Deed | $246,500 | Stewart Title | |
| Warranty Deed | $275,000 | -- | |
| Warranty Deed | -- | -- |
Mortgage History
| Date | Status | Loan Amount | Loan Type |
|---|---|---|---|
| Previous Owner | $203,000 | VA | |
| Previous Owner | $220,000 | New Conventional | |
| Previous Owner | $160,000 | No Value Available |
Source: MLS of Southern Arizona
MLS Number: 22517670
APN: 114-27-426D
- 3665 N Pellegrino Dr
- 3540 N Tres Lomas Dr
- 9412 E Loma Linda Place
- 3555 N Molino Canyon Place
- 9116 E Indian Canyon Rd
- 9460 E Catalina Hwy
- 9460 E Catalina (On Cul de Sac) Hwy
- 9931 E Mount Pleasant Dr Unit 13
- 9625 E Prospect Ln
- 10155 E Prince Rd
- 3597 N Bear Canyon Rd
- 4250 N Lason Ln
- 3624 N Avenida de Montezuma
- 8882 E Placita Rio de Vidrio
- 10041 E Rayann Place
- 4230 N Bear Claw Way
- 9835 E Morning Star Dr
- 9967 E Wolford Place
- 10369 E Sonoran Vista Trail
- 4123 N Houghton Rd Unit 22
- 9225 E Tanque Verde Rd
- 8421 E Fernhill Dr
- 7255 N Snyder Cir Unit 1202
- 2440 N Creek Vista Dr
- 8959 E Woodland Rd
- 2311 N Creek Vista Dr
- 5081 N Bear Canyon Rd
- 10760 E Via Tranquilla
- 5298 N Spring View Dr
- 1864 N Evelyn Ave
- 1801 N Wrightstown Place
- 7722 E Knollwood Cir
- 4302 N Sunset Cliff Dr
- 7990 E Snyder Rd
- 8250 E Rawhide Trail
- 8178 E Rivenoak Dr
- 2434 N Shade Tree Cir
- 7659 E Park View Dr
- 4880 N Sabino Canyon Rd
- 4950 N Valle
