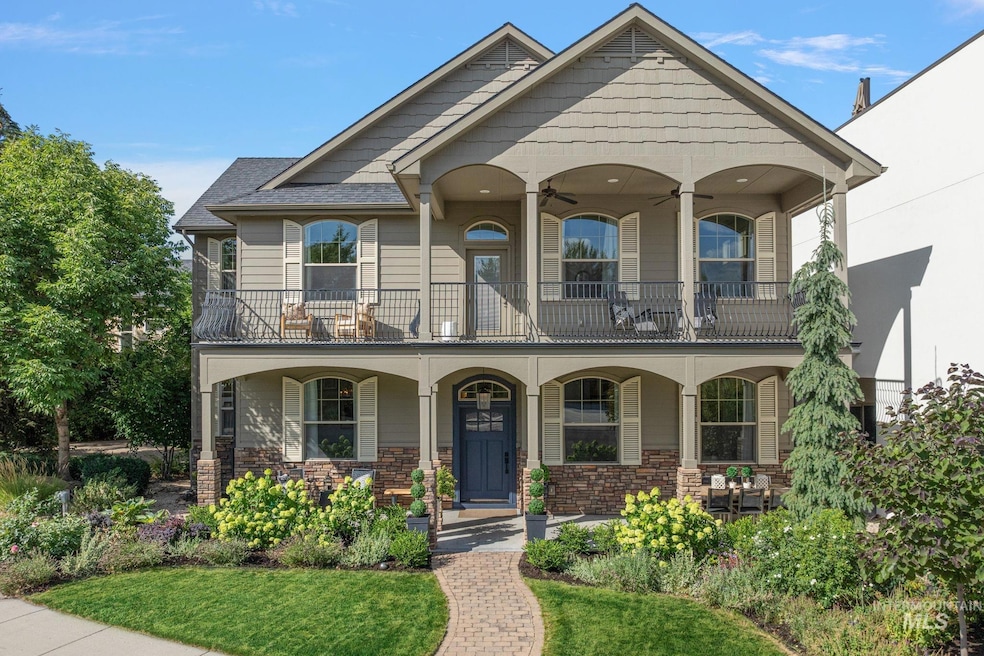
$1,495,000
- 3 Beds
- 4 Baths
- 2,226 Sq Ft
- 376 E Palapa Ln
- Garden City, ID
Discover an extraordinary living experience in this 2,226 sf residence, perfectly situated in the vibrant Casino Beach community. This home boasts three ensuites and a dedicated office on the fourth floor, offering irreplaceable views of downtown, the foothills, and the Boise River. This residence offers three distinctive outdoor spaces, including an impressive fifth-floor roof terrace with
Jace Skyles Silvercreek Realty Group






