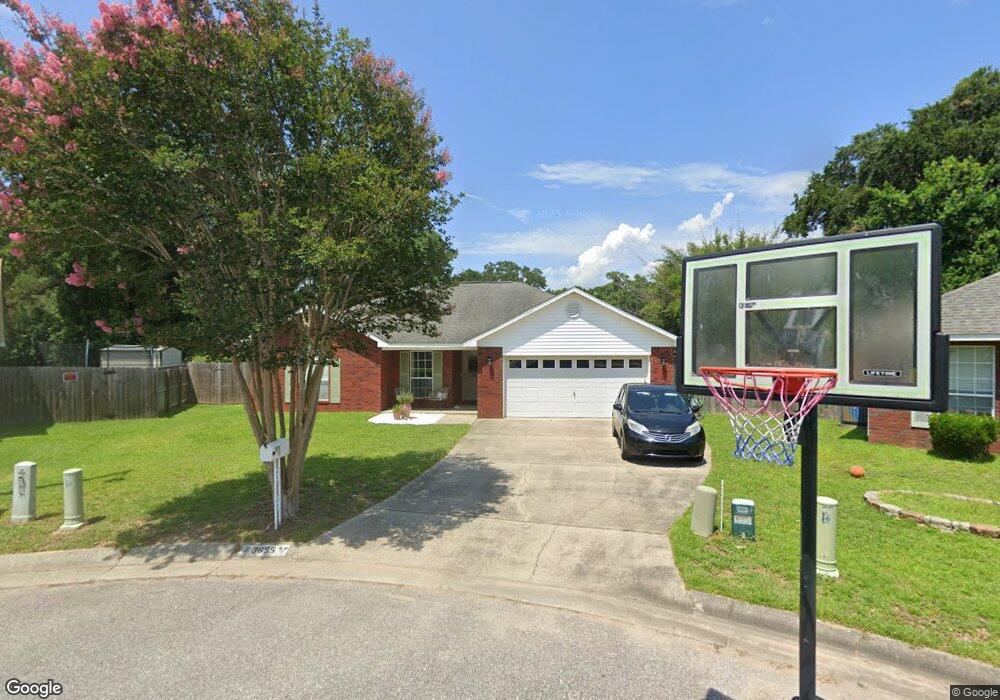3655 Sagamore Dr Pensacola, FL 32514
Estimated Value: $249,000 - $256,000
--
Bed
2
Baths
1,371
Sq Ft
$183/Sq Ft
Est. Value
About This Home
This home is located at 3655 Sagamore Dr, Pensacola, FL 32514 and is currently estimated at $251,387, approximately $183 per square foot. 3655 Sagamore Dr is a home located in Escambia County with nearby schools including Ferry Pass Elementary School, Ferry Pass Middle School, and Booker T. Washington High School.
Ownership History
Date
Name
Owned For
Owner Type
Purchase Details
Closed on
Sep 10, 2020
Sold by
Goddard Richard and Goddard Sheila
Bought by
Parsons Daniel J and Parsons Rachel Joy
Current Estimated Value
Home Financials for this Owner
Home Financials are based on the most recent Mortgage that was taken out on this home.
Original Mortgage
$147,283
Outstanding Balance
$130,704
Interest Rate
2.9%
Mortgage Type
FHA
Estimated Equity
$120,683
Purchase Details
Closed on
Apr 15, 2004
Sold by
Wales Construction Of Pensacola Inc
Bought by
Goddard Richard and Goddard Sheila
Create a Home Valuation Report for This Property
The Home Valuation Report is an in-depth analysis detailing your home's value as well as a comparison with similar homes in the area
Home Values in the Area
Average Home Value in this Area
Purchase History
| Date | Buyer | Sale Price | Title Company |
|---|---|---|---|
| Parsons Daniel J | $150,000 | Clear Ttl Of Northwest Fl Ll | |
| Goddard Richard | $115,900 | -- |
Source: Public Records
Mortgage History
| Date | Status | Borrower | Loan Amount |
|---|---|---|---|
| Open | Parsons Daniel J | $147,283 |
Source: Public Records
Tax History Compared to Growth
Tax History
| Year | Tax Paid | Tax Assessment Tax Assessment Total Assessment is a certain percentage of the fair market value that is determined by local assessors to be the total taxable value of land and additions on the property. | Land | Improvement |
|---|---|---|---|---|
| 2024 | $1,616 | $152,338 | -- | -- |
| 2023 | $1,616 | $147,901 | $0 | $0 |
| 2022 | $1,573 | $143,594 | $0 | $0 |
| 2021 | $1,565 | $139,412 | $0 | $0 |
| 2020 | $1,876 | $124,116 | $0 | $0 |
| 2019 | $1,807 | $118,076 | $0 | $0 |
| 2018 | $1,754 | $111,873 | $0 | $0 |
| 2017 | $1,685 | $104,571 | $0 | $0 |
| 2016 | $1,678 | $102,731 | $0 | $0 |
| 2015 | $1,607 | $98,025 | $0 | $0 |
| 2014 | $1,563 | $94,752 | $0 | $0 |
Source: Public Records
Map
Nearby Homes
- 3645 Sagamore Dr
- 8415 Lofton Dr
- 8288 Tippin Ave
- 8234 Excelsior Dr
- 8513 Nantucket Place
- 3901 Croydon Rd
- 8375 Strasburg Rd
- 8355 Strasburg Rd
- 3387 E Olive Rd
- 3385 E Olive Rd Unit 2D
- 8196 Lode Star Ave
- 7985 Gawin Dr
- 2801 Shumard St
- 8359 Bluejack Dr
- 8355 Bluejack Dr
- The Palm Interior Plan at Midtown Oaks
- The Palm Exterior Plan at Midtown Oaks
- 8351 Bluejack Dr
- 8347 Bluejack Dr
- 3072 E Olive Rd
- 3665 Sagamore Dr
- 3565 Mclean Ave
- 8385 Lofton Dr
- 3525 Mclean Ave
- 8365 Lofton Dr
- 3675 Sagamore Dr
- 8395 Lofton Dr
- 3635 Sagamore Dr
- 3685 Sagamore Dr
- 3505 Mclean Ave
- 3625 Sagamore Dr
- 8325 Lofton Dr
- 0 Sagamore Dr
- 0 Lofton Dr
- 3615 Sagamore Dr
- 3610 Juanita Ave
- 8405 Lofton Dr
- 8422 Tippin Ave
- 3605 Sagamore Dr
- 3605 Mclean Ave
