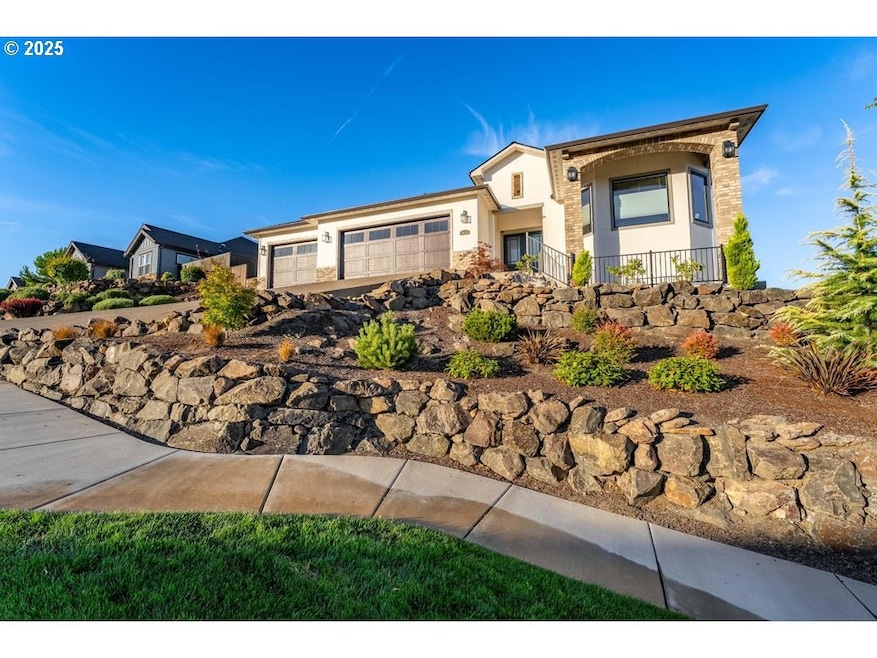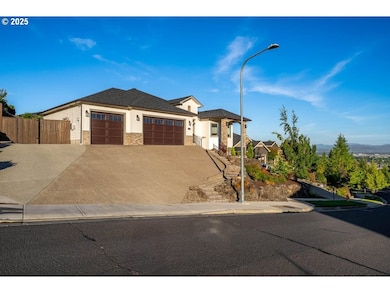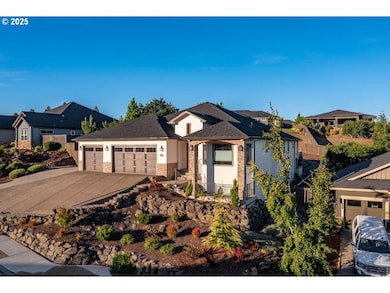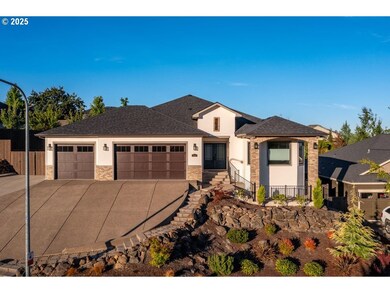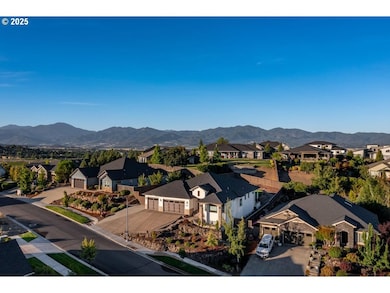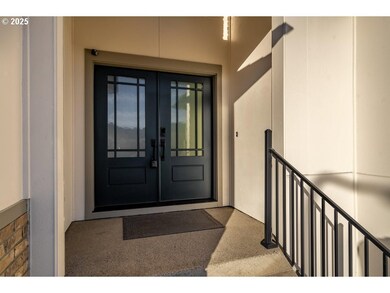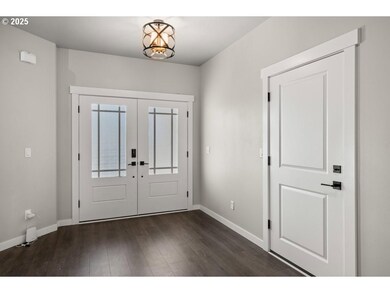3656 Camina Dr Medford, OR 97504
Estimated payment $4,094/month
Highlights
- Built-In Refrigerator
- Mountain View
- Private Yard
- Hoover Elementary School Rated 9+
- Contemporary Architecture
- Double Oven
About This Home
Absolutely stunning single-level home built in 2022 with nearly 2,500 sqft of thoughtfully designed living space! This 3-bedroom, 2.5-bath beauty boasts a dream open floor plan, perfect for modern living and entertaining. The chef's kitchen is a showstopper, featuring premium finishes and plenty of space to gather. The spacious primary suite includes a luxurious en-suite bath and a massive walk-in closet that connects directly to the laundry room — a truly functional design you'll love. Sitting on a large lot with a huge backyard and breathtaking views, the home also features a 3-car garage and is nestled in one of the most sought-after locations in the area. Whether you're enjoying a quiet evening at home or hosting guests, this property offers the perfect blend of comfort, style, and convenience. Photos don't do this one justice — you have to see it in person to truly appreciate everything it has to offer!
Listing Agent
eXp Realty, LLC Brokerage Phone: 541-326-6596 License #201221244 Listed on: 10/15/2025
Home Details
Home Type
- Single Family
Est. Annual Taxes
- $6,721
Year Built
- Built in 2021
Lot Details
- 0.26 Acre Lot
- Fenced
- Sloped Lot
- Private Yard
- Property is zoned SFR-4
HOA Fees
- $114 Monthly HOA Fees
Parking
- 1 Car Attached Garage
- Driveway
- On-Street Parking
Home Design
- Contemporary Architecture
- Composition Roof
- Concrete Perimeter Foundation
Interior Spaces
- 2,436 Sq Ft Home
- 1-Story Property
- Gas Fireplace
- Family Room
- Living Room
- Dining Room
- Mountain Views
Kitchen
- Double Oven
- Built-In Refrigerator
- Dishwasher
Bedrooms and Bathrooms
- 3 Bedrooms
- 3 Full Bathrooms
Laundry
- Laundry Room
- Washer and Dryer
Schools
- Hoover Elementary School
- Hedrick Middle School
- North Medford High School
Utilities
- Forced Air Heating and Cooling System
Community Details
- Bella Vista Homeowners Association, Phone Number (541) 842-2404
Listing and Financial Details
- Assessor Parcel Number 10986008
Map
Home Values in the Area
Average Home Value in this Area
Tax History
| Year | Tax Paid | Tax Assessment Tax Assessment Total Assessment is a certain percentage of the fair market value that is determined by local assessors to be the total taxable value of land and additions on the property. | Land | Improvement |
|---|---|---|---|---|
| 2025 | $6,721 | $463,430 | $156,700 | $306,730 |
| 2024 | $6,721 | $449,940 | $152,140 | $297,800 |
| 2023 | $6,515 | $542,330 | $152,130 | $390,200 |
| 2022 | $4,251 | $292,130 | $142,130 | $150,000 |
| 2021 | $1,648 | $110,210 | $110,210 | $0 |
| 2020 | $1,492 | $100,190 | $100,190 | $0 |
| 2019 | $1,819 | $119,290 | $119,290 | $0 |
| 2018 | $1,772 | $115,820 | $115,820 | $0 |
| 2017 | $1,740 | $115,820 | $115,820 | $0 |
| 2016 | $1,752 | $109,180 | $109,180 | $0 |
| 2015 | $1,684 | $109,180 | $109,180 | $0 |
| 2014 | $1,654 | $102,920 | $102,920 | $0 |
Property History
| Date | Event | Price | List to Sale | Price per Sq Ft | Prior Sale |
|---|---|---|---|---|---|
| 11/10/2025 11/10/25 | Price Changed | $649,000 | -0.2% | $266 / Sq Ft | |
| 10/30/2025 10/30/25 | Price Changed | $650,000 | -2.8% | $267 / Sq Ft | |
| 10/14/2025 10/14/25 | Price Changed | $669,000 | -0.9% | $275 / Sq Ft | |
| 09/12/2025 09/12/25 | Price Changed | $675,000 | -3.6% | $277 / Sq Ft | |
| 09/12/2025 09/12/25 | For Sale | $700,000 | 0.0% | $287 / Sq Ft | |
| 09/04/2025 09/04/25 | Pending | -- | -- | -- | |
| 09/02/2025 09/02/25 | Price Changed | $700,000 | +3.7% | $287 / Sq Ft | |
| 09/02/2025 09/02/25 | Price Changed | $675,000 | -3.6% | $277 / Sq Ft | |
| 08/11/2025 08/11/25 | For Sale | $700,000 | +29.7% | $287 / Sq Ft | |
| 04/22/2022 04/22/22 | Sold | $539,900 | 0.0% | $219 / Sq Ft | View Prior Sale |
| 01/03/2022 01/03/22 | Pending | -- | -- | -- | |
| 01/01/2022 01/01/22 | For Sale | $539,900 | -- | $219 / Sq Ft |
Purchase History
| Date | Type | Sale Price | Title Company |
|---|---|---|---|
| Warranty Deed | $75,000 | First American Title |
Source: Regional Multiple Listing Service (RMLS)
MLS Number: 653879763
APN: 10986008
- 1585 Palermo St
- 1604 Palermo St
- 523 W La Strada Cir
- 4195 Rachel Way
- 4195 Phase 4 - 4195 Rachel Way Rd
- 0 Phase 2 - 4195 Rachel Way Rd Unit 220196067
- 0 Rd Unit 220196066
- 0 Phase 3 - 4195 Rachel Way Rd Unit 220196068
- 5637 Springview Ct
- 4941 Summerview Dr Unit Lot 94
- 4231 Evening Ridge Terrace
- 1828 Plateau Dr
- 4260 Falcon Ridge Terrace
- 1835 Plateau Dr
- 4433 Merlot Ct
- 565 Whitney Terrace
- 4474 Brown Ridge Terrace
- 3134 Normil Terrace
- 3371 Annapolis Dr
- 4424 Park Ridge Dr
- 2532 Juanipero Way
- 645 Royal Ave
- 2190 Poplar Dr
- 1801 Poplar Dr
- 518 N Riverside Ave
- 353 Dalton St
- 1116 Niantic St Unit 3
- 520 N Bartlett St
- 302 Maple St Unit 4
- 121 S Holly St
- 406 W Main St
- 237 E McAndrews Rd
- 230 Laurel St
- 309 Laurel St
- 536 Hamilton St Unit 536
- 534 Hamilton St Unit 534
- 1661 S Columbus Ave
- 835 Overcup St
- 2642 W Main St
- 100 Maple St Unit 102 Maple Street Phoenix
