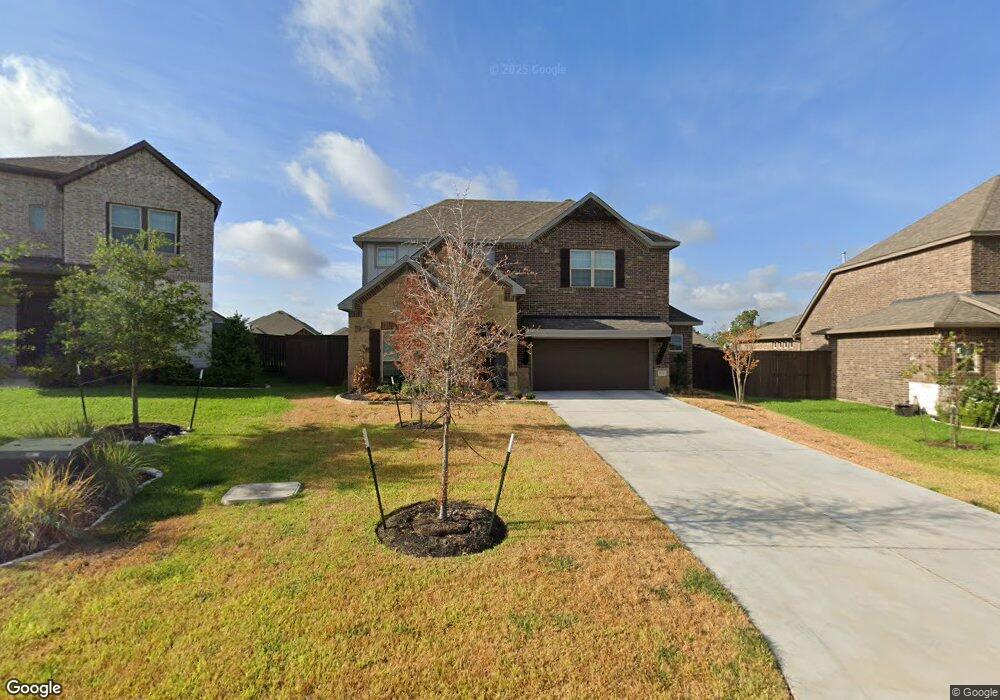3656 Haskell Hollow Loop College Station, TX 77845
Estimated Value: $486,000 - $554,000
4
Beds
3
Baths
2,242
Sq Ft
$229/Sq Ft
Est. Value
About This Home
This home is located at 3656 Haskell Hollow Loop, College Station, TX 77845 and is currently estimated at $512,478, approximately $228 per square foot. 3656 Haskell Hollow Loop is a home with nearby schools including Greens Prairie Elementary School, College Station Middle School, and Cypress Grove Intermediate School.
Ownership History
Date
Name
Owned For
Owner Type
Purchase Details
Closed on
Dec 9, 2021
Sold by
First Omega Partners Ltd
Bought by
Morgan Robert Andrew and Morgan Alyssa Corin
Current Estimated Value
Home Financials for this Owner
Home Financials are based on the most recent Mortgage that was taken out on this home.
Original Mortgage
$363,355
Outstanding Balance
$334,325
Interest Rate
3.14%
Mortgage Type
New Conventional
Estimated Equity
$178,153
Purchase Details
Closed on
Sep 11, 2019
Sold by
Bcs Mission Ranch Lp
Bought by
First Omega Partners Ltd
Create a Home Valuation Report for This Property
The Home Valuation Report is an in-depth analysis detailing your home's value as well as a comparison with similar homes in the area
Home Values in the Area
Average Home Value in this Area
Purchase History
| Date | Buyer | Sale Price | Title Company |
|---|---|---|---|
| Morgan Robert Andrew | -- | Centraland Title Company | |
| First Omega Partners Ltd | -- | Centraland Title Company |
Source: Public Records
Mortgage History
| Date | Status | Borrower | Loan Amount |
|---|---|---|---|
| Open | Morgan Robert Andrew | $363,355 |
Source: Public Records
Tax History Compared to Growth
Tax History
| Year | Tax Paid | Tax Assessment Tax Assessment Total Assessment is a certain percentage of the fair market value that is determined by local assessors to be the total taxable value of land and additions on the property. | Land | Improvement |
|---|---|---|---|---|
| 2025 | $8,499 | $471,371 | $85,000 | $386,371 |
| 2024 | $8,499 | $503,818 | $79,750 | $424,068 |
| 2023 | $8,499 | $472,147 | $79,750 | $392,397 |
| 2022 | $8,801 | $412,804 | $72,500 | $340,304 |
| 2021 | $1,638 | $72,500 | $72,500 | $0 |
| 2020 | $1,647 | $72,500 | $72,500 | $0 |
| 2019 | $1,112 | $47,061 | $47,061 | $0 |
Source: Public Records
Map
Nearby Homes
- The Scarlett Plan at Mission Ranch - The Brook at Mission Ranch
- The Andrea Plan at Mission Ranch - The Brook at Mission Ranch
- The Ariel Plan at Mission Ranch - The Brook at Mission Ranch
- The Harper Plan at Mission Ranch - The Brook at Mission Ranch
- The Aubrey Plan at Mission Ranch - The Brook at Mission Ranch
- The Eva Plan at Mission Ranch - The Brook at Mission Ranch
- The Taylor Plan at Mission Ranch - The Brook at Mission Ranch
- The Mia Plan at Greens Prairie Reserve
- The Maria Plan at Greens Prairie Reserve
- The Catalina Plan at Mission Ranch - The Ridge
- The Eva Plan at Mission Ranch - The Ridge
- The Debbie Plan at Mission Ranch - The Crossing
- The Emilia Plan at Greens Prairie Reserve
- The Debbie Plan at Greens Prairie Reserve
- The Lucia Plan at Greens Prairie Reserve
- The Caroline Plan at Mission Ranch - The Ridge
- The Elizabeth Plan at Mission Ranch - The Ridge
- The Abby Plan at Mission Ranch - The Crossing
- The Emilia Plan at Mission Ranch - The Crossing
- The Madeline Plan at Greens Prairie Reserve
- 3652 Haskell Hollow Loop
- 3660 Haskell Hollow Loop
- 3648 Haskell Hollow Loop
- 3664 Haskell Hollow Loop
- 3673 Haskell Hollow Loop
- 1913 Cottonwood Terrace Ct
- 3668 Haskell Hollow Loop
- 1911 Cottonwood Terrace Ct
- 3672 Haskell Hollow Loop
- 3626 Slocum Hill Dr
- 3622 Slocum Hill Dr
- 3605 Slocum Hill Dr
- 3625 Slocum Hill Dr
- 1917 Cottonwood Terrace Ct
- 3644 Haskell Hollow Loop
- 1909 Cottonwood Terrace Ct
- 3677 Haskell Hollow Loop
- 1912 Cottonwood Terrace Ct
- 1916 Cottonwood Terrace Ct
- 3676 Haskell Hollow Loop
