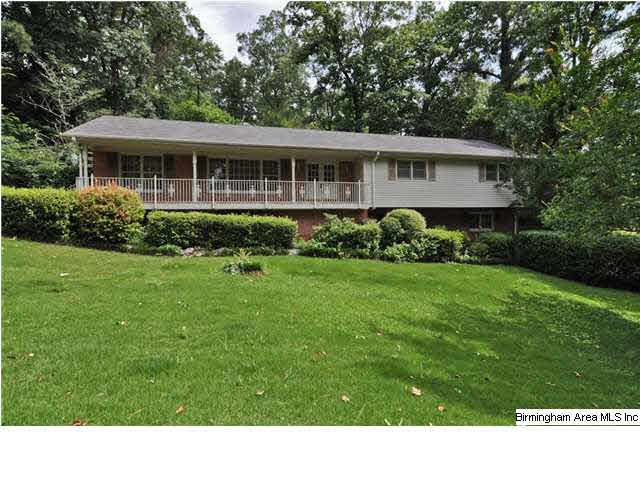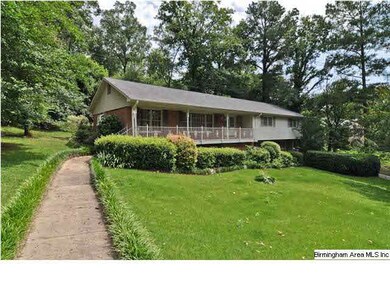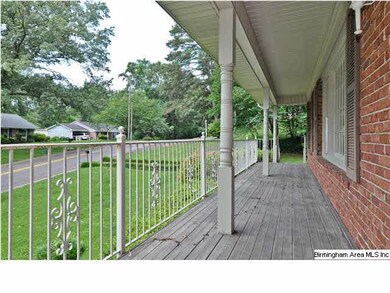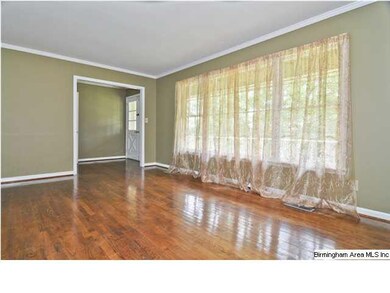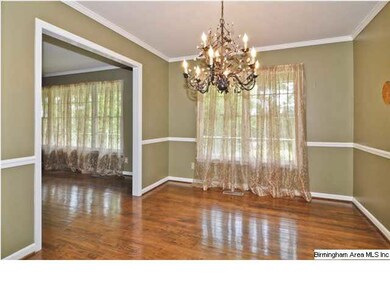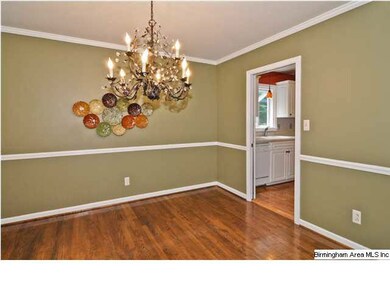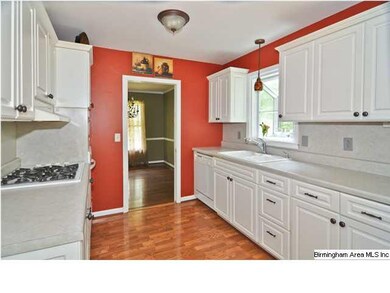
3656 Oakdale Rd Mountain Brook, AL 35223
Highlights
- Wood Flooring
- Attic
- Den with Fireplace
- Brookwood Forest Elementary School Rated A
- Corner Lot
- Play Room
About This Home
As of April 2020So much space for the money - four bedrooms on the main level and bonus rooms in the basement! Large room in the basement that is perfect for a playroom or media room. Beautiful, new wood flooring throughout the basement. The kitchen was updated approximately 5 years ago. Hardwoods have been refinished in the living room, dining room, hall and all bedrooms. Other updates include: new heat pump (2006), new roof (2000) and new hot water heater 2005). Love to entertain? The fabulous, large patio and grill are perfect for that summer cook-out. This brick home has been very well maintained and loved. Don't miss this one!
Last Buyer's Agent
Carolyn Jeff
RealtySouth-MB-Crestline License #000080429
Home Details
Home Type
- Single Family
Est. Annual Taxes
- $5,441
Year Built
- 1966
Lot Details
- Corner Lot
- Few Trees
Parking
- 2 Car Garage
- Side Facing Garage
- Driveway
Home Design
- Vinyl Siding
Interior Spaces
- 1-Story Property
- Wood Burning Fireplace
- Brick Fireplace
- Dining Room
- Den with Fireplace
- Play Room
- Finished Basement
- Laundry in Basement
- Pull Down Stairs to Attic
Kitchen
- Electric Oven
- Gas Cooktop
- Dishwasher
Flooring
- Wood
- Carpet
- Tile
Bedrooms and Bathrooms
- 4 Bedrooms
- Walk-In Closet
- 2 Full Bathrooms
- Bathtub and Shower Combination in Primary Bathroom
- Linen Closet In Bathroom
Laundry
- Laundry Room
- Washer and Electric Dryer Hookup
Outdoor Features
- Patio
- Outdoor Grill
- Porch
Utilities
- Forced Air Heating and Cooling System
- Heat Pump System
- Heating System Uses Gas
- Gas Water Heater
- Septic Tank
Listing and Financial Details
- Assessor Parcel Number 28-02-4-005-004.000
Ownership History
Purchase Details
Home Financials for this Owner
Home Financials are based on the most recent Mortgage that was taken out on this home.Purchase Details
Home Financials for this Owner
Home Financials are based on the most recent Mortgage that was taken out on this home.Similar Homes in the area
Home Values in the Area
Average Home Value in this Area
Purchase History
| Date | Type | Sale Price | Title Company |
|---|---|---|---|
| Warranty Deed | $359,000 | -- | |
| Warranty Deed | $272,500 | -- |
Mortgage History
| Date | Status | Loan Amount | Loan Type |
|---|---|---|---|
| Open | $84,250 | New Conventional | |
| Open | $359,000 | VA | |
| Previous Owner | $258,875 | Commercial |
Property History
| Date | Event | Price | Change | Sq Ft Price |
|---|---|---|---|---|
| 04/23/2020 04/23/20 | Sold | $359,000 | 0.0% | $123 / Sq Ft |
| 03/17/2020 03/17/20 | For Sale | $359,000 | +31.7% | $123 / Sq Ft |
| 01/22/2013 01/22/13 | Sold | $272,500 | -9.1% | $138 / Sq Ft |
| 12/03/2012 12/03/12 | Pending | -- | -- | -- |
| 06/15/2012 06/15/12 | For Sale | $299,900 | -- | $152 / Sq Ft |
Tax History Compared to Growth
Tax History
| Year | Tax Paid | Tax Assessment Tax Assessment Total Assessment is a certain percentage of the fair market value that is determined by local assessors to be the total taxable value of land and additions on the property. | Land | Improvement |
|---|---|---|---|---|
| 2024 | $5,441 | $57,980 | -- | -- |
| 2022 | $5,157 | $47,790 | $23,260 | $24,530 |
| 2021 | $4,614 | $42,820 | $23,260 | $19,560 |
| 2020 | $9,082 | $41,660 | $21,940 | $19,720 |
| 2019 | $7,625 | $77,020 | $0 | $0 |
| 2018 | $3,780 | $38,720 | $0 | $0 |
| 2017 | $3,238 | $33,240 | $0 | $0 |
| 2016 | $3,119 | $32,040 | $0 | $0 |
| 2015 | $3,119 | $32,040 | $0 | $0 |
| 2014 | $6,307 | $31,780 | $0 | $0 |
| 2013 | $6,307 | $31,780 | $0 | $0 |
Agents Affiliated with this Home
-

Seller's Agent in 2020
Helen McTyeire Drennen
RealtySouth
(205) 222-5688
90 in this area
229 Total Sales
-

Buyer's Agent in 2020
Stella Esdale
RE/MAX
(205) 919-8914
1 in this area
37 Total Sales
-
K
Seller's Agent in 2013
Kim Maddox
ARC Realty Vestavia
(205) 790-4044
7 in this area
33 Total Sales
-

Seller Co-Listing Agent in 2013
Amy Maziarz
Red Hills Realty, LLC
(205) 515-1903
29 in this area
147 Total Sales
-
C
Buyer's Agent in 2013
Carolyn Jeff
RealtySouth
Map
Source: Greater Alabama MLS
MLS Number: 534069
APN: 28-00-02-4-005-004.000
- 3405 Brook Mountain Ln Unit 6
- 3781 Rockhill Rd Unit 4
- 4274 Old Leeds Rd
- 3764 Valley Head Rd
- 3876 Spring Valley Rd
- 4716 Quarter Staff Rd
- 4856 Nottingham Ln
- 3424 Oakdale Dr
- 3551 Spring Valley Ct
- 4305 Fair Oaks Dr
- 4680 Overton Rd Unit 1
- 665 Hagbush Rd
- 4319 Kennesaw Dr
- 739 Hagbush Rd Unit 3 Lots
- 4147 Stone River Rd
- 743 Oak St Unit 120
- 879 Calvert Cir
- 3526 S Brookwood Place
- 3609 Springhill Rd
- 4357 Wilderness Ct Unit 4357WC
